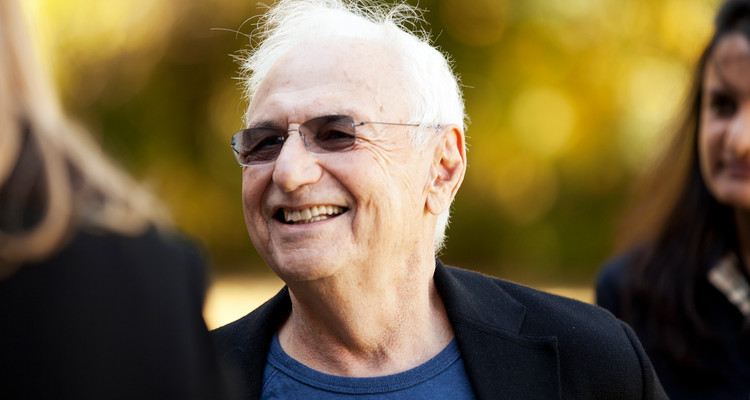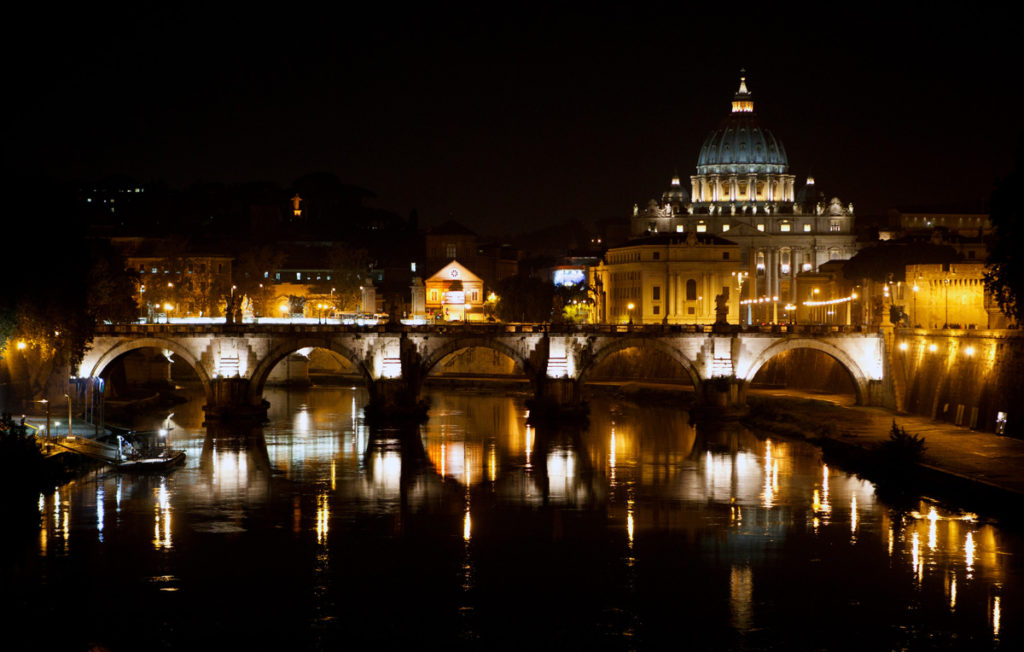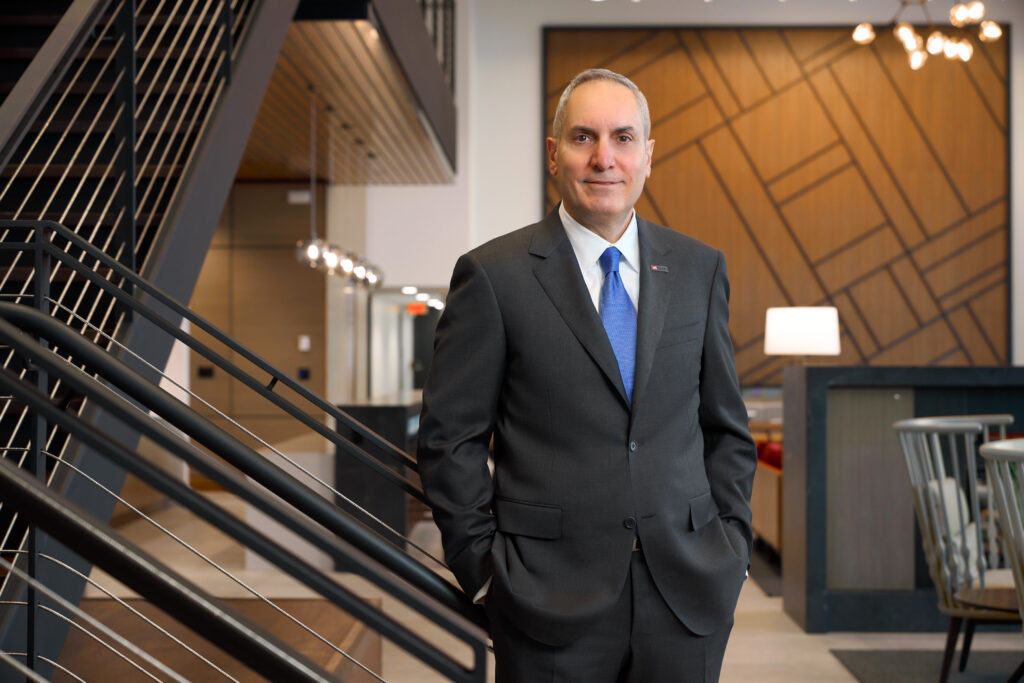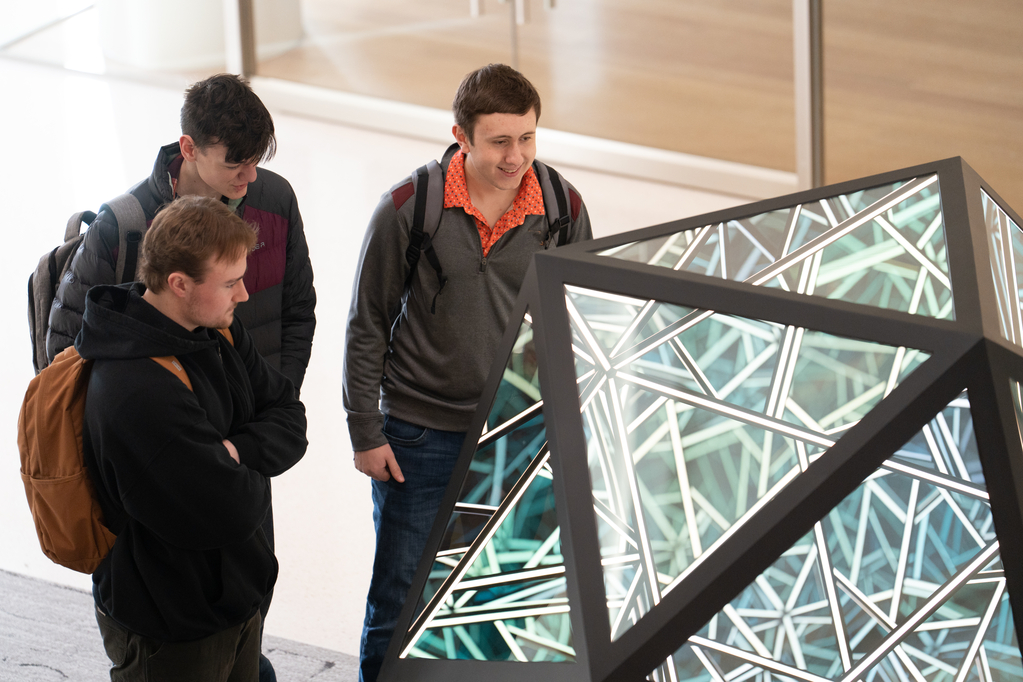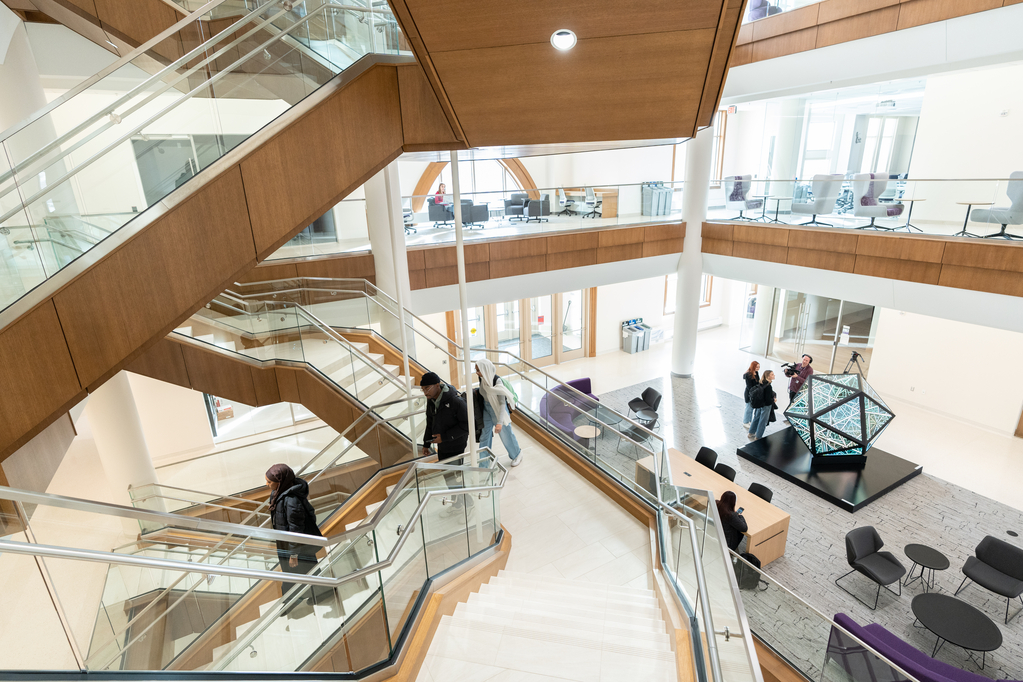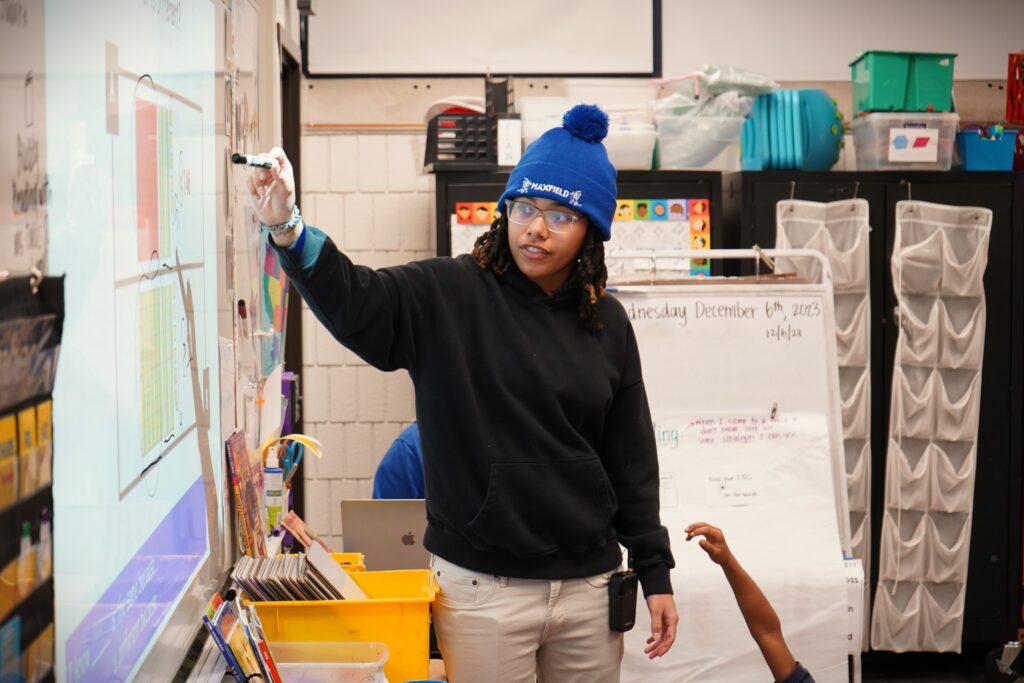Frank Gehry is an internationally renowned architect who has designed jewelry for Tiffany & Co. and costumes for Lady Gaga. His life and work have been featured in both documentaries and on “The Simpsons.” He has been awarded the Pritzer Architecture Prize. And now one of his most important early works has found a home – quite literally – at the University of St. Thomas.
Gehry’s career had a quiet start in California in the mid-1960s. But in 1982, his architectural visibility received an important boost with a commission for a 2,300-square-foot guest house on the shores of Lake Minnetonka. The Winton Guest House was donated to the university in 2007 and now resides on the Gainey campus in Owatonna. The guest house will be open to the public in fall 2011.
But why should you be interested in seeing the Winton Guest House? Who were the Wintons? And why is this house so important to Gehry’s career?
 The Wintons and Gehry: Creating the Guest House
The Wintons and Gehry: Creating the Guest House
In 1981, when local civic and business leaders Mike and Penny Winton started thinking about adding a guest house to their Orono property, they contacted New York City architect Philip Johnson. In 1952, Johnson designed their current brick, rectilinear modern house for Richard Davis, then senior curator at the Minneapolis Institute of Arts. Near the end of a yearlong wait for Johnson’s reply, the Wintons read the May 16, 1982, edition of the New York Times Magazine, which featured an article on Gehry.
Although Gehry was an unknown to the Wintons, they were immediately taken with his work, and Penny Winton contacted her close friend Mickey Friedman, design curator at the Walker Art Center, about their discovery. In a moment of serendipity, Friedman informed Winton that she had just discussed with her husband, Martin, director of the Walker, the possibility of a solo show on Gehry’s work. It seemed that Frank O. Gehry would soon be getting to know Minnesota very well.
In late April 1984, the Wintons went to visit Gehry in southern California. It was here that Gehry had settled after attending the University of Southern California and Harvard to study architecture and urban planning, respectively. He began his career working for Victor Gruen on large scale projects, including the Southdale Center in Edina, before starting his own firm in 1962.
Gehry showed the Wintons several of his buildings – both completed and on the books – including the Spiller (1980), Norton (1983-84) and Wosk (1984) residences, Santa Monica Place shopping center (1980), Loyola Law School (1981-91), California Aerospace Museum (1982-84), Temporary Contemporary Museum of Art (1983) and Chiat Day Advertising agency (1985-1991). But the building that grabbed the Wintons’ attention was Gehry’s own home in Santa Monica (1978).
In an interview with Penny Winton last January, she recalled that the visit to his house solidified their desire to hire Gehry. They loved how the building showed its con- struction – the walls, joists and connections – while utilizing unconventional materials such as chain-link fence and wire mesh.
Back at Gehry’s office in Venice they discussed the guest house. Gehry told the Wintons that he intended “to design the guest house so that it is warm and casual, with the most interior spaces of modest, compact size.” The Wintons were clear in their direction that this was not to be a second house: “The point is that your project has that relationship to our main house and does not sneak up on us as equal to or a second main house.”
The Wintons would eventually let Johnson know that they were no longer waiting for his reply: “Since we couldn’t get you interested, we have begun work with Frank Gehry for a guest house. We think we will have an interesting combination, or, I believe the expression is, ‘dialogue.’”
The design process spanned four years and three schemes before Gehry arrived at the final version, which he noted, “may be construed as a large, outdoor sculpture.”From the terrace of the Johnson house the guest house appears as an art object with no windows or doors visible. The structure rested directly on the ground, further accentuating its role as sculpture, as Penny noted in a letter to Gehry: “I do like thinking of it as a great giant sculpture pressed into the ground.”
The artistic element of architecture has always been at the heart of Gehry’s work. Prior to the Winton commission, Gehry had been a member of the Los Angeles art scene for years, and his friends included artists Robert Irwin, Ed Moses, Claes Oldenburg, Coosje van Bruggen and Richard Serra, among others.
Gehry also cites the influence of Italian artist Giorgio Morandi on his work, whose still life paintings of objects of differing shapes and sizes highlighted elemental form and light and shadow; however, ideas about art resonated beyond artists to architects, including Johnson. Gehry recalls from their visits: “Philip is the only other architect I know who’s into the art thing, and when we meet we don’t talk about architecture, we talk about art.”
In the Winton Guest House, six creative spaces are differentiated not only by their form but also by the materials that clad the form. The 35-foot tall pyramidal-shaped living room is finished with black painted metal, as is the shedroofed master bedroom; an additional curving bedroom is covered in local dolomite limestone from Kasota, Minn.; a cubical fireplace room is faced in the same brick as the Johnson house; and a long rectangular garage/kitchenette is covered in a graphically patterned mixture of Finn-ply and aluminum strips and surmounted by a loft covered in stainless steel. Boyer Building Corp. and the architectural firm Meyer, Scherer & Rockcastle, under the watchful eye of lead architect John Cook, made Gehry’s design vision a reality.
The Wintons moved into the house in the winter of 1987 and furnished the home simply and with a neutral palette, including Thonet wooden opera chairs, a side table fashioned from two sawhorses and wooden planks, pale linen carpeting and white chenille bedspreads. Some of the unusual decorative elements in the house came directly from the Wintons. For example, when Gehry wanted to use marble tile in the bathrooms, Penny Winton said “No, no, no … plywood.” The house had the whimsy and character the patrons wanted, from its playful shapes to the loft built specifically for the younger visitors. Winton told me that the grandchildren used to run immediately to the loft with their toy soldiers and toys and fight for the right to spend the night on the small futon in the space.
 Not only did the family enjoy the house, the critics raved. In 1987, the structure won House & Garden magazine’s design award of the year and a place in Time magazine’s “Best of ’87” design honor roll. The American Institute of Architects included it on the 1988 honor award list, given as the profession’s highest recognition of design excellence.
Not only did the family enjoy the house, the critics raved. In 1987, the structure won House & Garden magazine’s design award of the year and a place in Time magazine’s “Best of ’87” design honor roll. The American Institute of Architects included it on the 1988 honor award list, given as the profession’s highest recognition of design excellence.
Gehry’s design of the Winton Guest House marks a pivotal moment in his career, when he began to move away from rectilinear form and embrace the curve as a major design element, as seen in the Weisman Art Museum in Minneapolis (1993) and the Guggenheim Museum in Bilbao, Spain (1997).
In 1989, the Hyatt Foundation presented Frank Gehry with the Pritzker Architectural Prize, an honor bestowed annually to an architect whose lifetime contribution to the profession has been extraordinary. The jury wrote in its evaluation, “His buildings are juxtaposed collages of spaces and materials that make users appreciative of both the theatre and the back-stage, simultaneously revealed.” While the jury wrote this statement as a reflection of Gehry’s work in a general sense, it could also be applied to the Winton Guest House as its diverse materials, hidden connectors and playful shapes masterfully combined to create a cohesive, exciting and unusual space.
Donate, Relocate, Rebuild and Educate
After the usefulness of the Minnetonka property faded for the Wintons, they sold it to developer Kirt Woodhouse in 2002. Woodhouse divided the 12-acre property into three lots, and within a year the Johnson house sold leaving the guest house and a vacant lot available. In February 2008, St. Thomas announced Woodhouse’s donation of the house. Over the years, donors have given the university a Florida gas station, a herd of Arabian horses, a resort condo and a collection of Vatican postage stamps, among other items.But what would St. Thomas do with a guest house?
Woodhouse hopes that this gift will increase the public’s perception of art: “My intent with this donation is to inspire those who visit the home to have a greater appreciation and understanding of modern art and how it comes in many forms, including a house.”
The donation also prevented the potential loss of the property, as the Lake Minnetonka area is full of extraordinary homes that often do not match with a new owner’s tastes or needs. Frank Lloyd Wright’s Northome was razed in 1972 and in 1997 the Philip Pillsbury Sr. house, designed by notable Minnesota modern architect Ralph Rapson, met the wrecking ball.
When it came to finding a location for the house at St. Thomas, the lack of space on the Twin Cities’ campuses dictated a move to the Gainey Center in Owatonna. But how would the structure tackle the 75-mile journey? Enter mover Larry Stubbs of Stubbs Building and House Movers, who in the frigid winter months of 1999 had moved the 2,908-ton Shubert Theater one block to aid in the construction of a new downtown Minneapolis entertainment complex.
To move the guest house, Stubbs and his crew broke the house into eight pieces and obtained the necessary travel permits, state patrol escorts and power line locations, while at the same time praying for good weather and minimal equipment failure. Stubbs prepared for the move starting in July 2008 by separating each section of the house and jacking them up onto large steel beams, called a crib, for movement off the building’s foundation and loading onto the moving truck.
The journey to the Gainey Center began at 12:30 p.m. on May 20, 2009, when the 50-ton stone bedroom moved from its site a short distance down the hill to the driveway. The two-hour move was slow and careful, requiring many stops to level the flat bed as the truck turned the corner. The truck then made its way to Owatonna in the middle of the night, allowed to travel only between the hours of midnight and 5 a.m.
All the remaining pieces followed in this fashion. After working out the necessary building permits with Steele County officials, the house now is now reassembled, thanks to by a construction team led by Sam Woods of Casey & Groesbeck, working with architects Krech, O’Brien, Mueller & Associates. The team has worked diligently to restore the house to a condition perhaps better than the original. Even floods, tornadoes and extreme snowfall have not dampened their spirit.
No longer a residence, the house will become a museum and feature an exhibit and video on its history. The Winton Guest House joins the Daniel C. Gainey house, designed by accomplished Minnesota architect Edwin Lundie in 1953 (Lundie also completed the Chapel of St. Thomas Aquinas on the St. Paul campus after architect Emmanuel Masqueray’s death in 1917), as standouts in a city that already is known as an architectural stopping point with buildings such as the Minnesota State Public School for Dependent and Neglected Children (1885) and Louis Sullivan’s National Farmer’s Bank (1908, now Wells Fargo), called by many scholars his masterpiece and the most beautiful bank in the world.
In August 2010, Gehry sat down for an interview at his Santa Monica office. Even though he has reached “star-chitect” status, and his current work is mainly large-scale projects such as the recently completed New World Symphony Hall in Miami and the 870-foot high residential tower at 8 Spruce Street in Manhattan, Gehry still fondly recalled the Winton project. He believes that the building probably “did make a difference” in his career, and he clearly recalled the design and challenges of building such a structure.
The Winton Guest House made manifest Gehry’s approach to artistic, architectural design and began a winning relationship with Minnesota. As Gehry told local architect James Dayton (Dayton worked for Gehry from 1991-96), “I’m 3 and 0 in Minnesota.” Gehry was referring to the Winton Guest House and the outstanding patronage of Mike and Penny Winton, the Weisman Art Museum, where his addition is almost complete, and the Walker Art Center where Gehry’s successful 1986 show left behind a glass fish sculpture by the artist that you can now find in the center’s Sculpture Garden.
St. Thomas students will have an opportunity to study firsthand Gehry’s process of design, and we will be able to share this house – the only Gehry domestic project open to the public – with architecture (and art) aficionados throughout our community.
How fortunate St. Thomas is to have a building by a designer labeled by Pulitzer Prize-winning architectural critic Ada Louise Huxtable as “the most staggeringly talented architect since Frank Lloyd Wright.”
Read more from St. Thomas magazine
