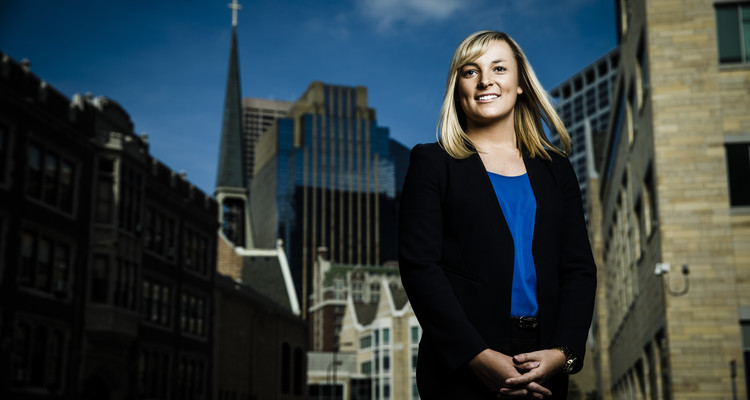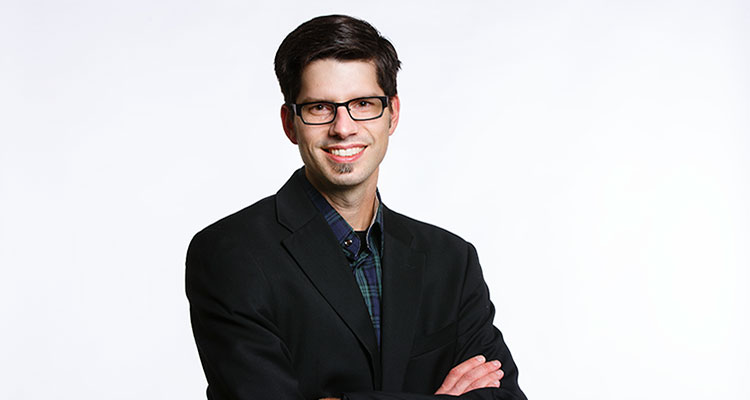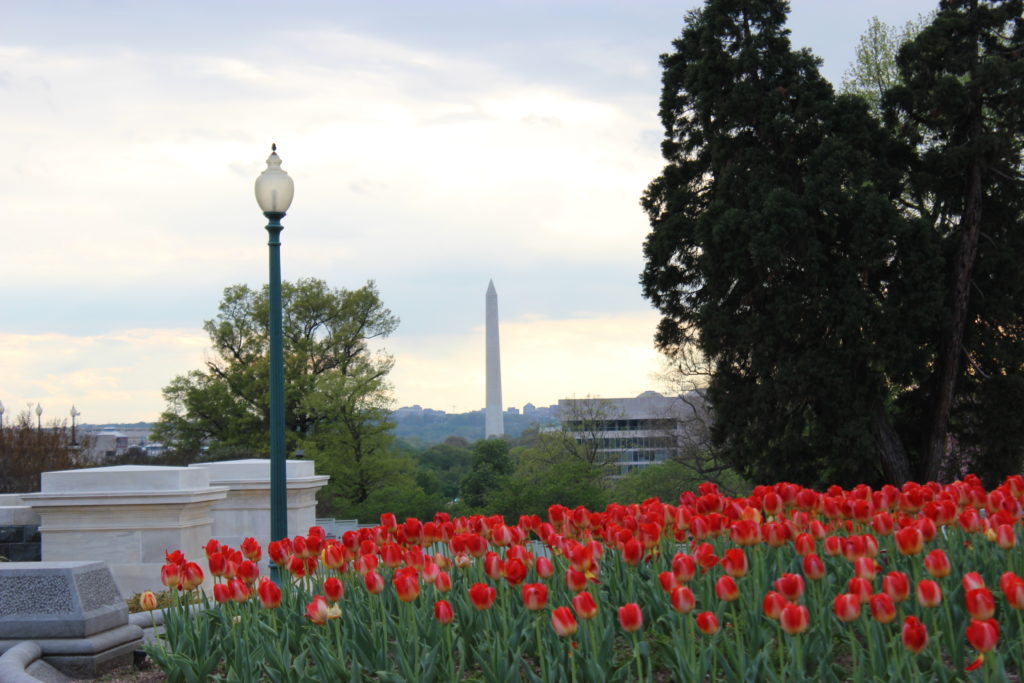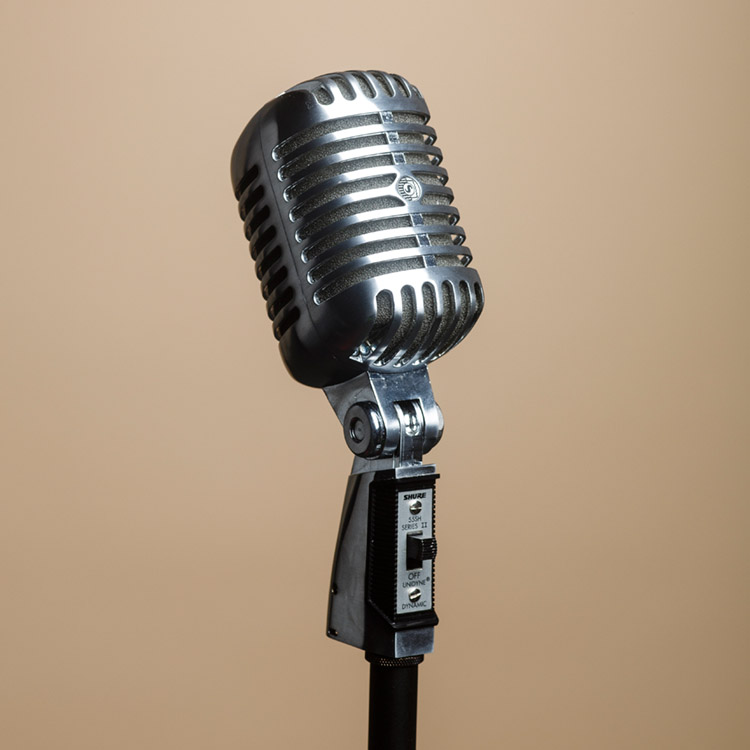St. Thomas will construct a new business education building on Summit Avenue in 2005-2006 as a result of an agreement approved by the St. Paul City Council.
The three-story, 75,000-square-foot building will be constructed atop a 160-car underground garage on the site of Christ Child Hall. Construction will begin late next spring, and the facility will open in time for the 2006-2007 school year. Business programs for the St. Paul campus will move from adjacent McNeely Hall, which will be replaced later by a second academic building.
Approval to move ahead on the project came Aug. 4 when the city council accepted an agreement negotiated by St. Thomas, three neighborhood organizations and City Council member Jay Benanav on how the university will redevelop the two blocks bounded by Summit, Cleveland, Grand and Cretin avenues. The issue had been studied and debated for nearly five years.
In addition to the two academic buildings on the east block, the site will be home for a residential village with between 450 and 475 beds and more underground parking. Most of the housing will be on the west block, between Finn and Cretin, with several apartment buildings on the north side of Grad and south of the two academic buildings.




