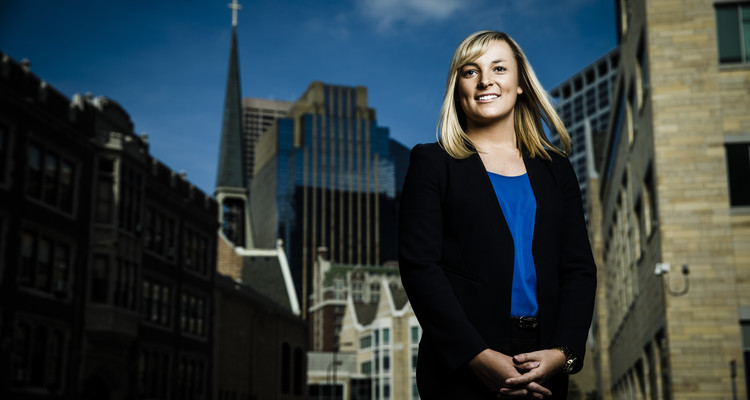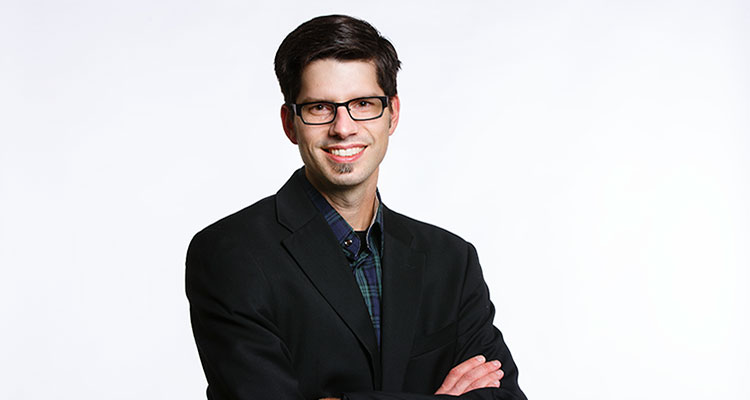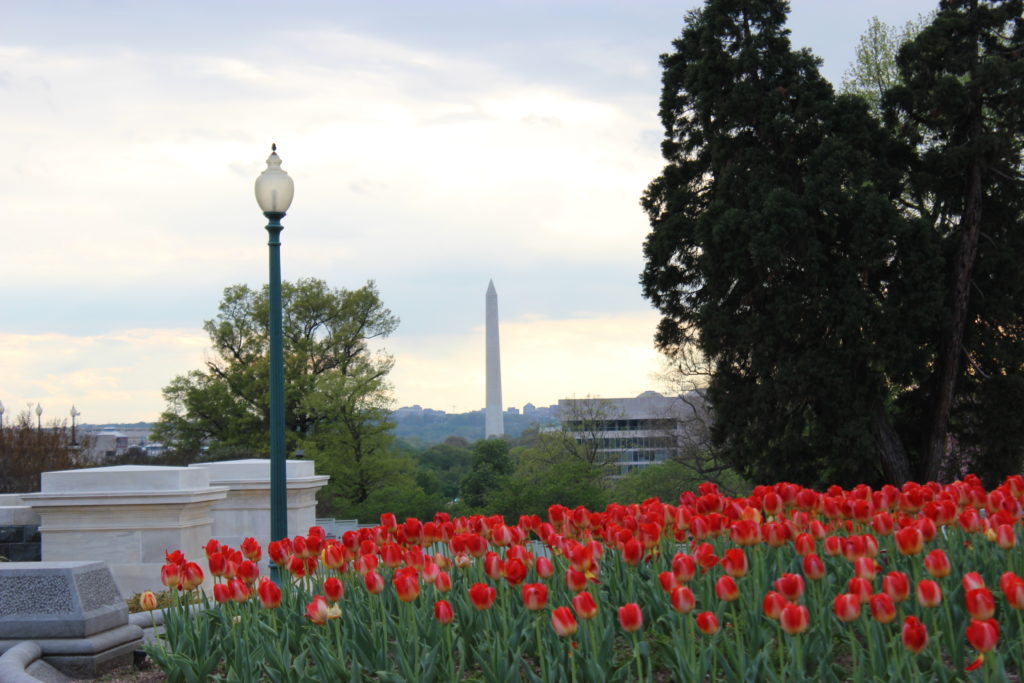John Albers, president of Opus Architects and Engineers, has helped to design many of the buildings at the University of St. Thomas, including Schulze Hall in Minneapolis and McNeely Hall, the new undergraduate business building currently under construction on the St. Paul campus.
Many of us were introduced to architecture as a profession by watching Mike Brady on “The Brady Bunch.” How did you become interested in architecture?When I was growing up in St. Cloud, St. John’s was building its new Abbey Church, designed by Marcel Breuer. I vividly remember visiting my grandparents’ farm near Collegeville many times and being astounded as the gigantic wood formwork was built for the concrete pours and marveling as the formwork was stripped away, especially from the iconic bell banner. It was like a rocket ship from Mars had landed in Stearns County.
Is there a particular style of architecture that you are drawn to? I have always admired the Gothic period in architectural history. The gradual evolution of that style from solid Romanesque masonry massings to the most daring statements of larger and larger expanses of glass and ever-shrinking elements of stone, soaring verticality, flying buttresses and all, is truly extraordinarily beautiful. At the same time, I savor and delight in the timeless, crisp attributes of modernism.
You’ve been the chief architect on a number of projects at St. Thomas. Howmany buildings you have designed for the university?I have had a hand in at least five buildings on the St. Paul campus. I’ve also been involved with all four academic buildings and both parking structures on the Minneapolis campus – representing more than 500,000 square feet of academic space and 1,200 parking spaces.
What is your favorite building on campus?I truly have relished each building’s design challenge but I think the law school design successfully pushed the Collegiate Gothic envelope in a wonderful new way with interesting forms and larger expanses of glass in the atrium and chapel massings – very much in context with contemporary downtown Minneapolis buildings.
Is there a memorable story you have about working on a project at St. Thomas?When St. Thomas decided to expand across 11th Street onto the MacPhail block in downtown Minneapolis, I distinctly remember the passion expressed by St. Thomas alum and Opus founding chairman Gerry Rauenhorst for an “Oxford” style campus model. It inspired our master plan and current campus design configuration.
Do you feel limited by St. Thomas’ commitment to use Mankato-Kasota stone on the exterior of all of its administration and academic buildings?Not at all. The elegance of the texture, color and coursing patterns of the Mankato-Kasota stone produce a timeless, classic brand for St. Thomas. Actually, when you think about the evolution of the St. Thomas Collegiate Gothic style from the first St. Paul campus buildings to the latest Minneapolis campus buildings, from small, masonry openings to robust glass curtain walls, you see a progression of the style almost as dramatic as the Middle Ages.
What were some of the challenges you faced in designing Schulze Hall?Being on the same block as Terrence Murphy Hall, it is a very tight site with a diversified program. We knew we couldn’t allow the two buildings in combination to overpower the green space between. We also knew that Schulze Hall needed to become part of the new social and eating hub of the Minneapolis campus as the Terrence Murphy Hall Food for Thought facility is now too small to support the entire campus.
What particular elements of Schulze Hall are you most proud of?The skyway circulation through Schulze Hall should be a stimulating pathway starting with a two-story, grand staircase along 11th Street, windows overlooking the green space, a UST Entrepreneurial Hall of Fame, access to the eating facility, and many places to pull off the skyway for casual collisions with friends. We’re excited to see how the experimental entrepreneurial lab will perform. We also think the multipurpose, two-story classroom/auditorium will be a huge success for a variety of functions.
You’re now in the construction phase of the new undergraduate business building on the St. Paul campus. The design of this building is unique in that you had to balance St. Thomas’ preferences with the concerns of various neighborhood groups. What did you learn from that four-year process?Establishing and maintaining honest, respectful and frank communication between all concerned is a paramount need. We believe we have designed a well-scaled building for the neighborhood that skillfully steps from one to two to three stories.
What can students expect from this new building?Inside, students can expect 22 new large, flexible classrooms featuring state-of-the-art technical support. Additionally, they can anticipate many great lounge and study spaces, break-out and conference rooms, ample circulation, convenient student services and access to faculty offices.
What is the most common misperception about architects? I think there actually might be three: that architects do not respect budgets, that they do not collaborate with other design professionals very well and that they usually produce only one idea or solution to the problem. I think the majority of architects are actually low-ego problem - solvers who welcome a collaborative approach - may the best ideas win!




