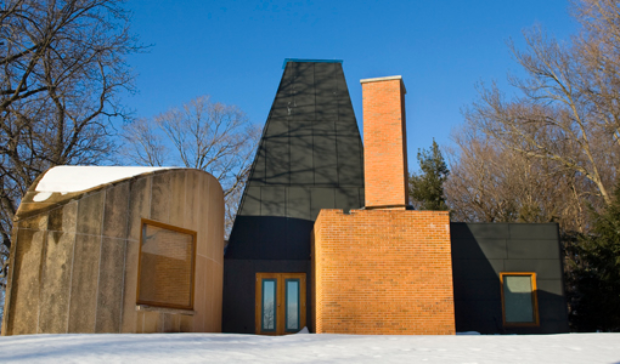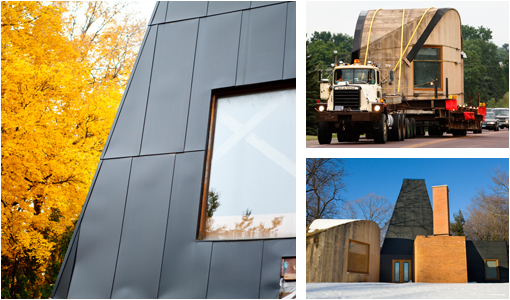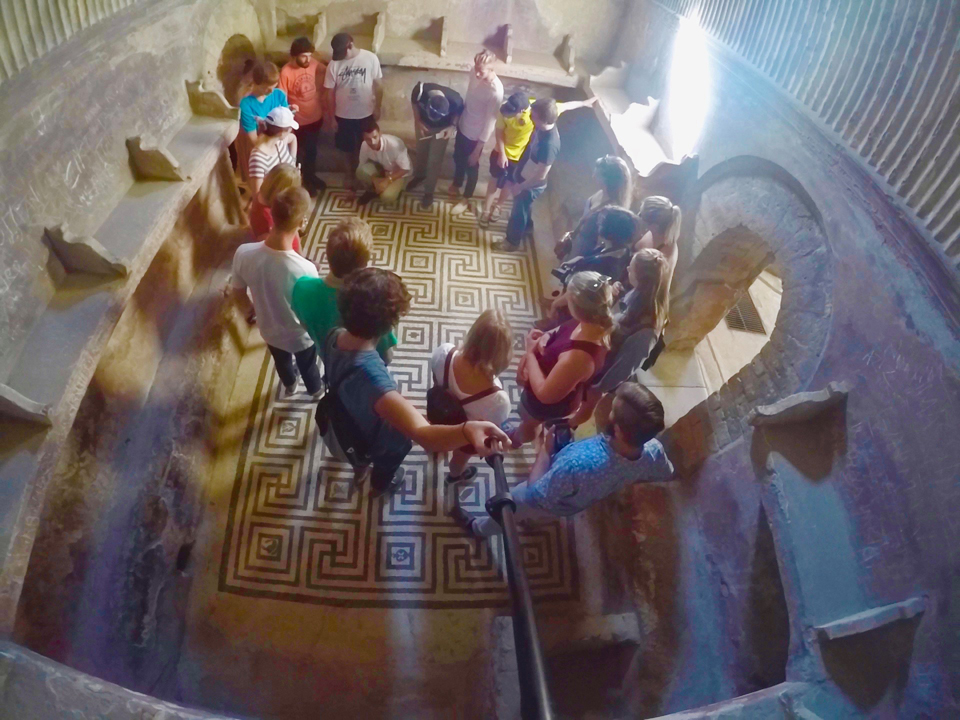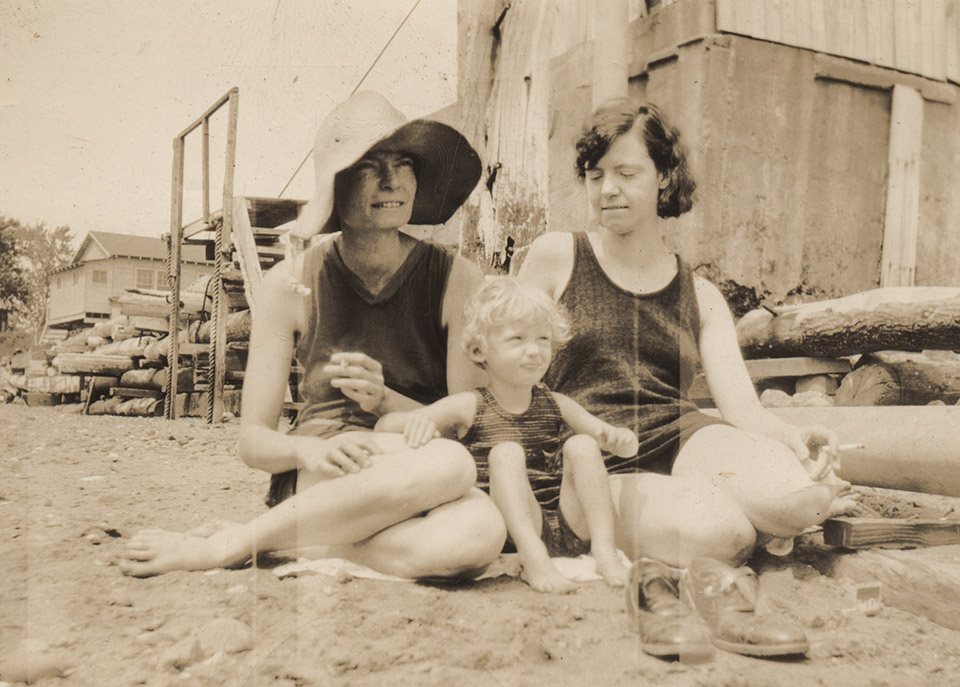We all live somewhere, be it a house, apartment or dormitory. Ralph Waldo Emerson once said, “Every spirit makes its house, and we can give a shrewd guess from the house to the inhabitant.” In other words, a house is a reflection of who we are.
This knowledge drives the way I teach the Introduction to Art History course. In the first unit on domestic space I expect students to read and understand how people from different cultures, races and economic backgrounds live. We analyze photographs, plans and drawings in order to understand the visual element of the home. Students also consider why certain things such as paint color, lighting, architectural details and landscaping are important choices for a homeowner. Students then combine all this research and discussion into a final project that asks them to describe their childhood home in both words and floor plans.
But why am I so interested in having my students understand domestic space before tackling the work of artists like Michelangelo, Georgia O’Keefe or Jackson Pollock? Because not only is this exercise effortless for my students to relate to, it also provides me with an indication of who they are as people and what they think is important about the way they live. The house becomes a tool for two-way learning.
But would most of us think about our house or home as an art object? Not likely. Some of us might live in homes designed by architects but others seek shelter in places designed by an unknown artisan, maybe one’s great grandfather or local builder. So, when does a house become art? When it moves beyond the purely functional. Enter the Winton guest house, designed by architect Frank Gehry and contructed from 1983 to 1987 for Mike and Penny Winton, and most recently owned by local real estate developer Kirt Woodhouse until he gave the property to the University of St. Thomas in December 2007.
An Unusual Gift
The gift required that the house be relocated from its original site near Lake Minnetonka in Orono, Minn., to the University’s Gainey Conference Center in Owatonna, Minn., as space was not available on the Minneapolis or St. Paul campuses for a piece of art 2,300 square feet in size. Woodhouse, who had purchased the property from the Wintons in 2002, offered the house to several groups in the Twin Cities, but none was able to accept the gift.
The entrepreneurial spirit of St. Thomas’ development office made the gift a reality. As the architectural historian in the Art History Department, I knew that this would be a huge opportunity to showcase an understanding of architecture as art, as Woodhouse wanted. He said, “Art of this caliber is meant to be shared and enjoyed by the public. My intent with this donation is to inspire those who visit the home to have a greater appreciation and understanding of modern art and how it comes in many forms, including a house.”
What I did not know was just how complicated the process of making the house available to our students and guests would be. Complicated, yes, but also very educational.
Another Way to Look at ArtThe Art History Department prides itself on a broad understanding of art with our eight full-time faculty members specializing in topics including narrative and Greek vase painting; medieval costume, shape-shifting and syncretism; ancientMexican sculpture and manuscript painting; 17th-century Chinese landscape painting; the history of type design; politics and identity construction in the African-Brazilian religion Candomblé; Asmat art; and mid-20th century Catholic church architecture. And our approaches to art are as varied as the media. Some base their scholarship on theory while others find archaeology, patronage and religious issues important.
If it seems difficult to think of a building as art, one needs only look at the forms of Gehry’s Winton guest house to sense a different understanding of domestic space at play. On the exterior, the 35-foot tall pyramidal-shaped living room is finished with black painted metal as is the shed-roofed bedroom. An additional curving bedroom is covered in local dolomite limestone from southern Minnesota (the same stone was used on many St. Thomas buildings). A cubical fireplace room is faced in the same brick as the original house on the site. A loft is covered in stainless steel sheet metal and a rectangular-shaped garage/kitchenette is covered in a graphically patterned mixture of Finnish plywood and aluminum strips. The forms could stand on their own as each piece barely touches another, and the forms are kept pure as no exterior joints, hardware or utility boxes are visible.
Although these different spaces function as livable elements of a house, they are inspired by art. At the time of the house construction, Gehry was well known in the Los Angeles area art scene and his friends included pop artist Ed Ruscha and sculptors Claes Oldenburg (who created the Spoonbridge and Cherry at the Minneapolis Sculpture Garden) and Richard Serra, among others. The strongest influence on Gehry’s work for the Winton project came from the 20th-century Italian artist, Giorgio Morandi. Gehry has talked repeatedly about the importance of Morandi’s still-life studies of bottles, boxes, cups and vases on Gehry’s work of this period. As Gehry told Barbara Isenberg during an interview for her 2009 book, Conversations with Frank Gehry: “When I discovered the pictures of Giorgio Morandi, I just went nuts because Morandi was drawing bottles which were essentially one-room buildings and creating villages of bottles. I liked that.”
And once the comparison is made to the Winton guest house, the influence is stunning. From certain vantage points, the house appears as a sculpture with no windows or doors visible. The house rests right on the ground, further accentuating its role as sculpture.
The rise of architecture to art was noticed by many including Time magazine, awarding its house-of-the-year status to the guest house in 1987. In the same year, House and Garden featured the building in an article “The House as Art,” stating, “What makesthe Winton guest house wonderful cannot be easily recommended for application elsewhere, but that has never been the point, strictly speaking of avant-garde architecture.” Gehry was breaking new ground in domestic design. Architecture was art.
Moving the House in 10 Sections Over 10 MonthsNormally when a piece of art is donated to the university one or two people can carefully move it to a useful location. But what if the art is a house? And what if the useful location is 110 miles from your main campus as was the case for the Winton guest house? Enter Stubbs Building & House Movers, the company responsible for relocating the historic 2,900-ton Shubert Theatre in downtown Minneapolis. Because of the unique shape of this house and the height of the living room tower, Larry Stubbs and his team dismantled the structure into 10 pieces – the heaviest was the 80-ton stone bedroom – hoisted most of them onto steel carrying beams and transported the sections on flatbed trailers down side roads in the middle of the night to the Gainey campus.
It is rare to see an entire house dismantled in order to move it. But in many ways, this is one of the most exciting and the most instructive parts of this project. Construction successes and failures and material wear became readily apparent. The biggest surprise came when Stubbs’ crew removed what they thought were stone slabs creating the patios adjacent to each door. They found, instead, two-foot diameter boulders buried in the ground – the visible slabs were only the tip of the iceberg! The rebuild, led by contractors Casey & Groesbeck and architects Krech, O’Brien, Mueller & Associates, provided a chance to fix problems and utilize 25 years of advances in the building field in order to make this structure more solid than it has been in years.
Education via Architecture
Buildings teach us about the culture of a given time frame, as well asabout the people who designed, owned and used them. Just as I ask my undergraduates to write about their childhood home, I wanted the Winton guest house to share its journey, in this case, through a permanent exhibit in the house. The stone bedroom will showcase the relationship between the Wintons and Gehry, the garage will highlight the design and construction of the house, and the metal bedroom will feature the relocation of the building. Construction documents and letters between the Wintons and Gehry’s office, most of which have never been seen before, will be accessible to the public. Oral histories supplement these documents. The Wintons, Gehry, the local builder Meyer, Scherer & Rockcastle, and others have donatedpapers related to the project and interviews, and together with my students, we can study these documents and draw new conclusions about this building. This will aid students in their role as tour guides of the house.
At least 10 students have played a role in the creation of the exhibit, most notably graduate students Katie Czarniecki Hill and Marria Thompson, who gave up three days of their 2011 spring break to lay out the exhibit and write label text on what they called their “Gehry Gone Wild” break. Other students have conducted research and interviews, edited label text, taken photographs for the exhibit, secured materials, and critiqued plans and designs.
Many people have cited the importance of the guest house in Gehry’s career, tying it directly to his Weisman Art Museum at the University of Minnesota (1991) and Guggenheim Museum in Bilbao (1997); and now we can teach our students about Gehry’s inspirations and his evolution as an architect.
We will start this process in the spring of 2012 in my graduate class, Gehry and his Contemporaries, which will feature the archives of the Winton guest house (such as letters between the client and architect, blueprints and photos) as key instructional material, along with a weekend stay at the Gainey Conference Center to study the house and its context more carefully. Fortunately, Owatonna is a living architectural history book, with many different styles and buildings types present, including the Gainey house, a French Norman revival house completed in 1953 by noted Minnesota architect Edwin Lundie for then president of Jostens, Daniel C. Gainey, and Louis Sullivan’s early 20th-century bank building in downtown.
Sharing Gehry and the Winton Guest House With the World
By most accounts, Gehry is one of the most popular living architects in the world. He has parodied himself on an episode of “The Simpsons,” helped “Arthur” and his friends design a tree house on the PBS show, been the subject of several documentariesand films including Sydney Pollack’s 2006 “Sketches of Frank Gehry,” and designed a hat for Lady Gaga, and watches and jewelry for Tiffany and Fossil. But he is also one of the most innovative and respected designers in the profession. His computer-aided design processes enable the majority of his projects to come in on time and on budget. He has won the Pritzker Architecture Prize, an American Institute of Architects Gold Medal and a National Medal for the Arts from President Bill Clinton. He has takenarchitecture to a new artistic level, prompting noted architectural critic Ada Louise Huxtable to call him the “most staggeringly talented architect since Frank Lloyd Wright.” Gehry was not the acclaimed architect he is today when he started working on the Winton guest house. The Wintons gave a relatively unknown designer the freedom to create space and form in new and clever ways.
The Winton guest house is Gehry’s only domestic project open to the public. Please visit www.stthomas.edu/gehrywinton for more information. A public tour schedule will be set up for the non-winter months, and the house will be open by appointment throughout the year.
Read more from CAS Spotlight






