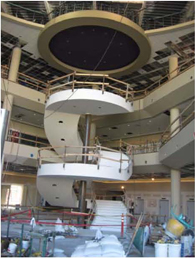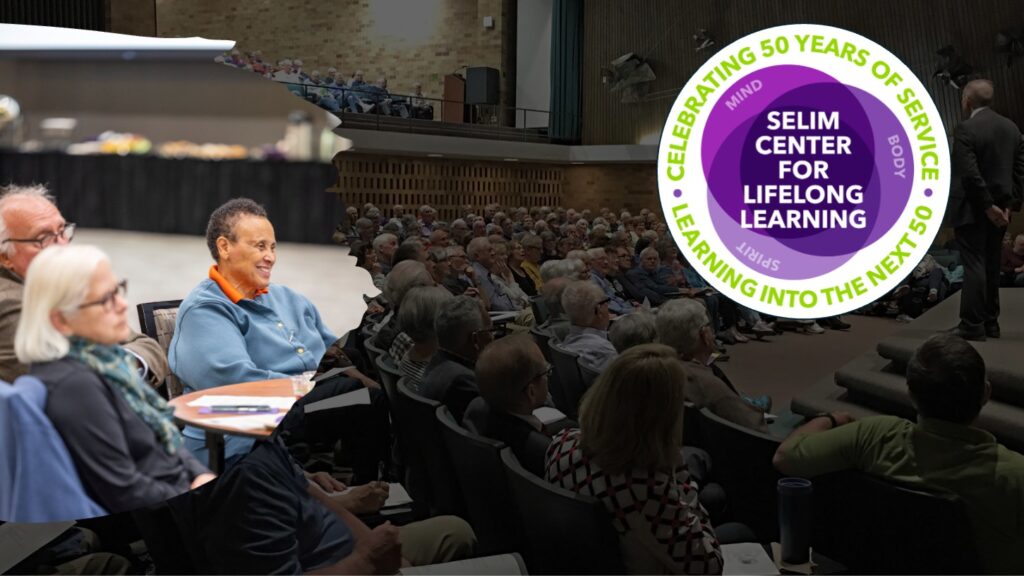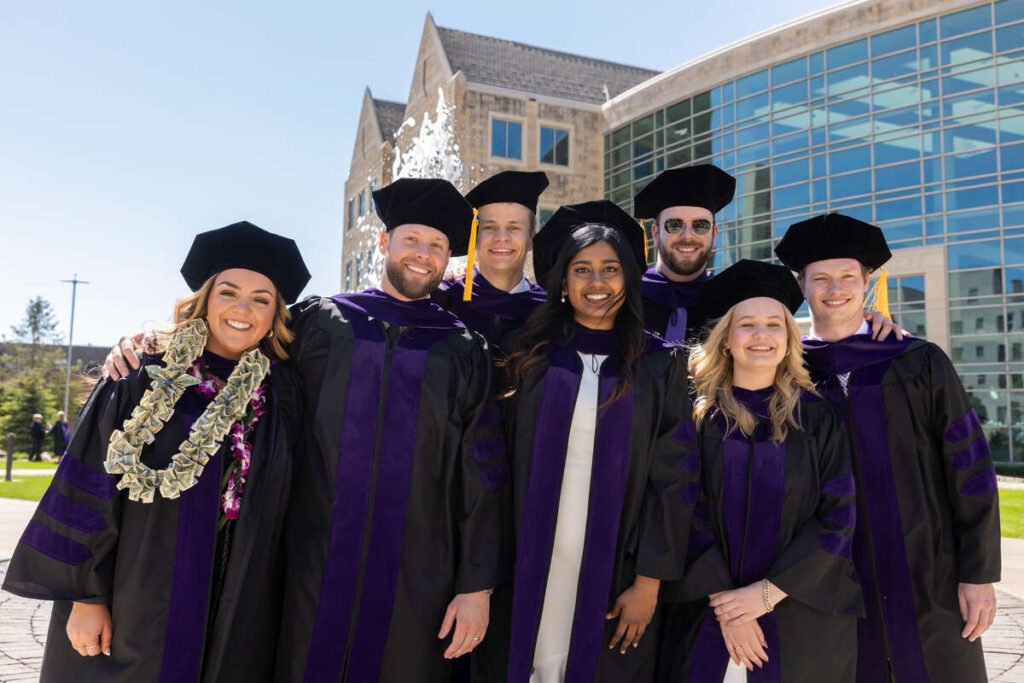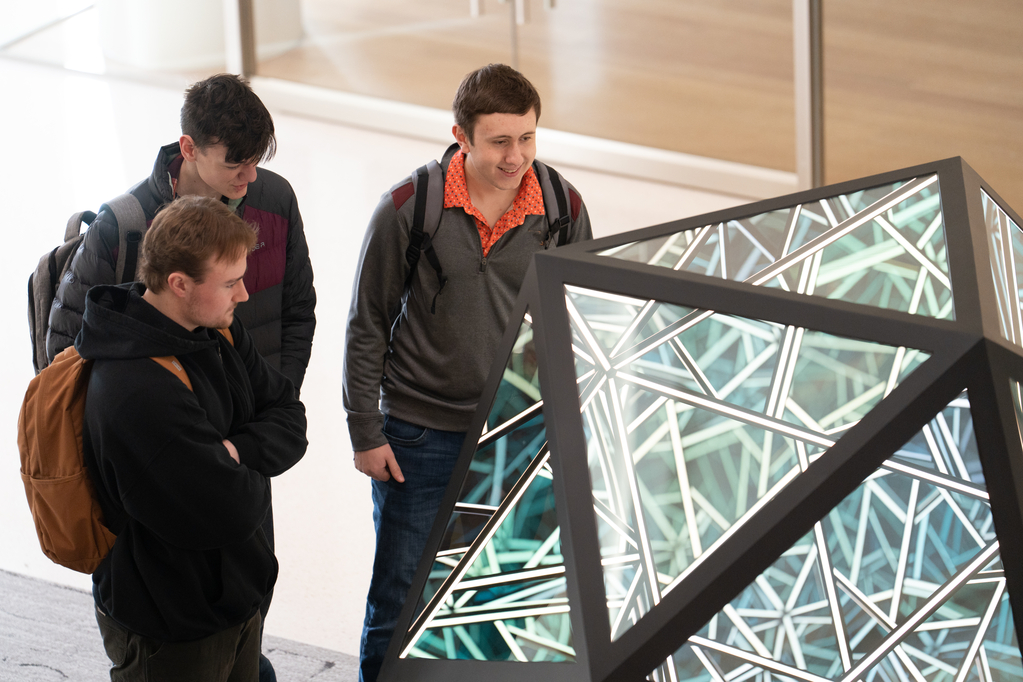Editor’s note: This is the latest in an occasional series of stories that Bulletin Today will publish until the opening of the Anderson Student Center in January 2012.
All of the scaffolding is gone and the entire exterior of the Anderson Student Center is now visible to anyone who passes by. The signature Kasota stone is in place, the roof is on, John P. Monahan Plaza is open, and the ASC sits seemingly quiet from the outside.
But what many onlookers may not realize is the flurry of finishing work taking place inside the facility. According to a recent construction update from Opus, the design and construction company facilitating the project, interior work is happening at a rapid pace to keep on schedule for the January 2012 opening.
The ongoing interior construction activities include installation of terrazzo flooring, millwork, acoustic ceilings, doors and carpeting. All the interior drywall construction, epoxy flooring and tile flooring are complete.
The various food venues are taking shape with most of the food service equipment and millwork currently being installed. (Read more about how food service will be transformed when ASC opens.)
In the next month, wood ceilings in the three-story atrium, wood flooring at the stages and dance areas, glass railings along the perimeter of the atrium, glass handrails of the atrium grand stair, wood wall paneling in the corridors, and bowling center equipment and lanes will all begin installation.
The painting of the interior of the building is also underway. According to Jane Canney, vice president for student affairs, the building’s interior designers originally proposed color schemes that just didn’t seem to fit. “What they initially proposed was a lot of earth tones and neutral colors, but we wanted this to be a building that students would identify as unique to St. Thomas,” Canney said. “We made sure there was no shortage of UST purple.”
As the ASC comes closer to completion, local media are starting to take note. Recently, stories appeared on KSTP and in Finance & Commerce.
Always keeping vigil over the entire project is Tommie, who can be seen peering out the north-facing windows on the second floor of the building, facing Monahan Plaza.
When asked about Tommie’s perch in the ASC, associate vice president for student affairs Mary Ann Ryan chuckled, “We were hoping the Johnnie fans would be scared off,” referring to the onslaught of football fans who will take to the plaza this weekend before the Tommies face St. John’s University.
Tommie will be prominently displayed in the building in the form of cutouts and decals applied to the glass walls surrounding several spaces. “We want the building to promote Tommie spirit,” said Ryan, adding that ASC will also be home to Tommie’s locker room.
For an interactive map of the new Anderson Student Center’s floor plans, visit the Opening Doors Campaign.








