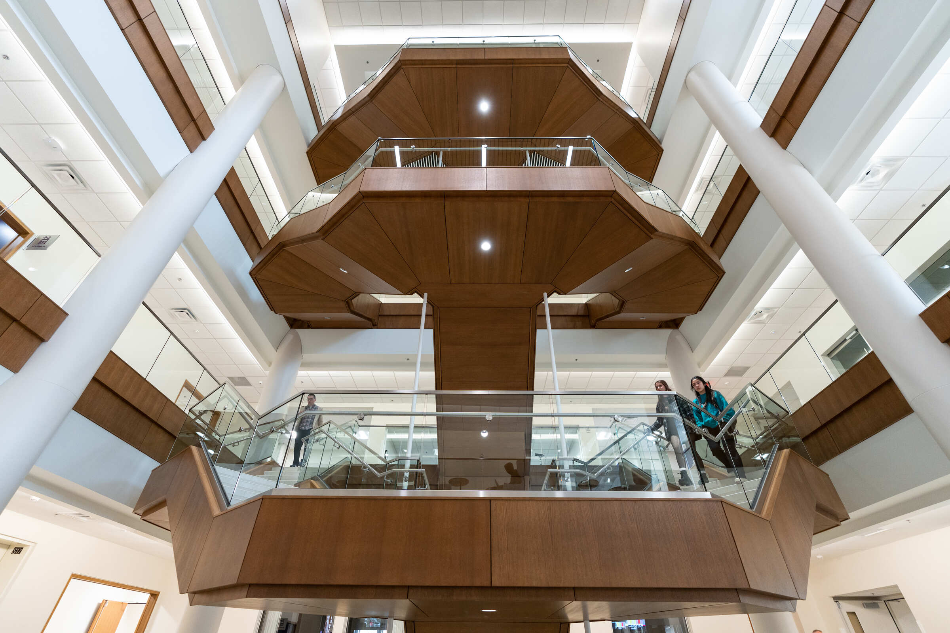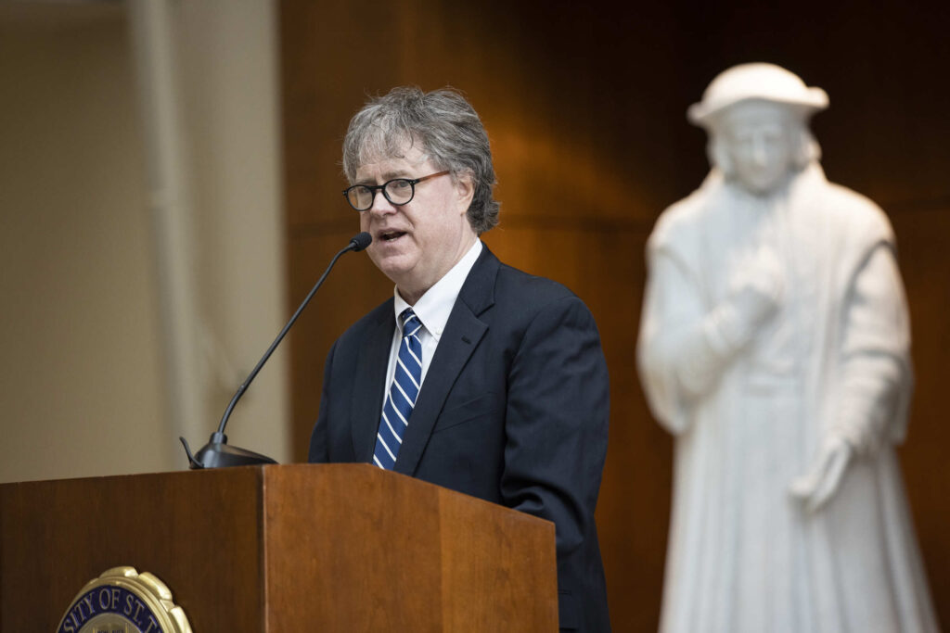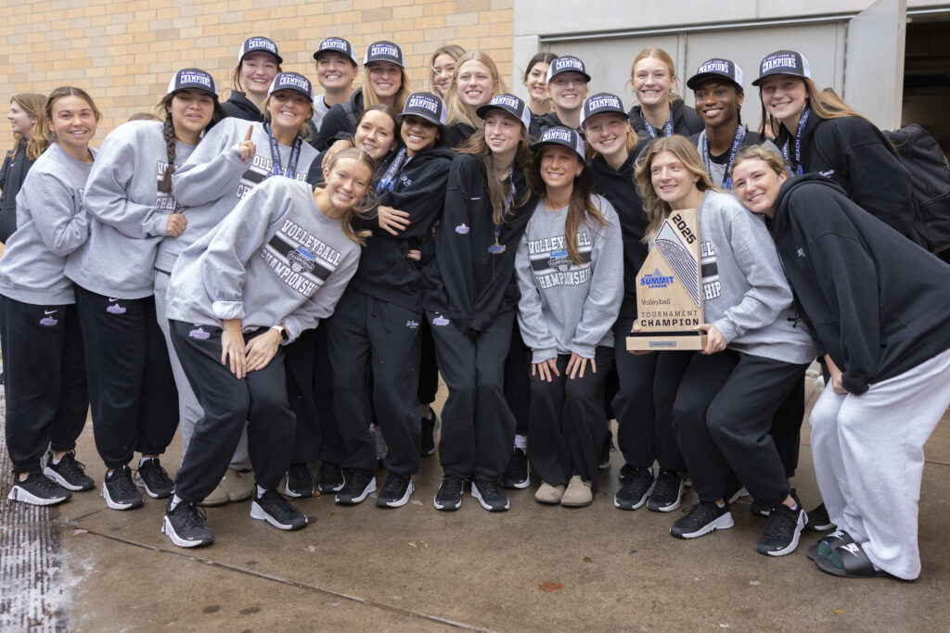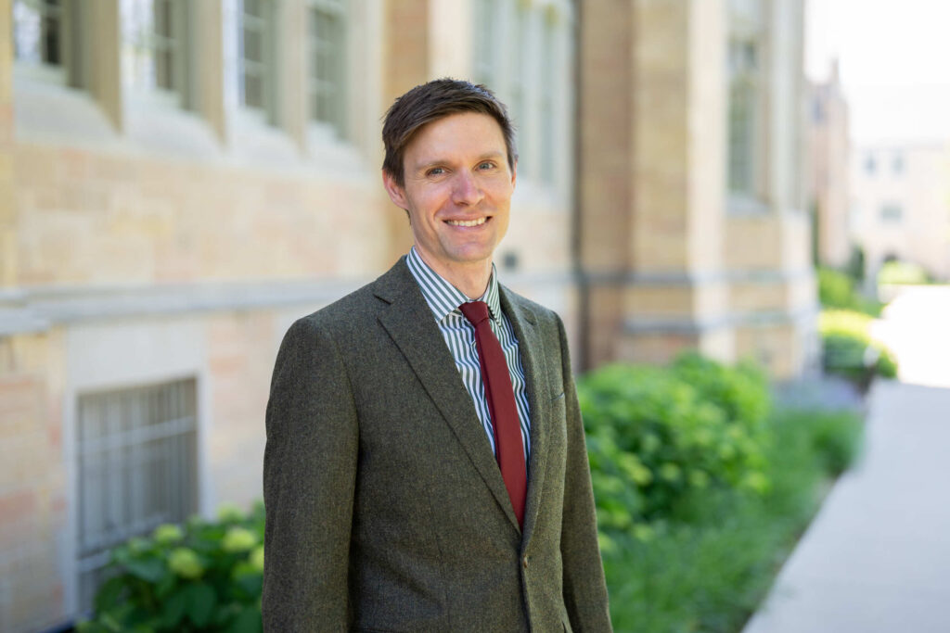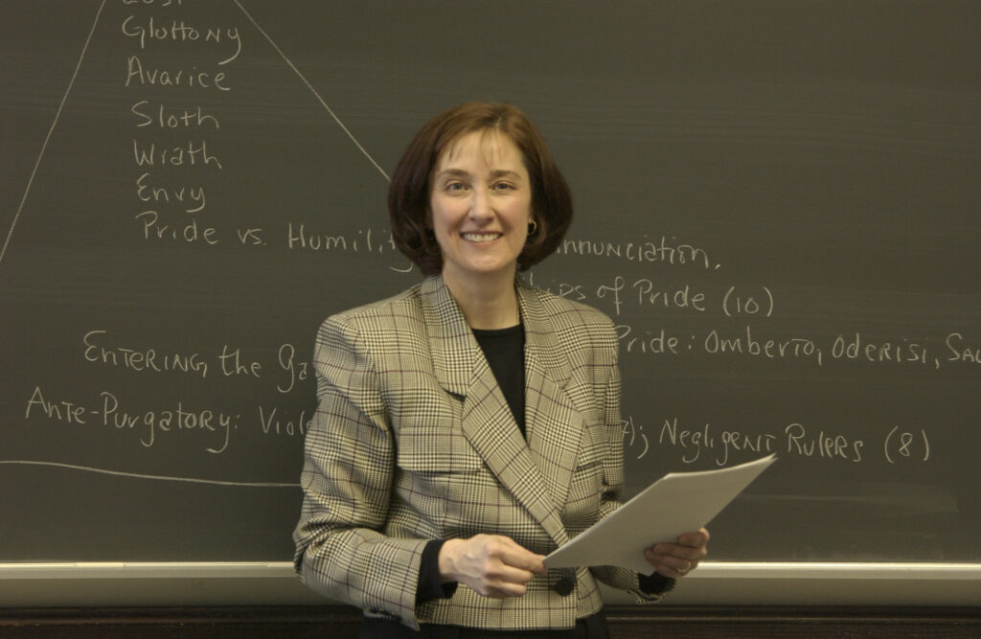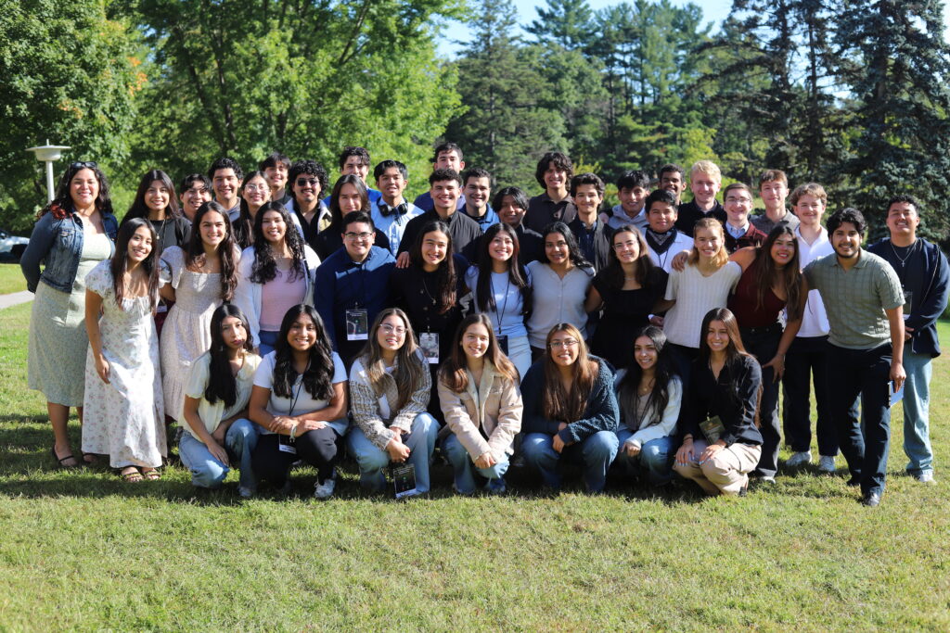The Schoenecker Center at the University of St. Thomas in Minnesota was celebrated in Dezeen, an international architecture and design magazine for its outstanding design. The article captures how Robert A M Stern Architects (RAMSA), together with BWBR Architects and McGough Construction, designed the interdisciplinary learning facility that fosters collaboration between arts and engineering students.
The LEED v4 Gold-rated Schoenecker Center brings together various departments within the university's School of Engineering and the College of Arts & Sciences.
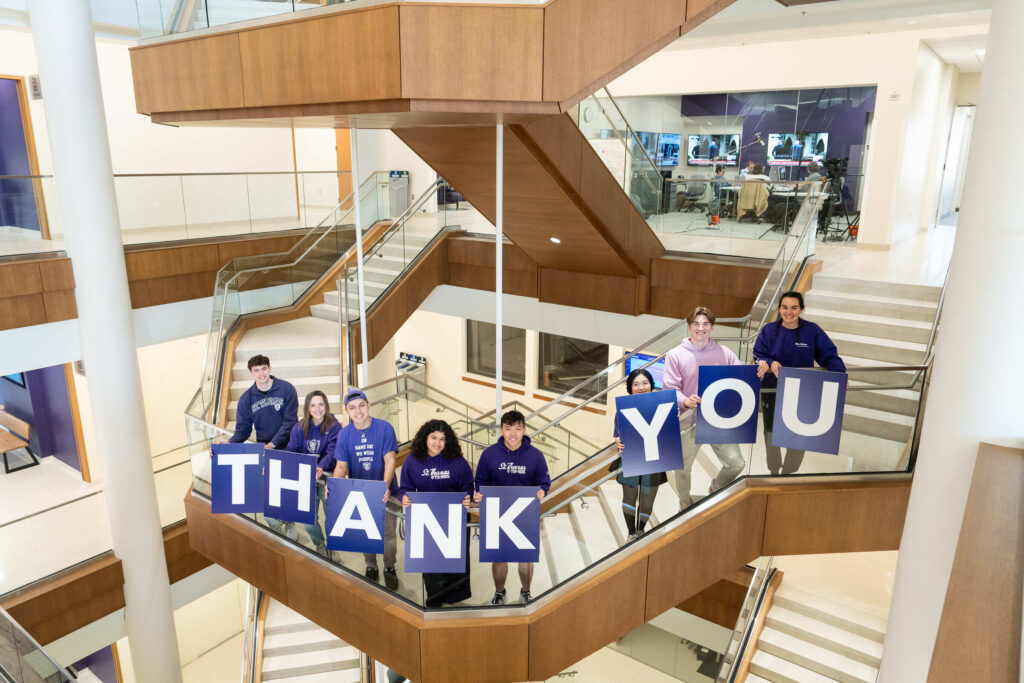
From the article:
"The Schoenecker Center is technically complex due to how it weaves different departments together," RAMSA partner Melissa DelVecchio said.
The 130,000-square-foot (12,077-square-meter) building is split over five levels and houses classrooms, art and media studios, performance spaces, science labs, computer labs, engineering labs and more.
All are designed to allow students from different departments to work together on projects ranging from musical productions to robotics.
Pointed-arch windows, a clay tile roof and Kasota Limestone facades help to connect the building to the "Collegiate Gothic" character of the campus, which is part of the city's West Summit Avenue Historic District.
