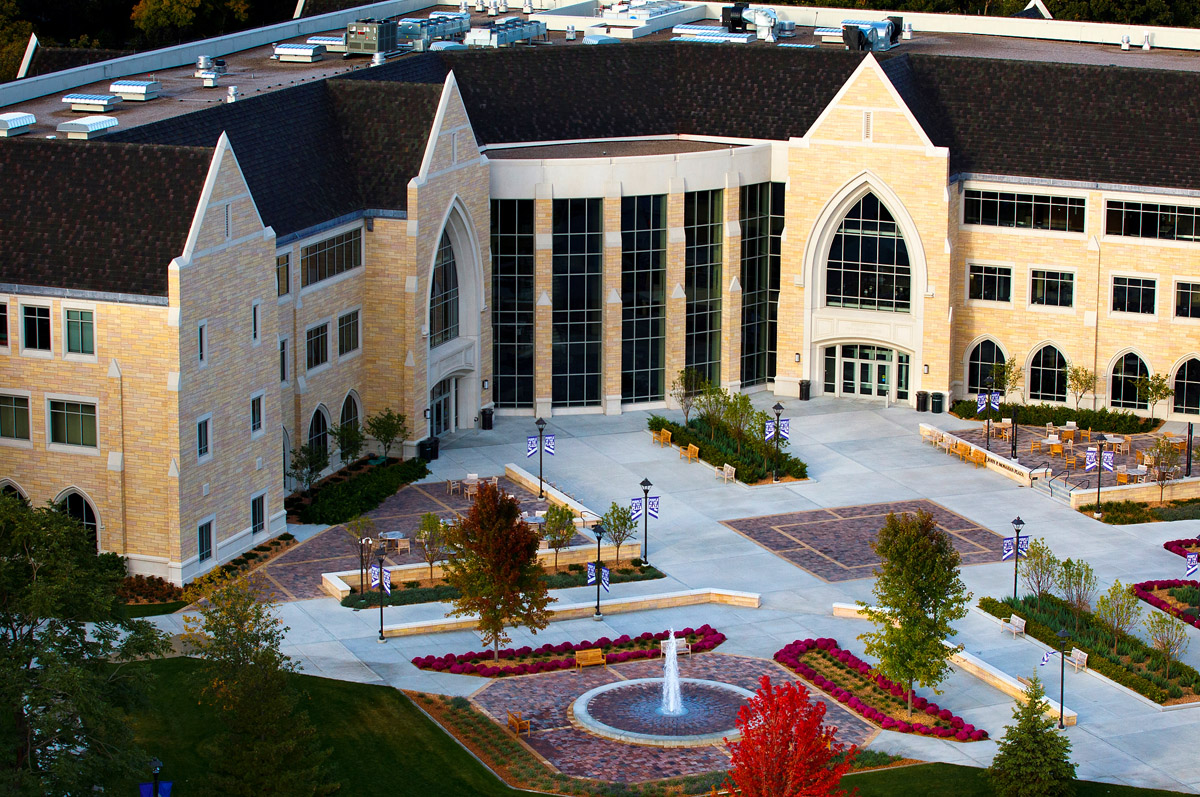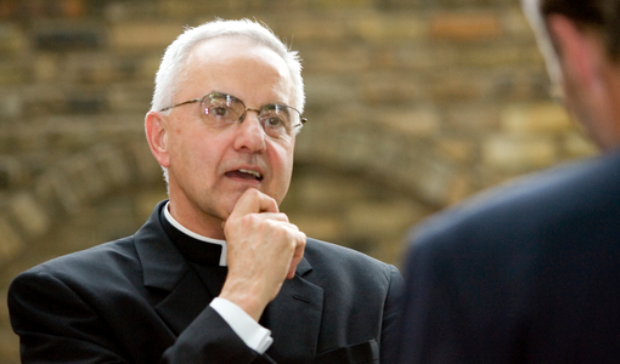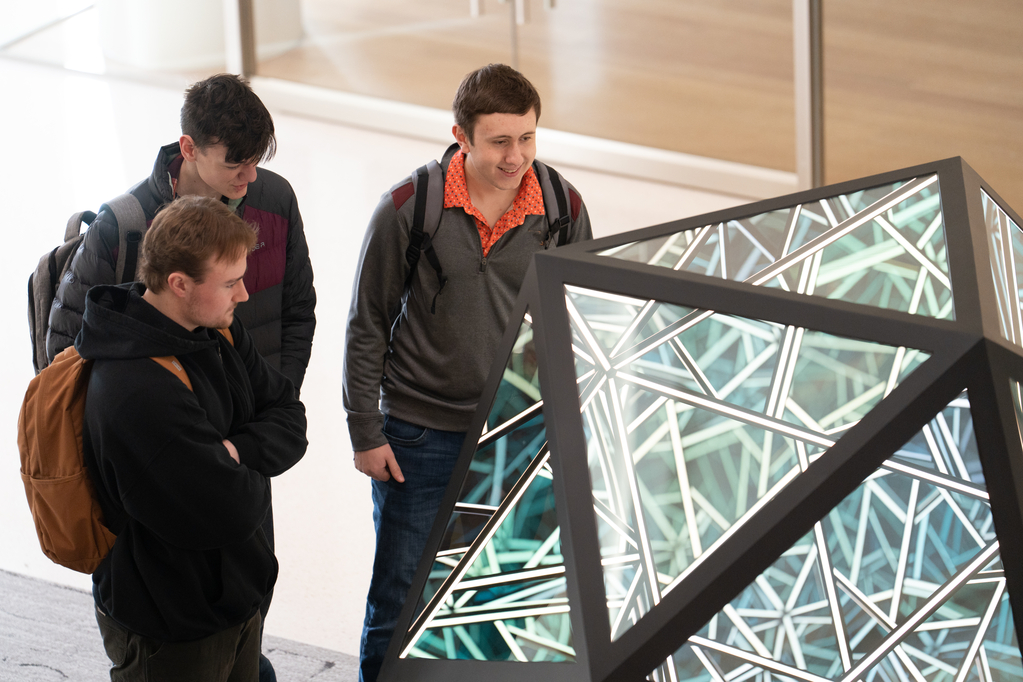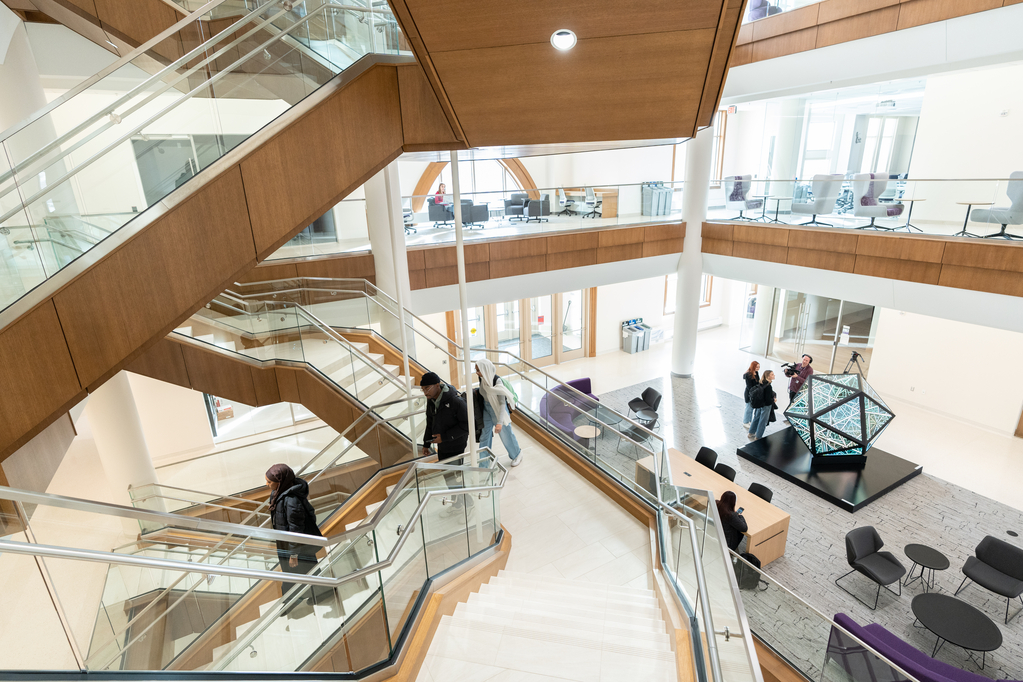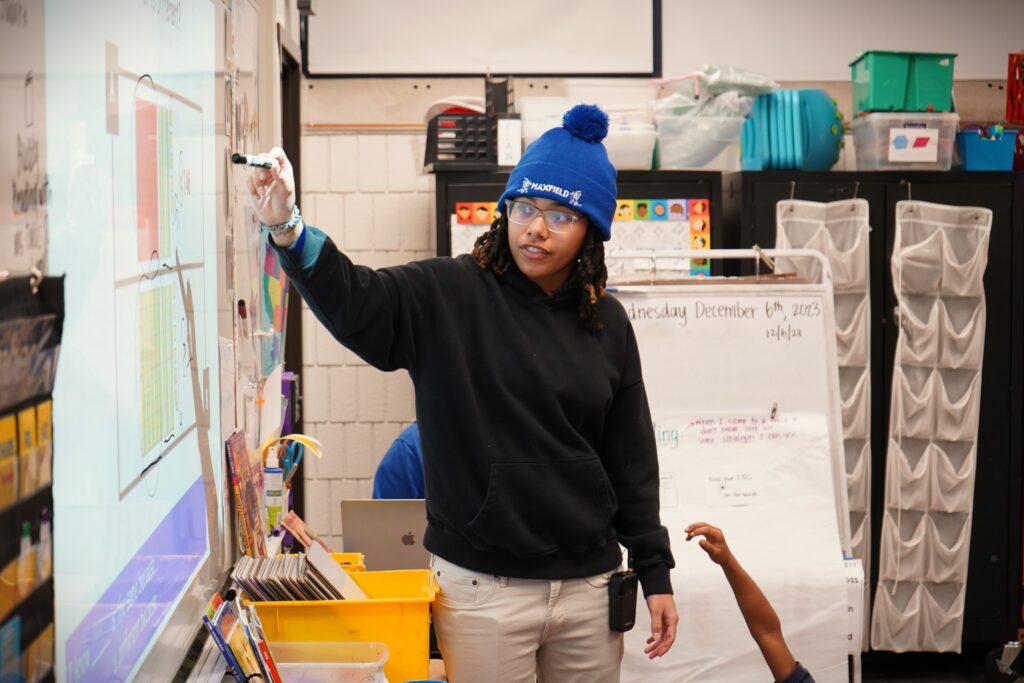Here's a floor by floor description of the Anderson Student Center:
Lower level
Bowl: The new bowling center features four lanes, along with shuffle board and arcade-style games. The bowling center is available for open bowling, along with rentals by clubs, organizations and community members.
Dance: Looking for an open-mic night or a STAR event? The lower level features a dance space, equipped with a stage, a 960-square-foot dance floor and a high-quality sound system.
Groom and Style: Get a fresh new look at the full-service hair and nail salon, which offers hair services for men and women, as well as manicures and pedicures.
First floor
Scooter’s: Scooter’s has moved to its new home on the first floor of the ASC, and features a stage and a 1,554-square-foot dance floor. Pool tables and darts are available, along with seating options for groups or individuals. The floor design opens to the entire south corridor, inviting all students to come and go.
’85: Named for 1885, the year the university was founded, ’85 is home to air hockey, foosball, purple ping pong tables and six flat-panel televisions for video gaming systems, including Xbox Kinect, Wii and Playstation 3.
Atrium
Thanks to the 50-foot wall of windows, loungers in the atrium enjoy views of John P. Monahan Plaza and the lower quadrangle. The three above-ground floors of the facility open up to this space and are connected by a grand spiral staircase.
T’s: Folks who were accustomed to dining in The Grill in Murray-Herrick Campus Center have a new option in T’s (short for Tommie’s). T’s offers a deli, grilled items and a daily special.
Summit Marketplace: If grab-and-go items are more your fare, Summit Marketplacehas hot and cold sandwiches, pizza and typical C-Store options.
Second floor
AMAA: The American Museum of Asmat Art is home to the university’s collection of more than 2,000 artifacts created by the Asmat people of Indonesia. A gallery on the second floor showcases pieces ranging from sculptures to fiber art to shields.
Campus Way: The second-floor corridor running along the south wing of the building is known as Campus Way. This is where student clubs and organizations can set up tables for their various outreach efforts.
The View: Student dining has taken on a new persona with the aptly named "The View." It features a "scatter-style" layout with several food stations offering international, deli, grill and action options (like a stir-fry bar). Adding to the enhanced dining experience are the large windows that overlook O’Shaughnessy Stadium and the quad.
Third floor
Frank and Judy Sunberg Student Leadership Center: On the third floor, the Frank and Judy Sunberg Student Leadership Center offers space and resources to help foster collaboration among student organizations. The center houses the yearbook staff, Undergraduate Student Government, Hana, STAR and a leadership reference room. In addition, a program resource room has everything student club members need to make posters and event materials.
Woulfe Alumni Hall: The multipurpose space is named James B. Woulfe Alumni Hall. It is a spacious hall that can be divided into two separate spaces and will be home to events ranging from large lectures to wedding receptions, and can seat 650 people for dinner. Woulfe Lounge: Soft seating and a grand piano are available in Woulfe Lounge, adjacent to the Woulfe Alumni Hall. The windows look out to the most picturesque view of the quad in the entire building.
The Loft: Smoothies, tea and coffee drinks are available at The Loft.
Hearth Room: A two-sided fireplace visible from the corridor also faces the inside of the Hearth Room. This space is available for intimate events and receptions for small groups.
Read more from St. Thomas magazine
