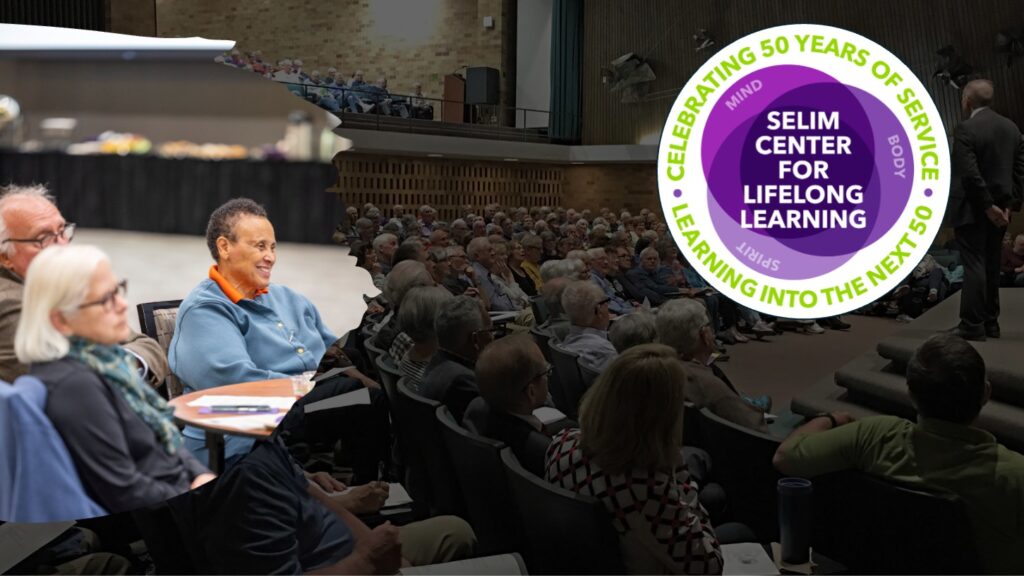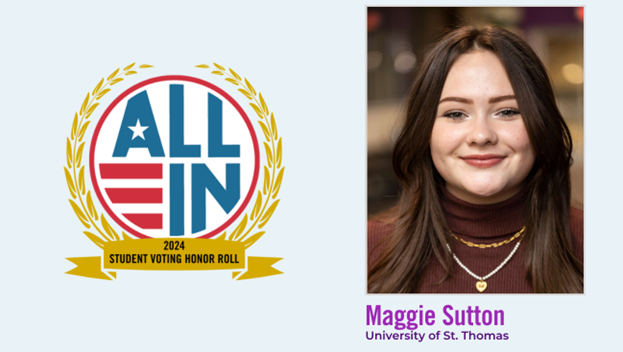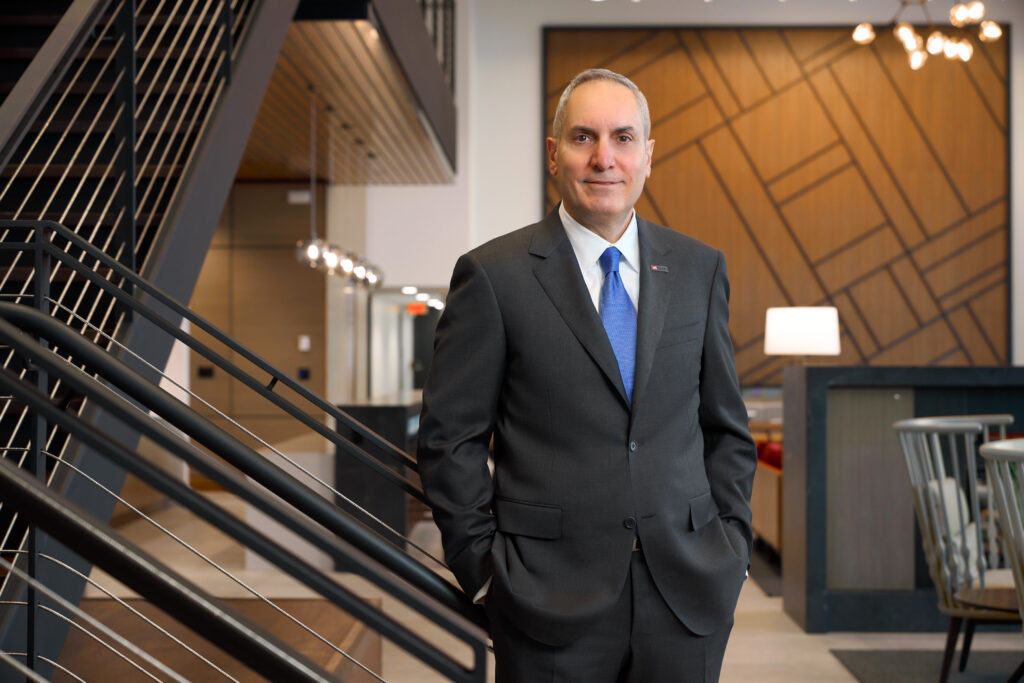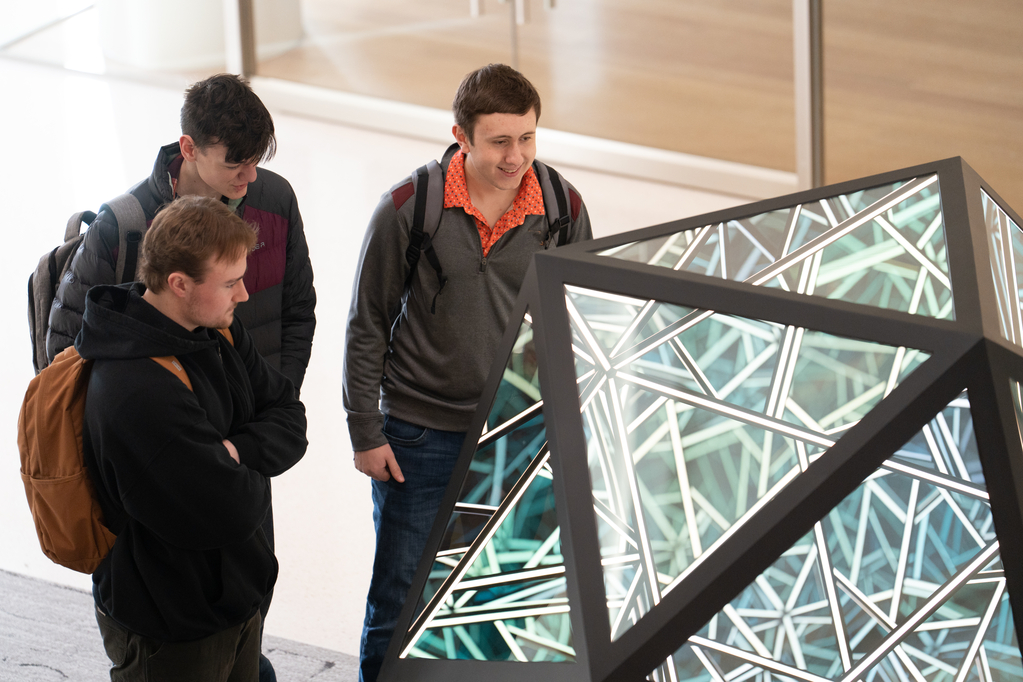 Here's a look at Selby's south face.
Here's a look at Selby's south face.
Take a look at new Selby Hall today, Sept. 6
Living on campus doesn’t get much better than St. Thomas’ brand-new Selby Hall, which welcomed its first residents over the weekend and is being dedicated today, Tuesday, Sept. 6.
Dedication ceremonies begin at 11:45 a.m. in Selby’s entry courtyard. A reception and tours of the new building follow, and everyone’s invited.
Parents who helped move their sons or daughters into Selby may have uttered a “wow” or two. For those proud survivors of closet-size dormitory rooms, cluttered with brick-and-board bookcases, box fans and stereos, something like Selby was wishful thinking.
Selby’s amenities start at the front steps. A spacious entry courtyard leads to a lobby that could well be proclaimed “the most gorgeous lobby of any residence hall in the Twin Cities.” Large, comfy sofas and carpeting in hues of UST purple and gray welcome guests. If that’s not enough, there’s always the baby grand piano and the gas fireplace to warm things up. There’s even a plasma TV.
Floor-to-ceiling windows on the lobby’s west side lead to a balcony patio overlooking the Tommies’ well-manicured baseball field; underground irrigation keeps new landscaping looking fresh at the building’s west and north perimeters.
Selby Hall, designed by Opus Architects & Engineers with assistance from Ellness, Swenson and Graham Architects, features seven levels, with 69 four-bedroom (four-person) apartments and 28 two-bedroom (four-person) suites. Apartments have floor-to-ceiling living room windows, full kitchens and two full baths. Suites each have a mini refrigerator and microwave (community kitchens are available on each floor) and the shared full bath has two sinks. Roomy closets and personal, lockable desk spaces in all the units help residents stow everything from clothes to valuables.
Each bedroom is furnished with a bed and loft, dresser, desk and chair. Apartments have stools for each resident, coffee and end tables, a sofa and side chair.
“We worked really hard to make the most of the space,” said Mary Ann Ryan, executive director of campus and residence life, pointing out a movable kitchen island in an apartment.
The 418 students – mostly sophomores, juniors and seniors plus 35 lucky freshmen – who live here also get to use a community meeting room and five study rooms, including one with “smart” features, such as a projector for Powerpoint presentations. Wireless technology is available throughout this building as well as all of St. Thomas’ residence halls.
Selby Hall also has air conditioning, card access and ground-level security window screens, a sprinkler system, full carpeting, quick-moving elevators and free laundry facilities.
For those residents who choose to purchase a contract, there’s underground parking – a three-level, 355-space extension of the Morrison Hall ramp. While one level is accessible from the south end of the new building, most drivers will use the Morrison ramp entrance to access the largest number of available spaces.
Rachel Kittelson, director of residence life, estimates that with the addition of Selby Hall, St. Thomas will house 2,390 of its 5,000 or so undergraduates – more than 45 percent of the student body.
Katie Olson is Selby Hall’s first area director. Excited to open a new residence hall, she adds, “Apartment coordinators and I are busy planning several events to welcome Selby residents and other community members to get involved, learn and build relationships with other residents. I think it will be a great year for everyone!”
One of the events on the hall’s schedule is a neighborhood open house from 5 to 7 p.m. Wednesday, Sept. 28. Campus neighbors will be invited to visit, tour the new building and meet the students who live there.






