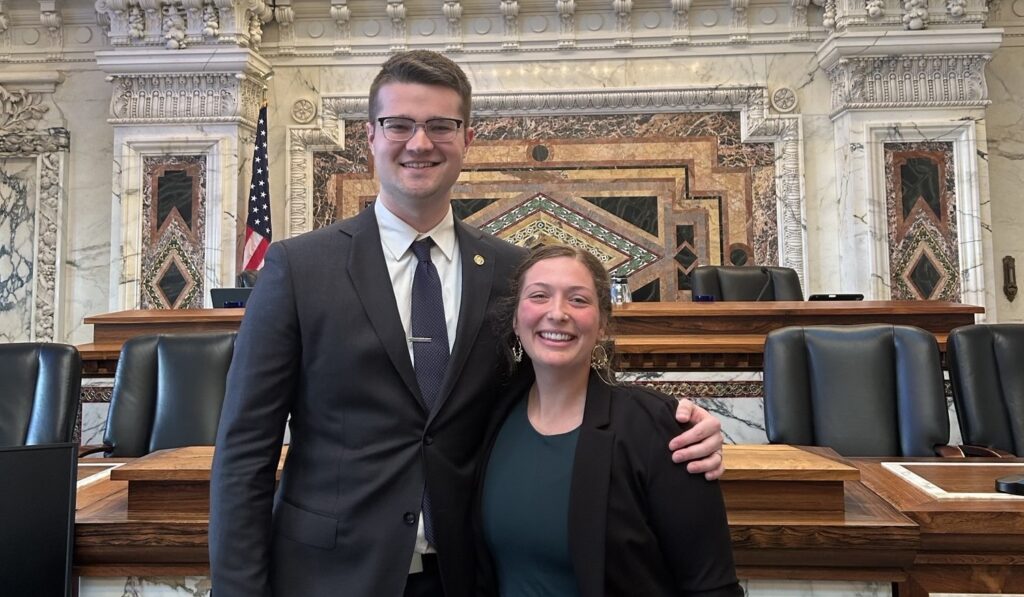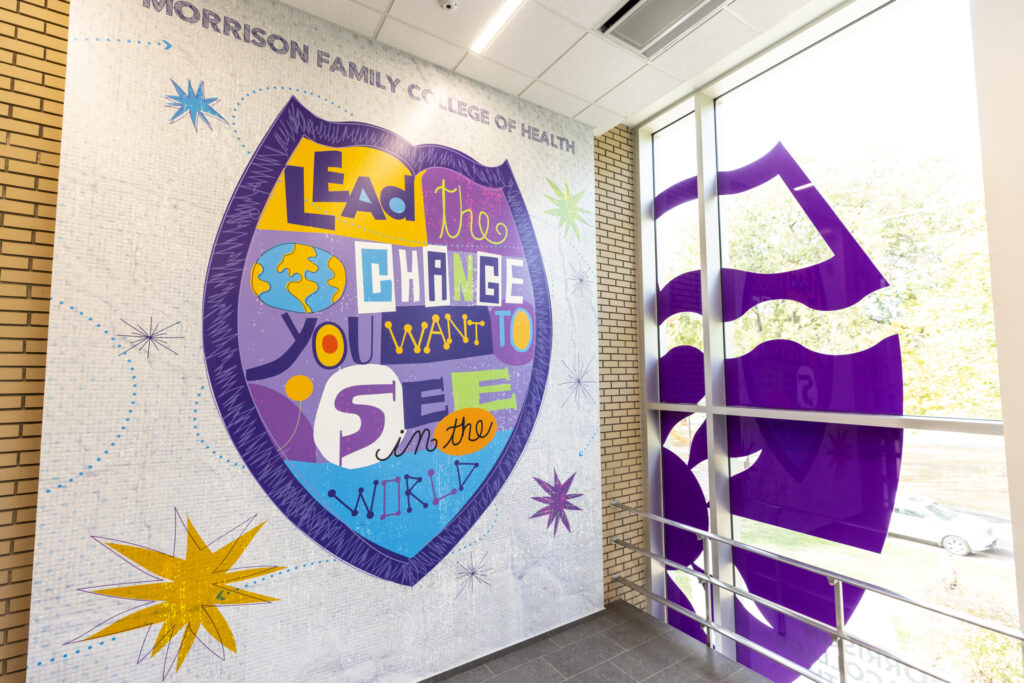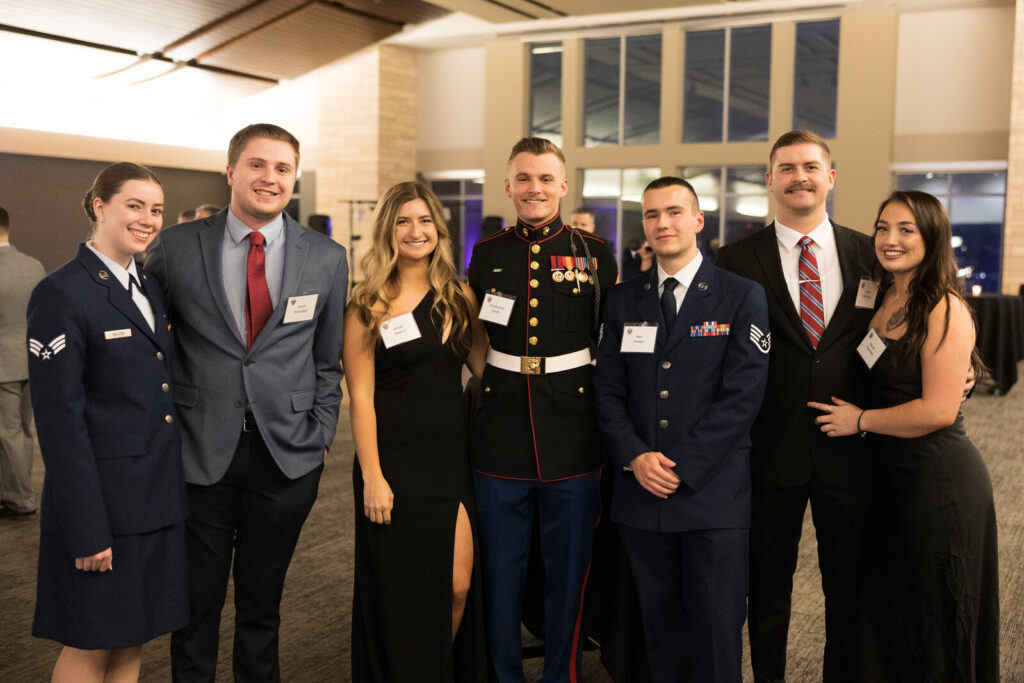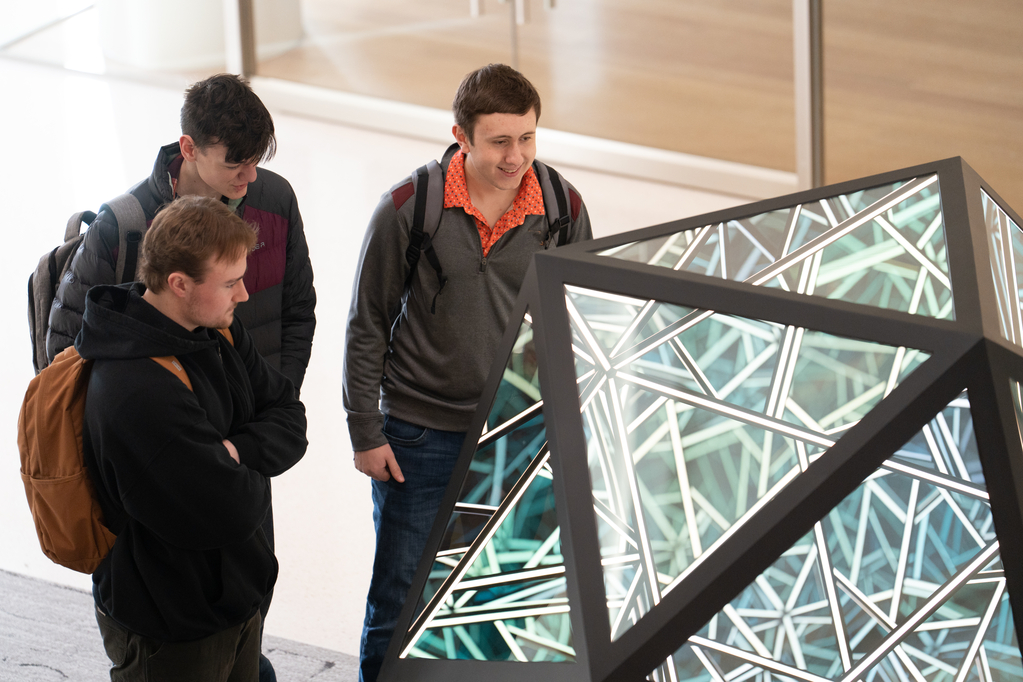In Steve Mathre’s 20 years as a men’s track and field coach at the University of St. Thomas, the Tommies haven’t been able to host an indoor, conference-level meet. The biggest problem was its 166-meter track … it was just too small.
That will change in a big way this fall with the opening of the new Anderson Athletic and Recreation Complex. Not only will St. Thomas be able to welcome other teams for indoor meets, the next indoor conference track and field championship will be held in the new field house.
[nggallery id=7]
When the university’s former field house opened in the early 1980s, Mathre said, it was built at a time when colleges and universities were phasing out 166-meter tracks and starting to build 200-meter tracks.
“It was the end of an era. In terms of track size, we’ve been behind for nearly 30 years,” he said. “The new field house brings us into the modern era of indoor track and field.”
While the new track is only 34 meters longer, the 50,200 square feet of the new field house will be 58 percent larger than the 31,800 square feet of the old field house. And because the new field house is taller, its 2.1 million cubic feet is about twice the volume of the old one.
Overall, the new field house will be among the best in the conference. The larger square footage will allow for a running track with a larger radius at the ends; the more relaxed curves contribute to faster lap times.
“As coaches, we were allowed to give a great deal of input on the design of the space,” Mathre said. “How the field house is laid out has a lot to do with how well it functions. Our administration was very supportive and actively engaged our feedback and input.”
The field house, he said, is very much a multifunction space. Its four tennis courts, for example, can be used at the same time runners are using the track. Many features allow for quick changes for different uses. The volleyball nets, for example, are lowered from the ceiling. Protective barriers also can be lowered from the ceiling for batting cages and throwing sports like discus.
The space is a large enough to accommodate indoor baseball and softball practice and likely will be used for nonsports functions like dances and commencement exercises.
Not only will the floor be colorful, with alternating patterns of purple and gray, but the Olympic-quality Mondo surface has enough give to help protect feet and legs from injury. It’s also tough enough so spiked shoes can be worn on the entire floor, not just the running track.
The new surface comes in rolls and is installed somewhat like a carpet. That allows alternating purple and gray running lanes, for example, and purple tennis courts surrounded by a gray infield. “The surface has excellent performance characteristics,” Mathre said. “It is a fairly new product and one of the two best surfaces available anywhere. I’ve been on this surface at other places; it is very nice to run on.”
Like other areas of the Anderson Athletic and Recreation Complex, the field house will have an open and bright feel to it, thanks to the generous use of natural light. Large windows along the west wall will overlook the outdoor football field. A glass wall on the south wall also will bring in natural light from above. A mural, meanwhile, is planned for the north wall.
Easy-to-remove bleachers are also planned. They will be used for some meets, but can be removed for everyday use. In addition to the bleachers, good sightlines of the action are available from second-floor walkways. A video display board (think mini Jumbo Tron) is being installed in the northwest corner; the screen can display scores, results, ads, and videos of the competitions.
“There’s a lot of buzz about the new space among our team members,” Marthre said. “We are thrilled to have a new home like this. I think everyone is going to love using it.”
Of all the athletic facilities being replaced by the university, the Schoenecker Arena was still in fairly good condition. However, it was not structurally feasible, and would have been far more expensive in the long run, to somehow build the new Anderson Athletic and Recreation Complex around the existing, 29-year-old basketball and volleyball arena.
St. Thomas took the opportunity to upgrade its arena to be among the best in the conference. And it will have a floor that will be as good as any found in the United States at either college or professional levels.
“The new Schoenecker Arena is going to be more player-friendly and more fan-friendly,” explained Steve Fritz, the university’s athletic director and longtime men’s basketball coach.
This will be the third arena where Fritz has coached men’s basketball. He coached one year in the old third-floor gym of O’Shaughnessy Hall, which was demolished last year to make way for both the Anderson Athletic and Recreation Complex and the Anderson Student Center, which is now under construction. He then coached for 29 years in the Schoenecker Arena, which opened in 1980.
The new arena will run east and west (the old arena ran north and south) and will seat 2,000 fans, compared to 1,600 for the old arena. More importantly, there will be improved seating for the fans. The main-floor bleachers will be better in part because they will be easier to access with larger aisles and more safety railings. Also, there will be some “chair-back” seating on the lower level, with additional chair-back seating on the mezzanine or upper level.
To help fans keep track of the action, a four-sided scoreboard will be hung above center court. A video-display board, similar to the display boards in the new aquatic center and the new field house, will be mounted on the southeast corner of the arena. The displays will be able to replay action from the game and show statistics, announcements and ads. Finally, there will be a strip-video display, which can be used for announcements. The arena will be equipped with a Bose sound system.
Fans also will appreciate the new refreshment and restroom areas, and access to the arena from two sides, not just one.
In addition to new locker rooms for the home and visiting teams, basketball and volleyball players will enjoy using a court that is as good as they come. Called the Connor RezillChannel floor system, the court will feature a “Boston Square” pattern modeled after the TD Banknorth parquet floor, made famous by the NBA’s Boston Celtics.
“Each strip of maple is 45 inches long and is nailed in the same direction for four feet, before changing direction,” explained a spokesman for the flooring company. “This pattern creates a quilt-like look that really emphasizes the playing floor. It is unlike any gym floor in Minnesota.”
Also like the aquatic center and field house, purple and gray will be the color schemes used throughout the arena. And like the field house, the arena will be a multipurpose facility; it will be used also for intramural games, recreational use, health and human performance classes and summer rental events.
The university’s new athletic hall of fame area will be located on the west side of the second level, overlooking the football stadium. A new feature will be an interactive, touch-screen computer that will allow fans to look up statistics on Tommie athletes. National and unique St. Thomas trophies will be on display on the east side of the building’s third floor.
“We’re very excited about the new venues,” Fritz said. “Everything from the exercise areas to the arena, field house, aquatic center and offices are designed to serve our students and our community well. I am sure it will get a lot of use; it is really a first-class facility.”






