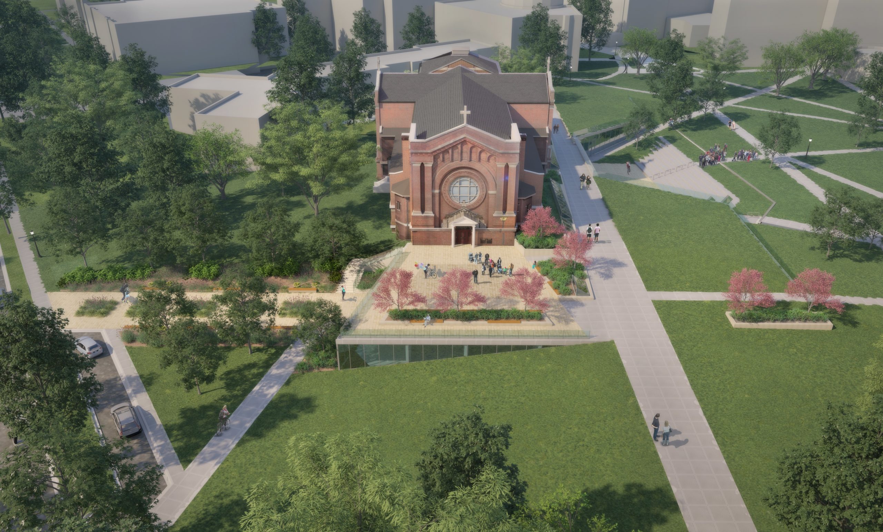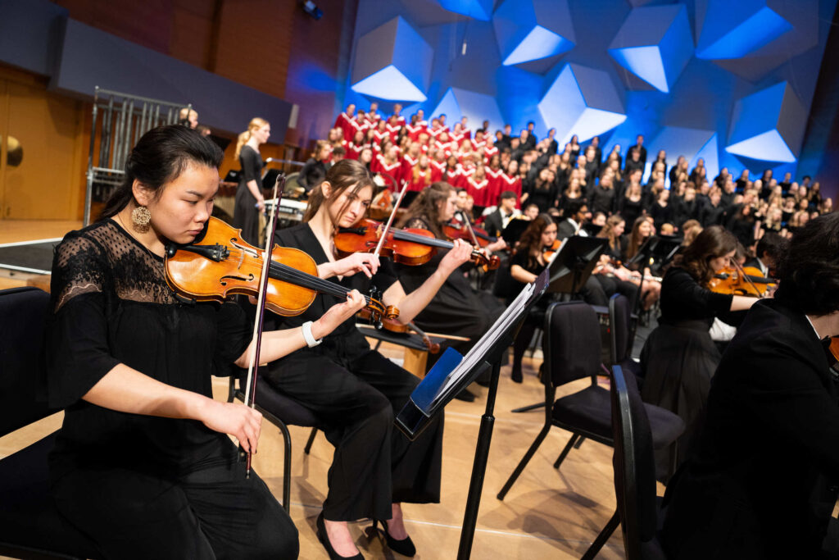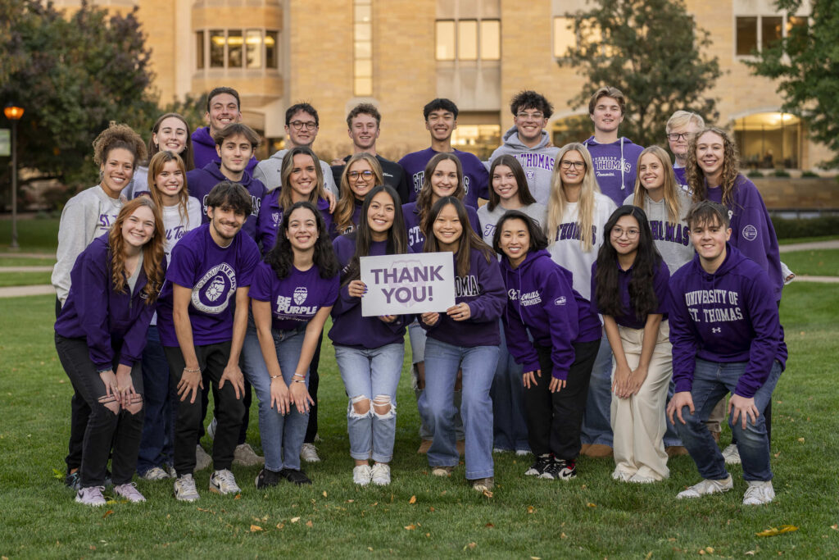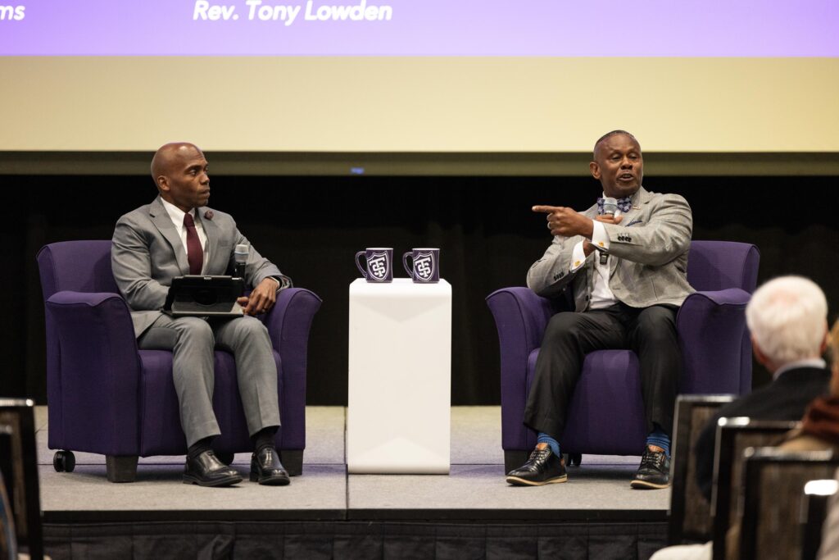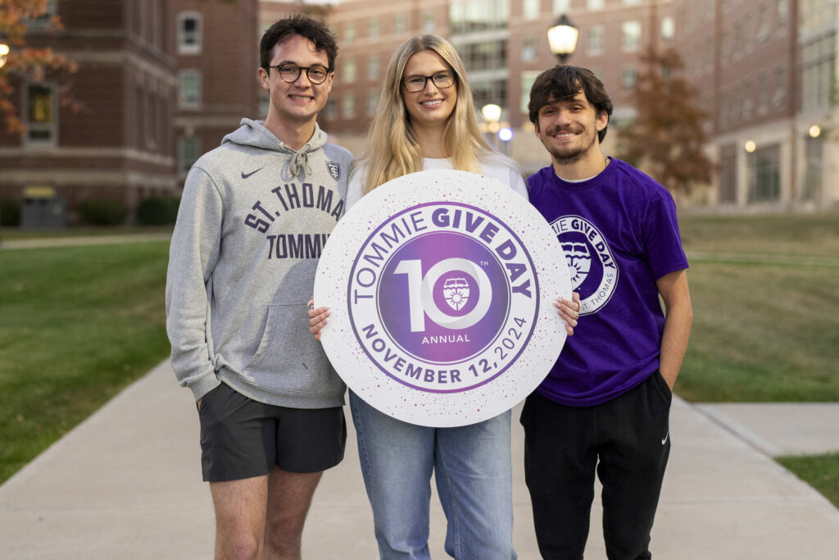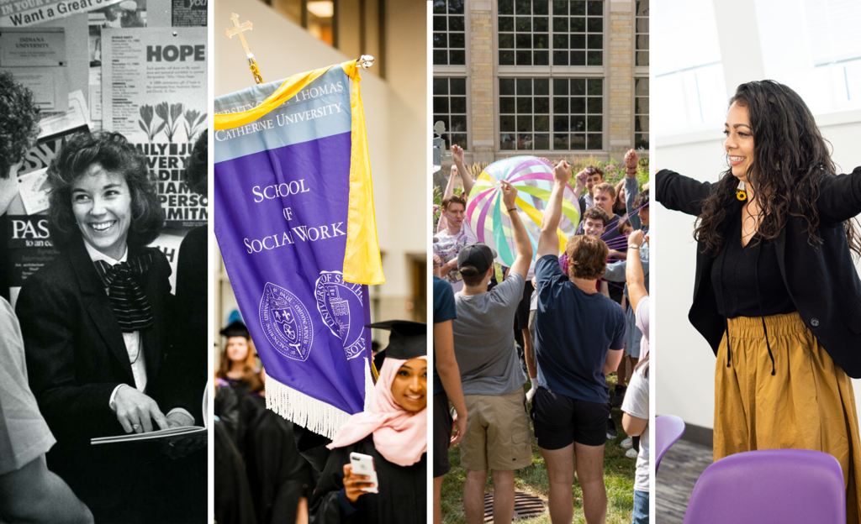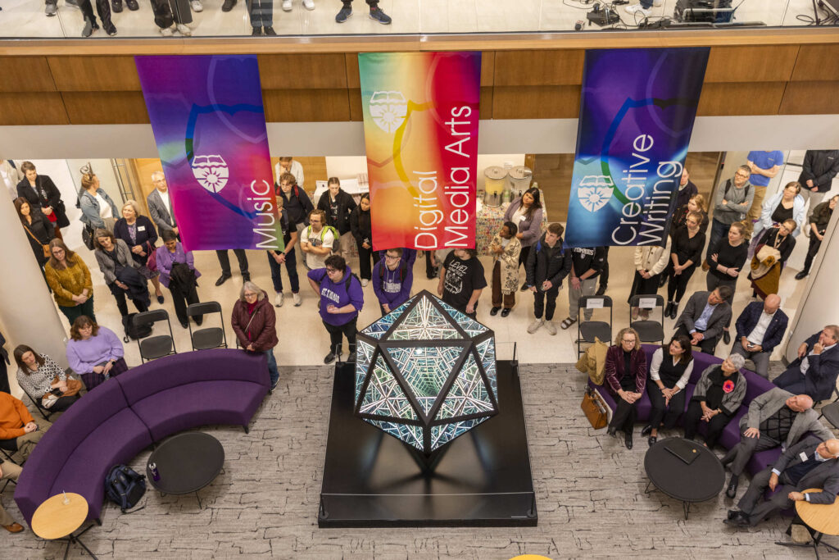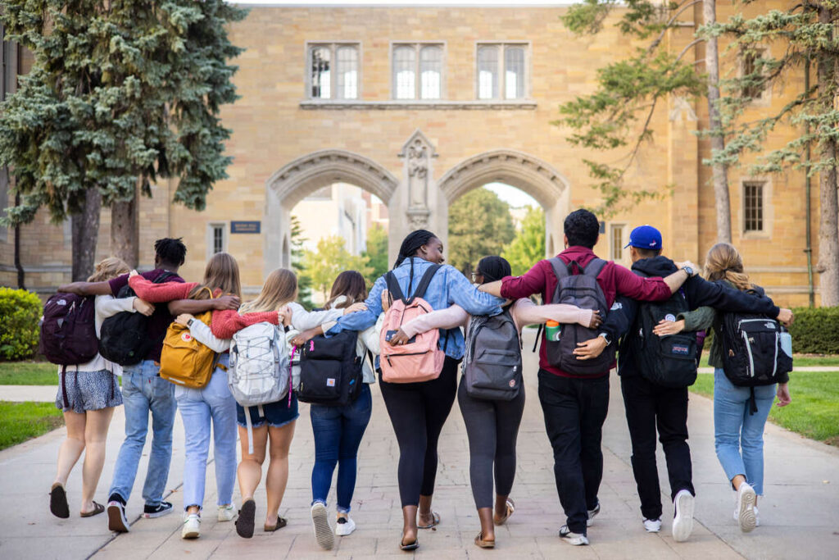An addition to the Chapel of St. Thomas Aquinas named the Iversen Center for Faith and construction of two new residence halls – on the sites of John Paul II Hall and the Faculty Residence – will kick off next month as work begins on the Iversen Center for Faith.
“It is exciting to be building facilities that will holistically support our students, from spiritual engagement in the Iversen Center for Faith to Living Learning Community opportunities in the two new residence halls,” said Jim Brummer, associate vice president for facilities. “While the size and location of these construction projects will be noticeable, the university has partnered with excellent design-build firms that are experienced with working on our campus and in our community. Opus Group, Ryan Companies and the University of St. Thomas will work diligently to manage construction activities with a focus on moderating disruptions when possible. In the end, we are confident that these new facilities will be valued for the benefits they provide our students, campus and community, allowing us to quickly forget about the construction phase of these projects.”
St. Thomas and surrounding community members are invited to an informational forum co-sponsored by the Union Park District Council in O’Shaughnessy Educational Center on March 6 from 6:30-8 p.m. Visit here for more information.
Outside the 2014 construction of the Facilities Design Center on the interior of south campus in St. Paul, this will be the first major construction projects at St. Thomas since the Anderson Athletic and Recreation Complex and Anderson Student Center from 2009-2012. St. Thomas announced the 25,000-square-foot Chapel renovation, the Iversen Center for Faith, in November 2018 (https://news.stthomas.edu/university-announces-major-renovation-for-chapel-of-st-thomas-aquinas/) and the new residence halls in December 2018 (https://news.stthomas.edu/residence-hall-construction-2019/). No tuition dollars are being used in any of the three projects.

A rendering shows the plans for the new first-year residence hall, seen from the north along Cleveland Avenue.
Construction management plans
All three projects will work off of extensive construction management plans aimed at reducing impacts to the St. Thomas and local communities as much as possible. Those plans include:
- Daily timing: Construction crews will adhere to a 7 a.m.-4:30 p.m. work schedule on weekdays, although their schedules may extend to 6 p.m. during summer months to take advantage of weather. Crews may also work some additional Saturdays if necessary to remain on schedule, with shifts beginning at 8:30 a.m.
- Traffic: Construction vehicles will use Cretin Avenue, usually coming from Interstate 94, and will not travel on residential streets (e.g., Summit Avenue and Mississippi River Boulevard). Main construction entrances to the site will be from Selby and Cleveland avenues. Most, if not all, vehicles will use the fenced-in staging area of the project for layovers. Truck arrivals and departures will be staggered as much as possible to reduce the amount of time that they have to idle on the site.
- Street closings or delays: Street closings and delays of roads are expected, but will be very limited. Utility connections may be required into Cleveland Avenue; those are the only anticipated closings.
- Noise: With construction occurring near the Cleveland and Selby avenues, some noise is expected to have an impact on the surrounding neighborhood. Construction teams will maintain a strict schedule for work hours and noisy activities.
- Dust and dirt mitigation: Minnesota Pollution Control Agency and industry standards will be followed in controlling dust and dirt during excavation and construction activities. The construction site will be watered as necessary to keep the dust problems to a minimum, and Cretin and Selby avenues will be swept and cleaned on an as-needed basis – every Friday and on Mondays through Thursdays depending on conditions. The use of site fence screening will also reduce dust migration.
Timelines
Scheduled timelines for all three projects include:
Iversen Center for Faith
- Early April: Mobilization for construction
- April-May: Site removals, excavation and earthwork, as well as utility tunnel and mechanical vault construction
- June-September: Foundation and concrete superstructure work
- September-November: Work on the building enclosure
- November 2019-February 2020: Interior construction
- March 2020: Substantial completion
- May-July 2020: Complete landscape, sidewalks and site work construction
First-year residence hall (on site of current John Paul II Hall)
- May-June: Site removals, excavation and earthwork; tunnel and mechanical vault construction
- June-July: Abatement and demolition of John Paul II Hall, along with foundations and utility work
- August-December: Concrete superstructure and building enclosure
- January-July 2020: Interior construction
- May-July 2020: Site work and landscaping
- August 2020: Project complete and open for student move-in
Second-year residence hall (on site of current Faculty Residence)
- May-June: Interior furniture removal and demolition, as well as selective utility connections, relocations and removals
- June-July: Abatement and demolition of Faculty Residence building, along with excavation and continued work on underground utilities
- July-November: Footing and foundation work on building and pedestrian tunnels
- November 2019-January 2020: Completion and enclosure of building structure
- January-April 2020: Interior construction
- May-July 2020: Site work and landscaping
- August 2020: Project complete and open for student move-in

A rendering shows the plans for the new sophomore residence hall.
More details of new residence halls
The residence hall constructions are an extension of St. Thomas’ commitment to soon putting in place a two-year residency requirement for first-year and sophomore students. A new first-year residence hall will take the place of John Paul II Hall on the corner of Cleveland and Selby avenues, and a new sophomore residence hall will replace the Faculty Residence on Cleveland Avenue.
“I am just thrilled about it,” said Karen Lange, vice president for student affairs, on the new residence halls and the continued steps toward a two-year residency requirement. “We know that for students it will create a better sense of community on campus, create more connections, stronger friendships and closer proximities to campus resources like the library, student clubs and resources, the Center for Student Achievement and the Center for Well-Being.”
The first-year residence hall will add 480 new beds, a new dining facility and a level of below-grade parking with 115 parking stalls. It will also feature two classrooms, study and social spaces specifically for first-year students. The second-year residence hall will provide 260 new student beds, six new apartments for university guests and visitors, and 85 parking spots on two levels. The second-year residence hall will also be connected via tunnel to the Murray-Herrick Campus Center and the Iverson Center for Faith; a tunnel will extend from there to the first-year residence hall.
Both buildings will feature pod-style living communities, with smaller clusters of students living within those pods and sharing smaller bathroom facilities and common spaces. The second-year hall will also have dedicated study and kitchen space in each pod, creating what Director of Residence Life Aaron Macke called “a learning and living lab of space” as students develop life skills and knowledge.
“It’s being designed for connection,” Macke said. “We’re trying to get students to connect, engage and have conversations.”
Both halls will also further integrate curricular and cocurricular learning as it expands on St. Thomas’ Living Learning Communities and brings both classroom and cocurricular elements into the halls.
“This is all very exciting for our students,” Macke said.
