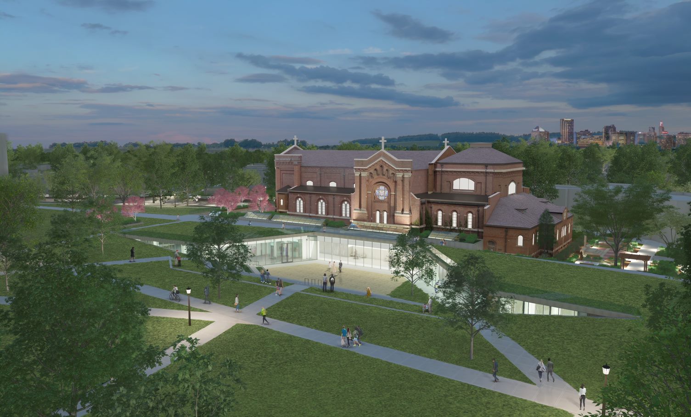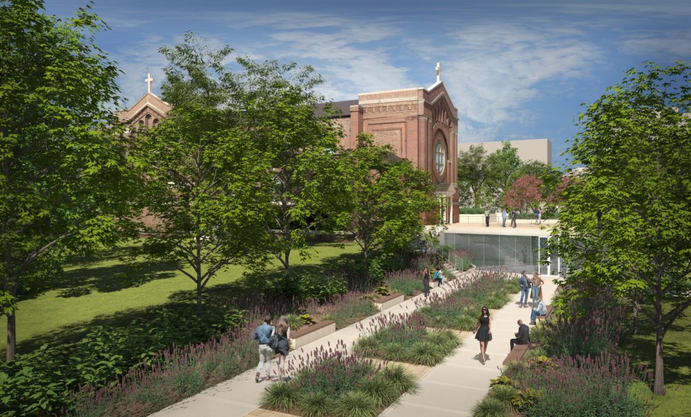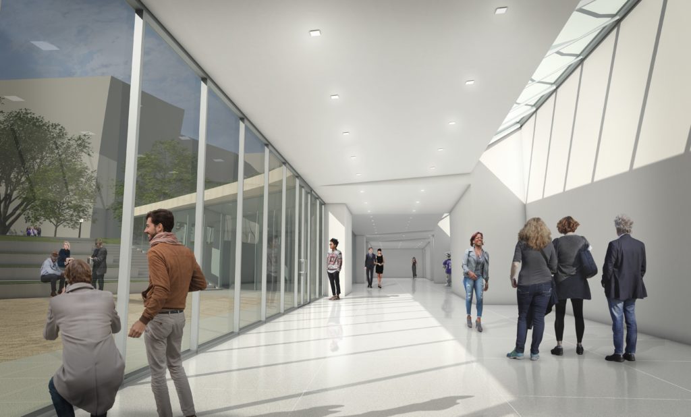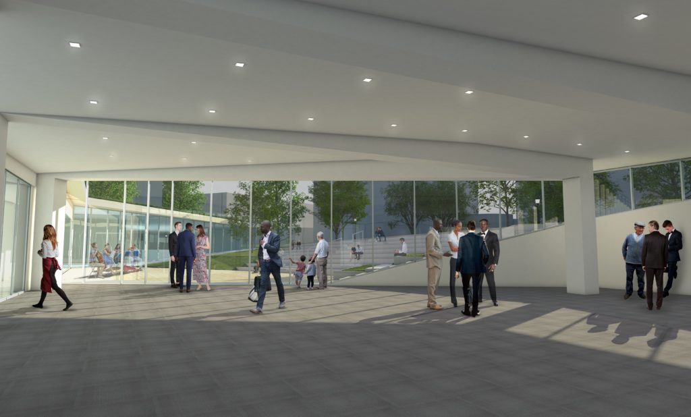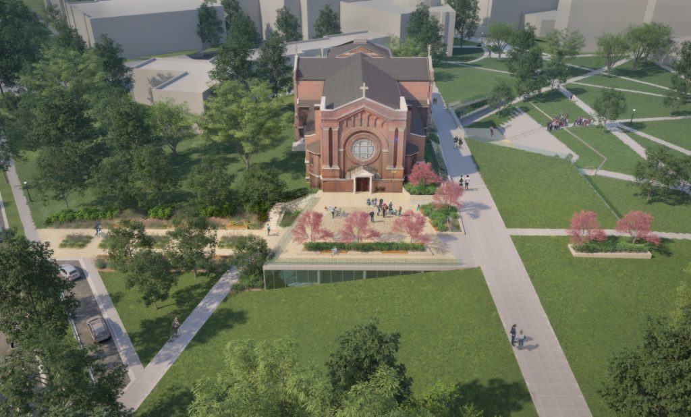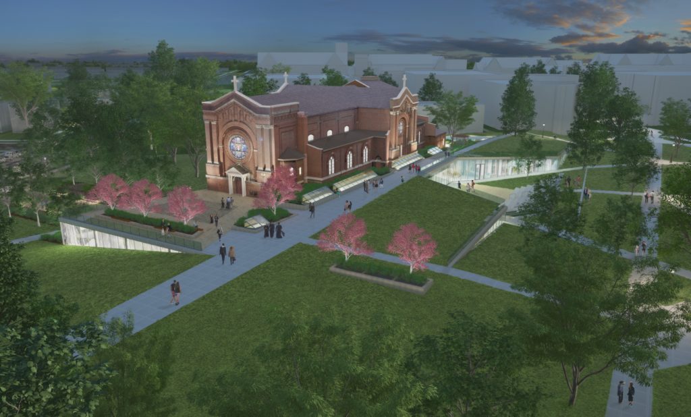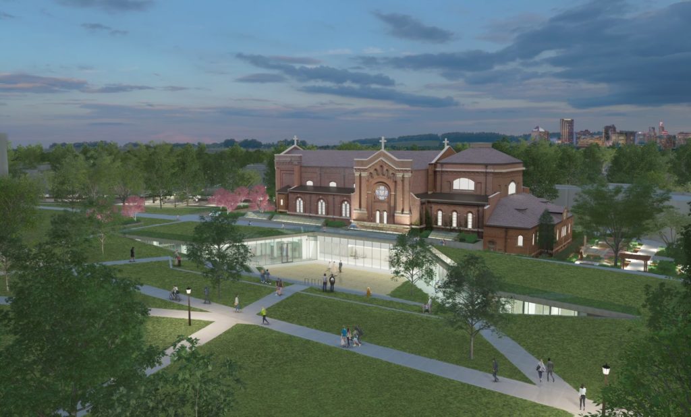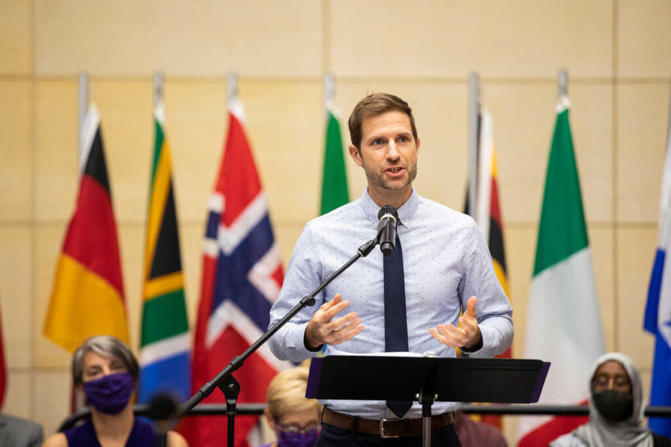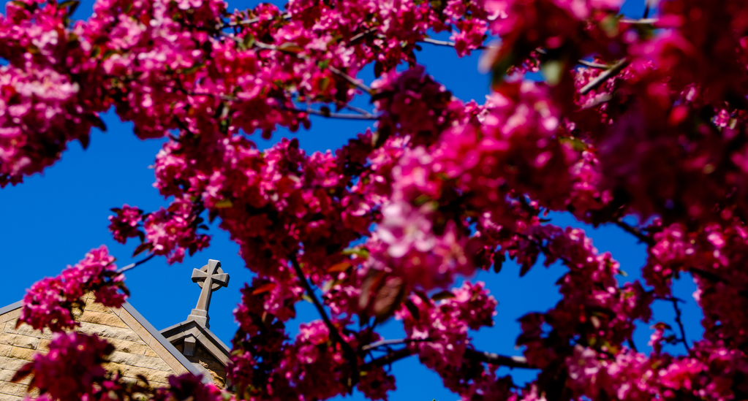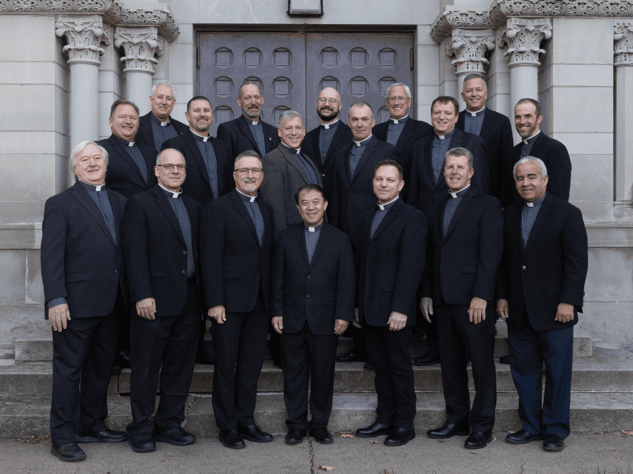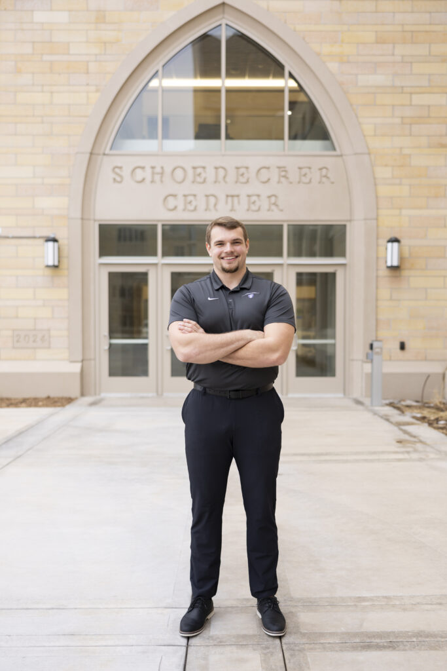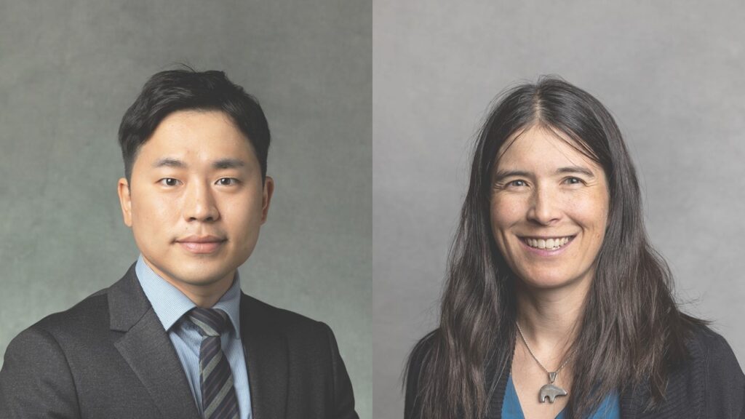The chapel at the University of St. Thomas has served its campus well for nearly 100 years. Thanks to the generosity of donors, it will now be brought into the 21st century with expanded spaces and amenities that will serve the contemporary needs of the entire community.
In the spring of 2019, the university will renovate and expand the Chapel of St. Thomas Aquinas and begin building a new faith center.
The innovative design features a contemporary 23,000 square foot subterranean glass addition. The expansion puts the original chapel on a lighted pedestal with a grass roof extending to the upper quad, bordering the chapel’s north and west sides.
“With its awe-inspiring Classical Revival architecture, the chapel perfectly enshrines our mission as a faith-based university,” said Dr. Victoria Young, University of St. Thomas art history program chair and a member of the project planning team.
St. Thomas founder Archbishop John Ireland chose his friend, preeminent landmark architect Emmanuel Masqueray, to design the original Catholic chapel. Masqueray also designed the Cathedral of St. Paul and the Basilica of St. Mary.
“The chapel’s aesthetic and historical significance is profound and personal to our community. This renovation will preserve the original structure while creating gathering spaces that are welcoming, functional and accessible for today’s users,” Young said.
The expanded facility will be named the Iversen Center for Faith in recognition of Al and Brenda Iversen, the project’s lead benefactors.
The chapel expansion and restoration costs are projected to be $12.7 million and will be funded entirely by philanthropy. To date, $11.2 million has been raised. The university continues to seek additional funding from alumni and private benefactors.
“We are deeply grateful to all of our donors, and truly awed by the incredible generosity of the lead benefactors for the Iversen Center,” said University of St. Thomas President Julie Sullivan. “Their gifts form the bedrock of our new addition and will allow us to better serve the spiritual needs of many faiths in our community.”
St. Thomas celebrates the diversity of faith traditions represented in its community by meeting the pastoral and spiritual growth needs of all, especially its Catholic community members. Today, gathering spaces and program offices are dispersed across the campus. This expansion will centralize all campus ministry offices and serve as the spiritual heart of the campus.
“We hope this center will enliven students’ spiritual journey during their time at St. Thomas,” said Father Larry Snyder, vice president for mission.
The center will include many amenities, including a multifaith meditation room and a sacred-arts gallery. A 300-guest multipurpose gathering room will host receptions related to events in the chapel, as well as other campus events. An amphitheater outside the center’s west entrance will offer space to host musical performances. Expanded facilities for brides and grooms will better accommodate the more than 60 weddings celebrated each year in the chapel. The center will have an additional entrance on the east side accessible from Cleveland Avenue.
Opus Design Build, L.L.C. is the design-builder and Opus AE Group, L.L.C. is the architect and engineer of record for the contemporary expansion, designed to exalt the chapel with its low-profile footprint.
“It’s a privilege to work on a project of this deep significance,” said Ernesto Ruiz-Garcia, vice president, Opus AE Group, L.L.C.. “By embedding the structure of the faith center into the landscape, we found a way to put the chapel on a pedestal while also making the public space and plazas around it inviting and accessible to the entire community.”
This project is part of the larger campus master plan announced in 2016. Dedication for the Iversen Center for Faith is planned for the fall of 2020.
