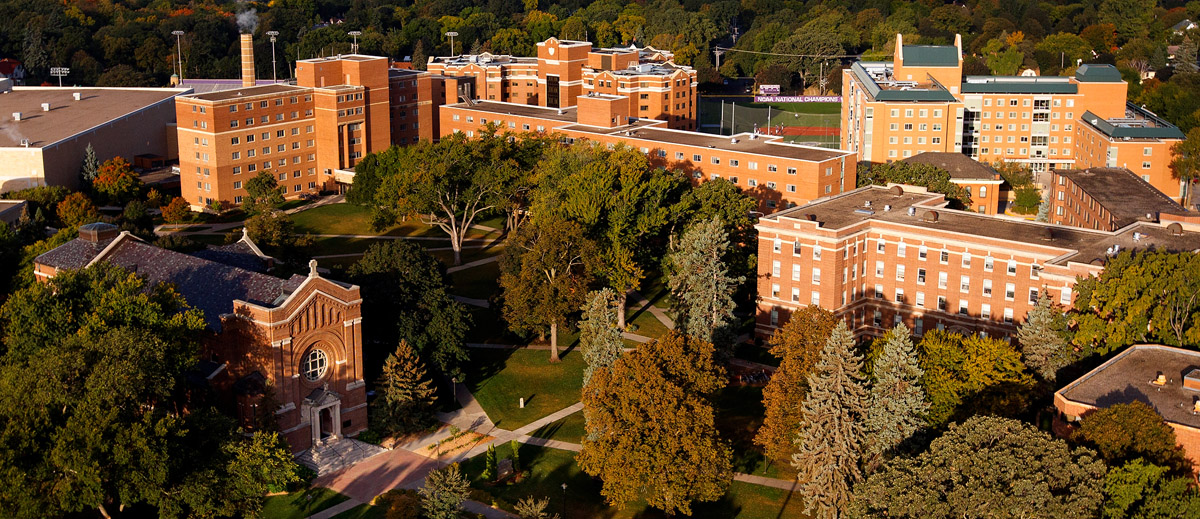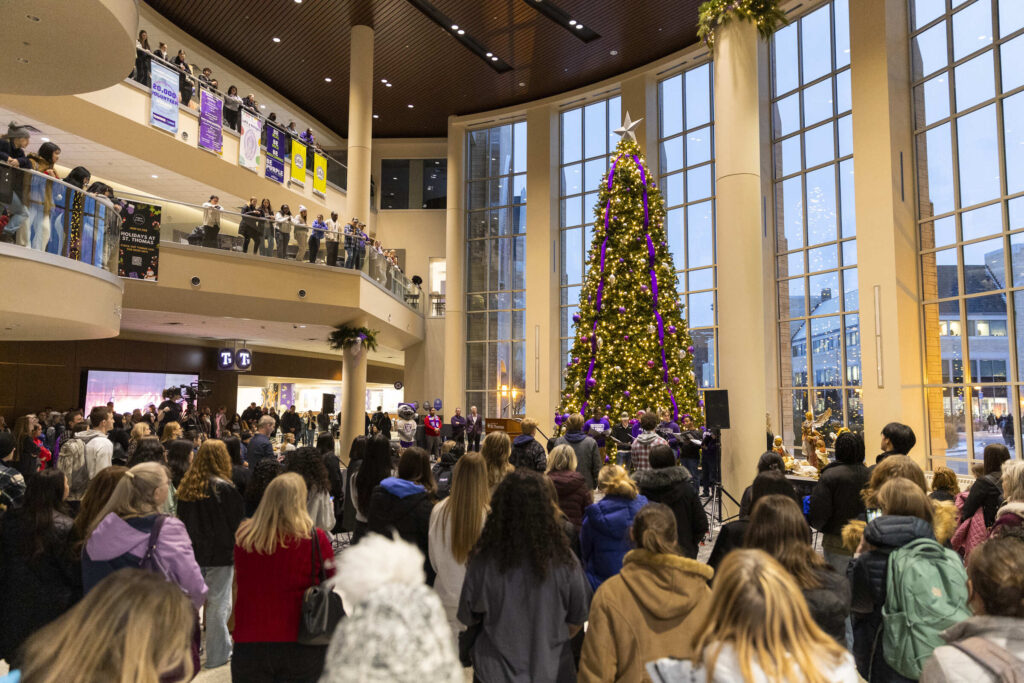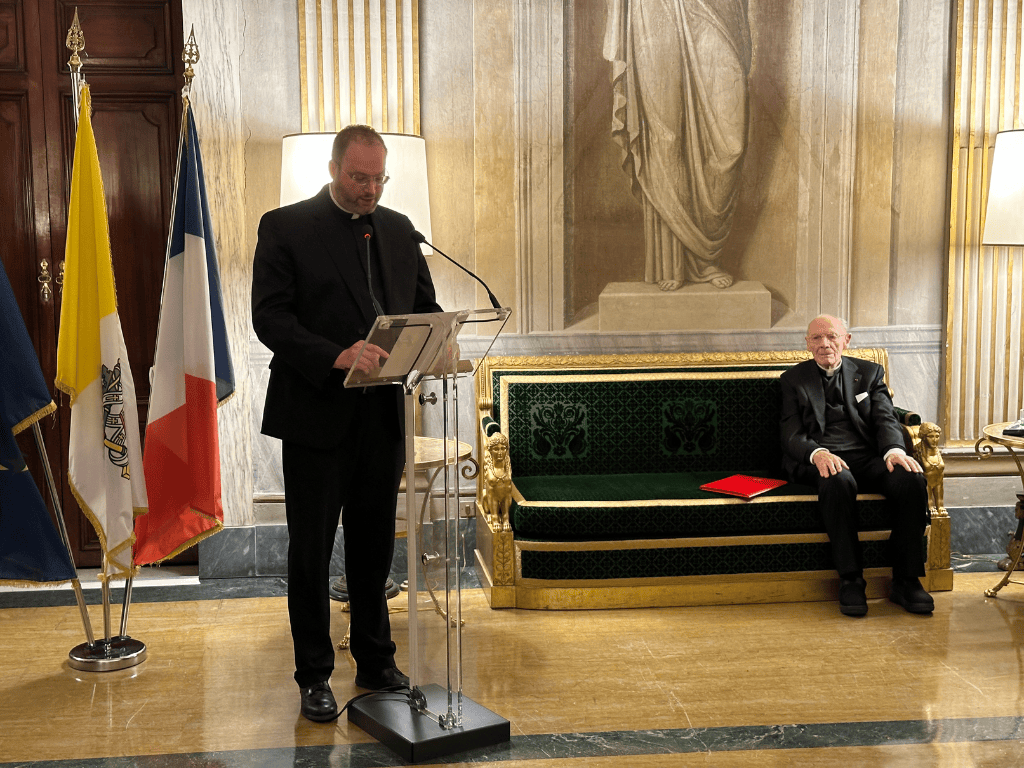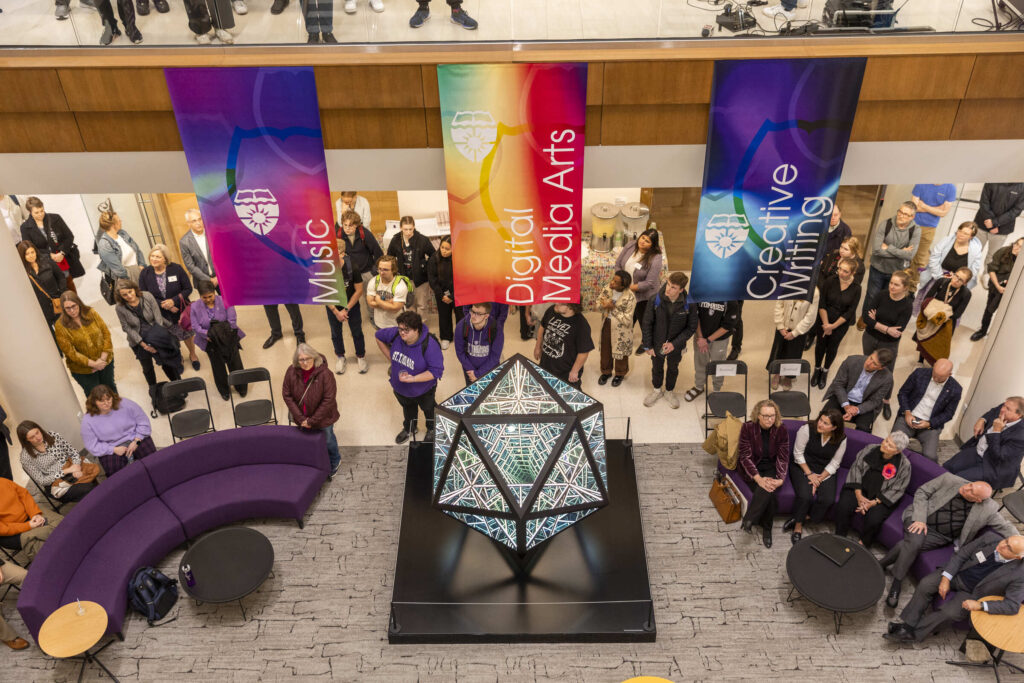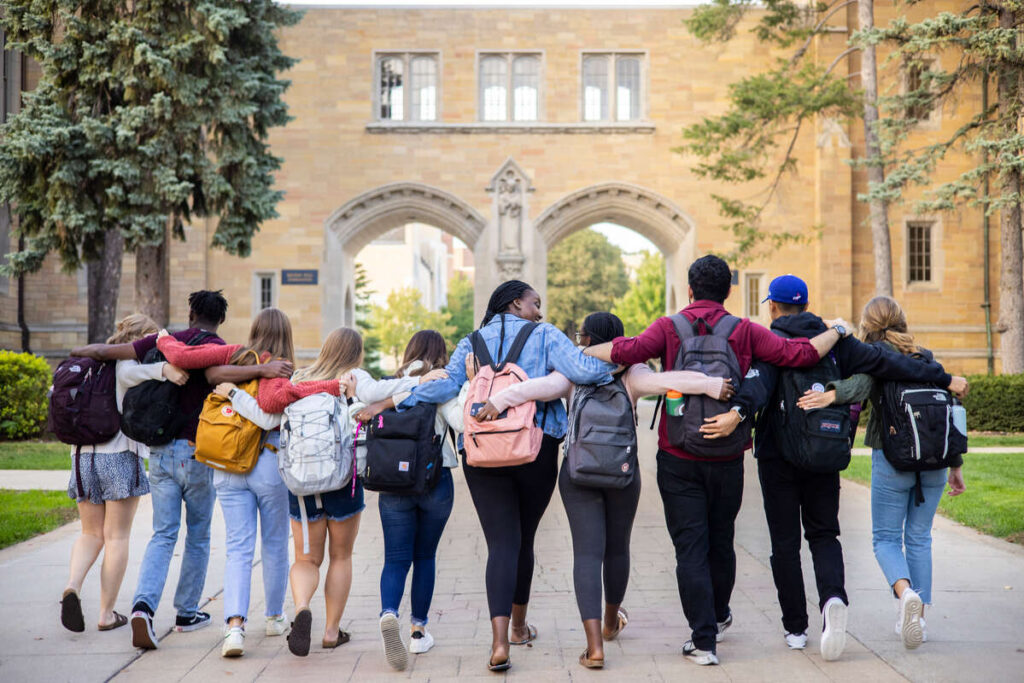News Release: (Nov. 20, 1018) St. Paul, Minnesota – Consistent with the campus master plan released in November 2016, the University of St. Thomas is prepared to move forward in 2019 with plans to build two new residence halls with underground parking; completion is expected for fall 2020. (site plan attachment)
The new halls will be located in St. Paul on north campus (south of Selby and west of Cleveland) , on the sites of two existing buildings: John Paul II Residence Hall (130 beds) and the Faculty Residence apartments. Both buildings will close at the end of the current academic year and construction will begin during the summer of 2019, concurrent with the Chapel expansion project announced on Nov. 15.
The two new residence halls are expected to house 480 first-year students and 200 second-year students, with underground parking below both buildings. The $85 million combined project will be funded by issuing tax-exempt public bonds, repaid over time by housing revenue generated when the buildings are occupied. No tuition dollars will be used to fund this project.
The first-year student residence hall (on the site of John Paul II Residence Hall) will be a pod style to create a small community of 15-20 double rooms with a shared bathroom and private shower facilities. It will be unlike any current housing style on campus and is a departure from the long corridors seen in the existing Brady and Dowling Residence Halls. There will be a dining hall on the first floor of the new five-story building, along with one level of underground parking. The Opus Group will design and build this project.
The second-year student residence (on the site of the Faculty Residence) will be constructed in a suite style. Residents will also have access to a community kitchen, study and lounge spaces. The new four- or five-story building will also have underground parking. Ryan Companies will design and build this project.
Concurrent with the new construction project, Dowling and Brady Residence Halls will be renovated and modernized. Construction will be staged over the next two to three summers to allow for occupancy during the academic year. In addition, the recently announced Chapel Expansion Project will be underway in the same area of campus. Completing the projects concurrently will provide some efficiencies in construction costs and concentrate the construction in northeast quadrant of the campus.
Future Two-Year Residency Requirement
The new residence halls will enable the university to work toward a two-year residency requirement for first- and second-year students, which we believe supports student learning, connection to other students, staff and faculty, and a sense of belonging on campus. Currently 92 percent of first-year students and 45 percent of second-year students live on campus. By increasing the number of students on campus, the university hopes to build a strong campus community and ensure students have more immediate access to academic and student support services. The ultimate goal is stronger student engagement and academic achievement.
The two-year residency policy is expected to take a year or more to development and implement. It will not apply to current students or the incoming first-year class in 2019. The earliest possible implementation would be the first-year class entering in fall 2020. Exceptions to the residency requirement will be developed and defined at a later date.
Plans for Future Construction
Some of the university’s residence halls were built before World War I and are in need of updates or replacement. The university needs to stage projects. At this time, there is no construction or material renovation scheduled for Ireland, Cretin or Grace Halls – the oldest residence halls on campus.
The university also owns property on Grand Avenue, which is designated for residential buildings. Last summer (2018) the university surveyed residents of the community to determine long-term interest in mixed-use residential-retail development on that parcel. The survey indicated strong support for more university-owned residential units and strong support for retail. At the same time, the city of St. Paul has been developing its 2040 Comprehensive Plan with a focus on housing, sustainability and walkability. Further community engagement and visioning are needed before construction could proceed on the Grand Avenue site. Therefore, the university prioritized the residence hall projects on north campus to move forward first.
Also included in the master plan are new academic spaces for an arts-innovation and science-engineering. Defining these spaces are high priorities within the campus master plan once the university secures philanthropic support. No tuition dollars would be used for these projects.
Learn more about the Chapel of St. Thomas Aquinas expansion, planned to break ground next spring, in this four-minute video.
About the University of St. Thomas
Located in St. Paul, Minnesota, the University of St. Thomas is a private, liberal arts university that emphasizes values-based education and career preparation. With more than 10,000 students, it is Minnesota's largest independent, nonprofit college or university. The university welcomes students of all ages, religions, races and financial backgrounds. Inspired by Catholic intellectual tradition, the University of St. Thomas educates students to be morally responsible leaders who think critically, act wisely and work skillfully to advance the common good. The university has three campuses: St. Paul, Minneapolis and Rome, Italy.
Media Contact: Vineeta Sawkar, Sr. Media Relations Manager, 651-962-6404, Vineeta.sawkar@stthomas.edu
