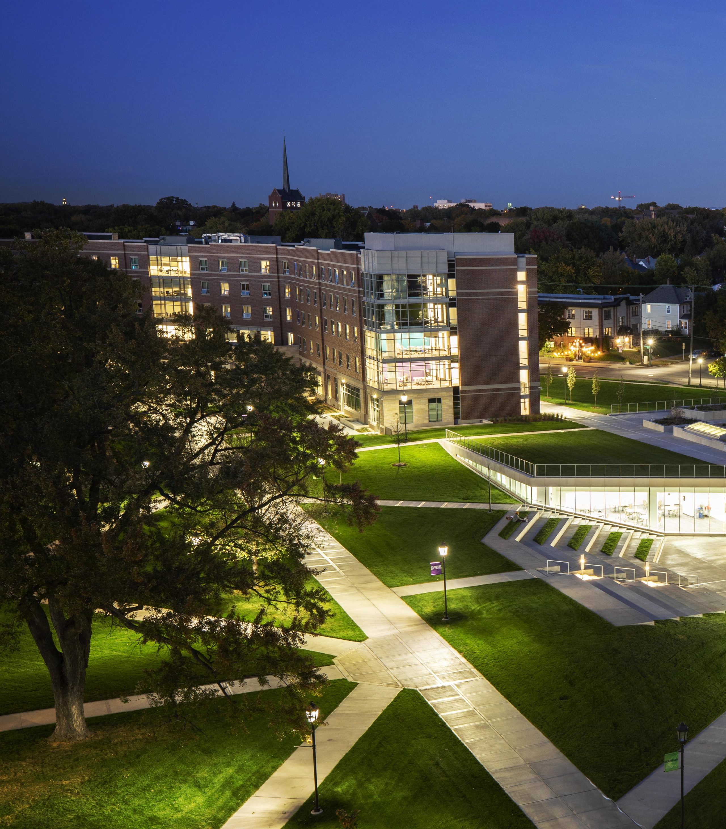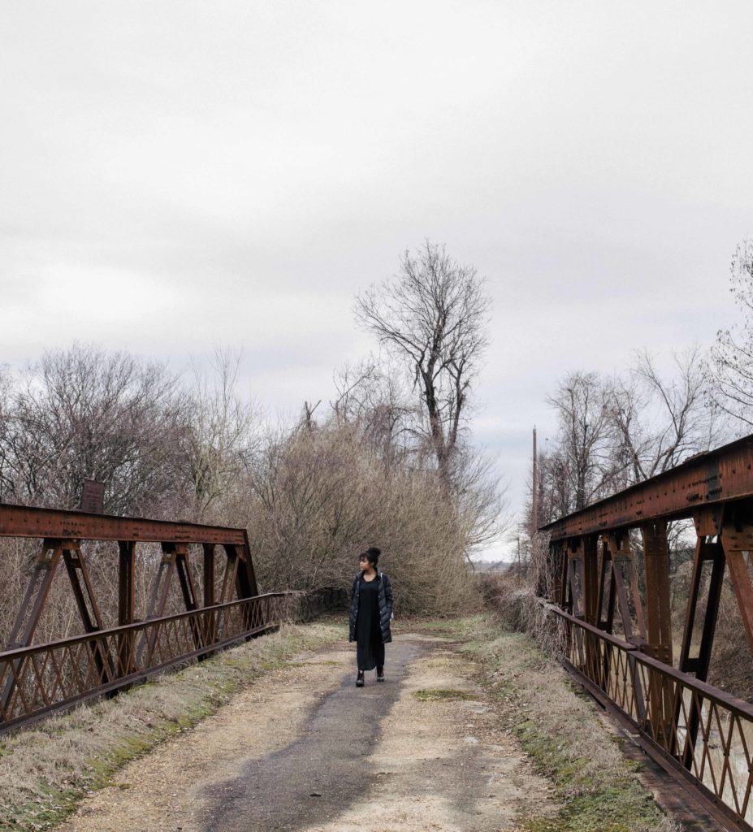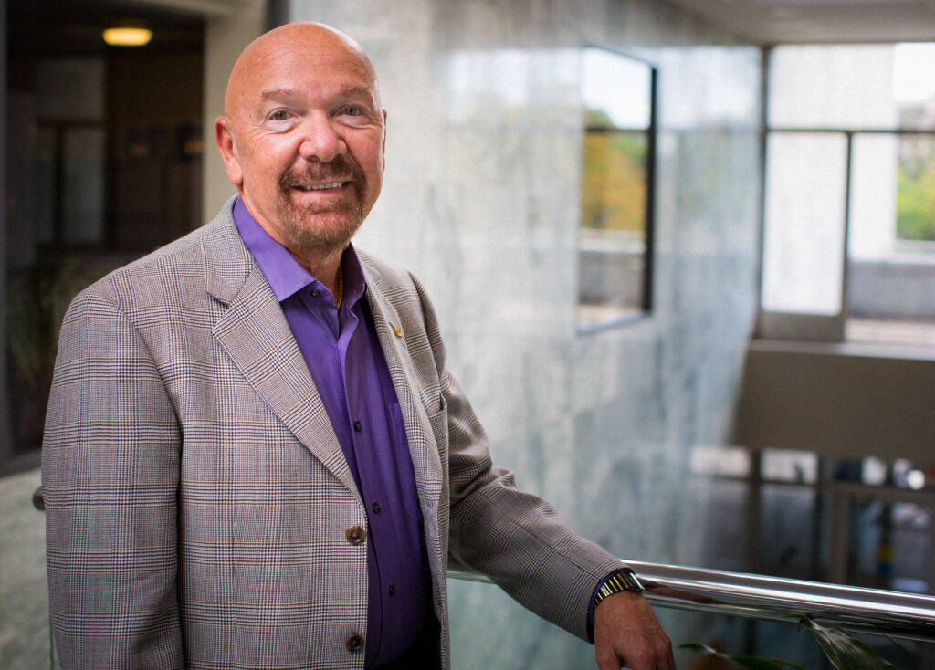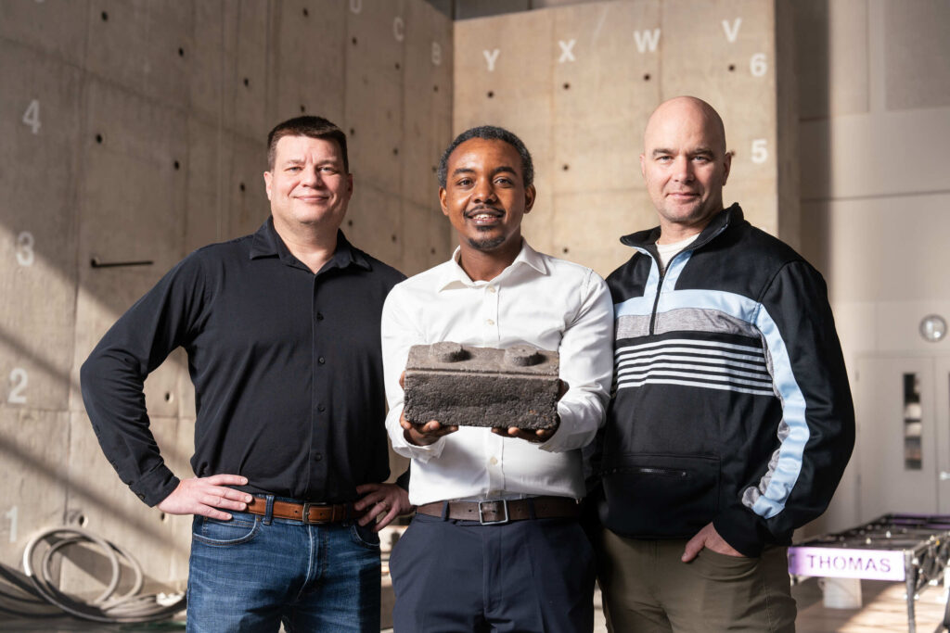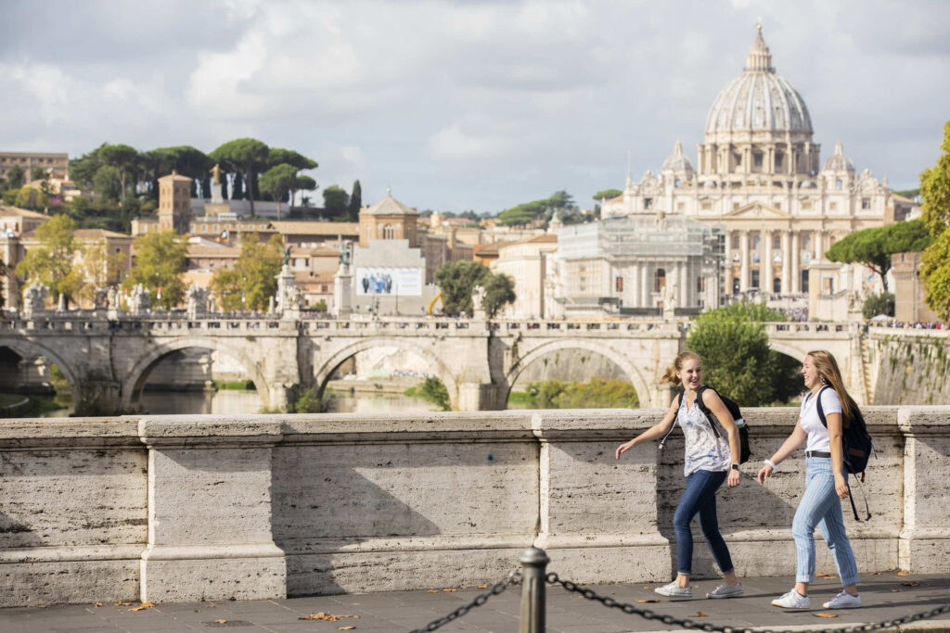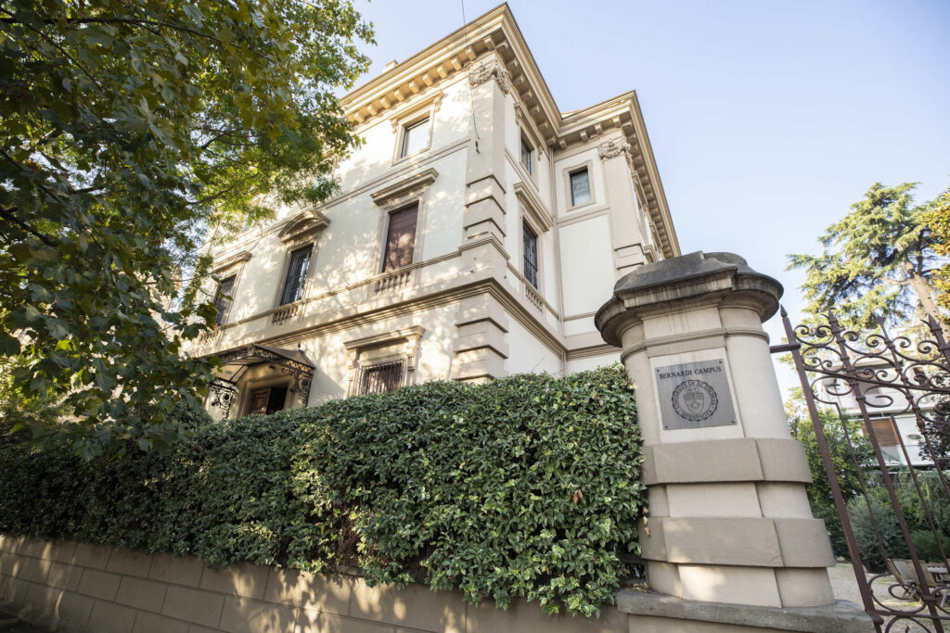This story is featured in the fall/winter 2020 issue of St. Thomas magazine.
When faculty, staff and students returned for fall semester, many did a double take. While COVID-19 had kept many people off campus since mid-March, construction on the upper quad and northeast end of campus remained constant. For those returning, it was impossible not to notice the new additions – two gleaming five-story residence halls (Tommie East and Tommie North) and the striking Iversen Center for Faith.
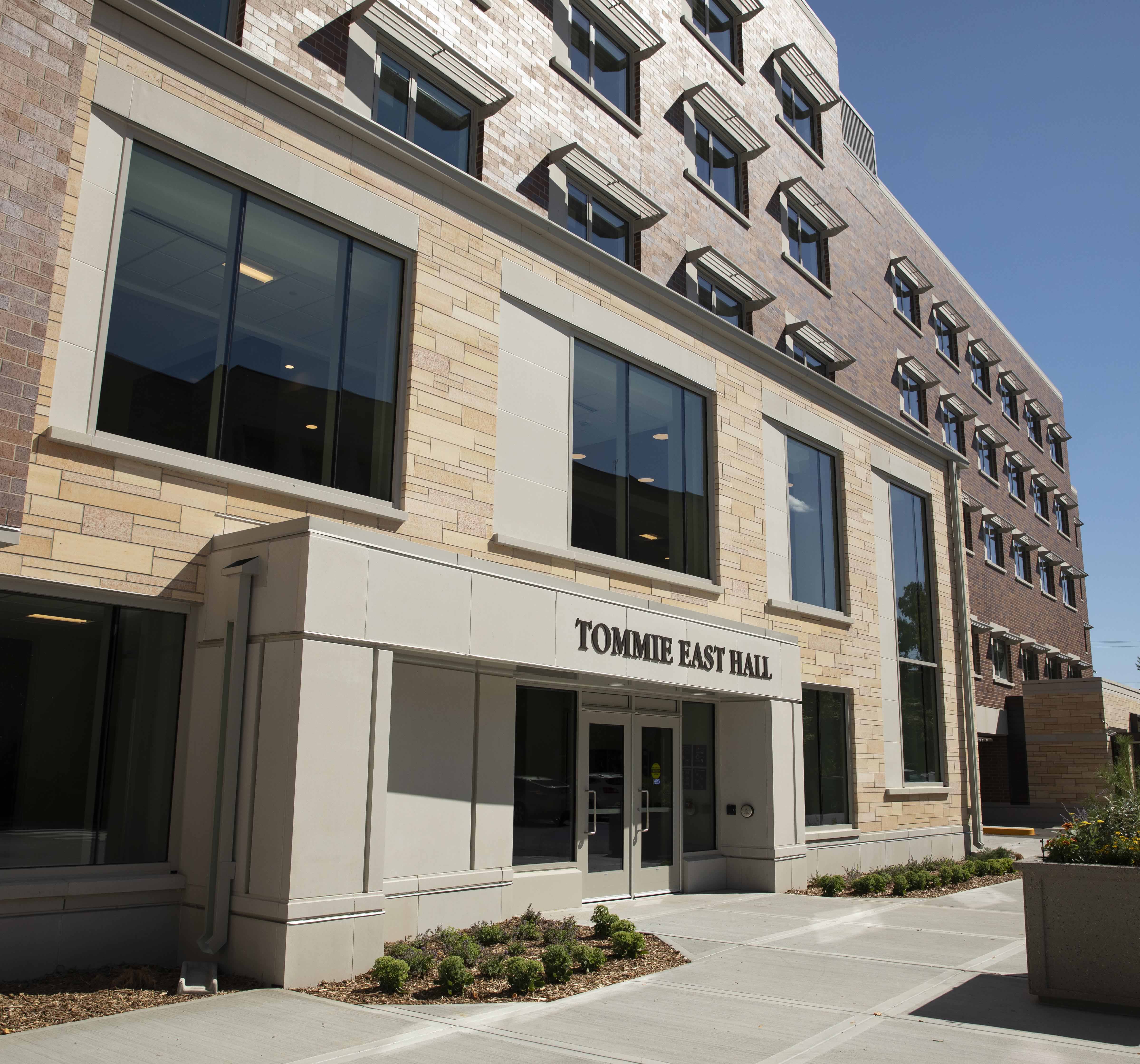
New Tommie East Residence Hall
Tommie East, on Cleveland Avenue between O’Shaughnessy Educational Center and the Chapel of St. Thomas Aquinas, was designed by ESG and constructed by Ryan Companies to house up to 260 mostly second-year students. The building has many sustainability features including the first green roof garden on campus. It also features two classrooms, a community kitchen and club and game rooms.
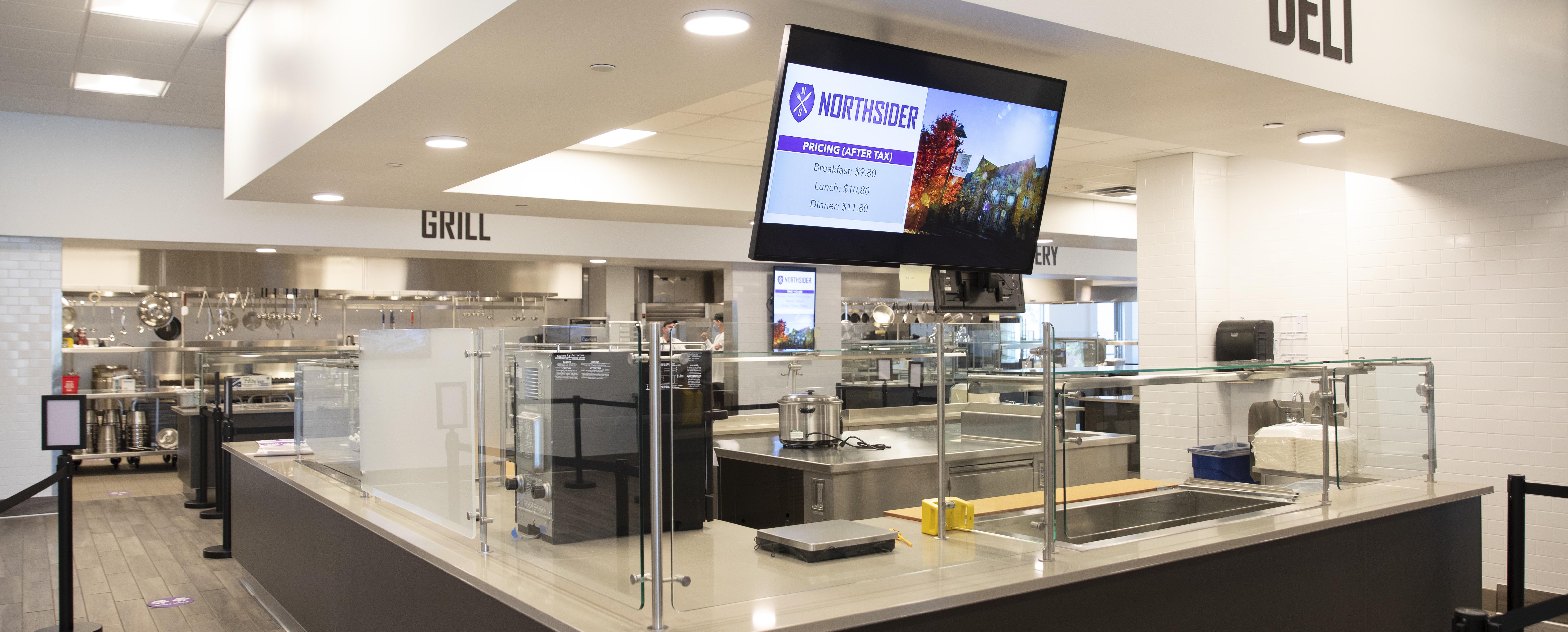
Northsider dining facility in Tommie North Residence Hall
Tommie North, on the corner of Cleveland and Selby avenues, was designed and constructed by The Opus Group to house up to 480 first-year students. It includes two classrooms, club and game rooms and the Northsider dining facility.
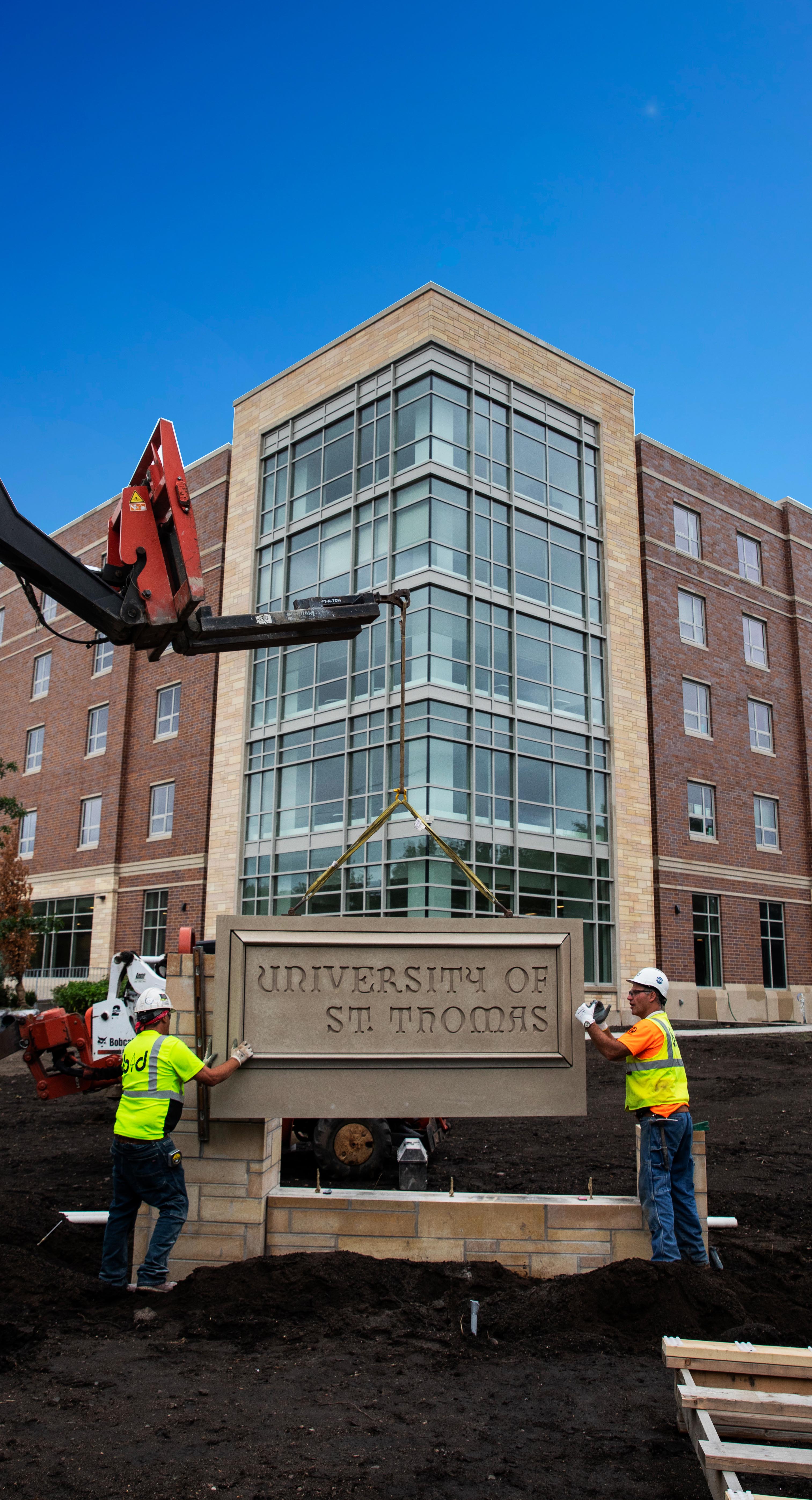
New Tommie North Residence Hall
The Iversen Center for Faith, named for the Al and Brenda Iversen family, is a marvel of engineering and design featuring 4,500 square feet of exterior glass. During the day, the Opus Group-designed and constructed space is flooded with light (thanks to skylights and floor-to-ceiling windows) despite being 13 feet below the main level of the Chapel of St. Thomas Aquinas. The center is home to Campus Ministry, Guy and Barbara Schoenecker Hall, Hoedeman Gallery of Sacred Art, Nicole and Luigi Bernardi Bride’s and Groom’s Suites, Patricia M. Gregg Promenade and O’Neill Terrace.
The three buildings are linked via tunnels that connect to the existing campus tunnel system.
Fifty years of growth
These buildings are just the latest additions to St. Thomas since its founding by Archbishop John Ireland in 1885. Looking solely at the past 50 years of physical growth, the campus has undergone a dramatic transformation starting with the construction of the O'Shaughnessy Educational Center in 1970.
With 27 new buildings and 38 property acquisitions over half a century, St. Thomas shows no signs of slowing down. The university has passed the halfway point in fundraising toward the construction of a state-of-the-art Science, Technology, Engineering, Arts and Math (STEAM) complex planned for south campus. The new complex aims to increase collaboration between students from multiple disciplines across the university – everything from arts and sciences to engineering fields – to focus on human, digital and technical literacy.
The university has hired a programming and design team (BWBR and RAMSA), a construction firm (McGough) and established a steering committee of trustees, campus leaders and industry partners. Once fundraising goals are achieved, St. Thomas anticipates breaking ground on the new complex in spring 2022 with an opening target date of fall 2024.
To ensure that a St. Thomas education is relevant for future workplaces, leaders from Target led a virtual co-design session to generate ideas for the complex last summer.
“Our goal for this complex is to prepare our students for the jobs of today – and tomorrow – by providing experiences that employers value,” said President Julie Sullivan. “The best way to do that is by breaking down silos, focusing on collaborative, interdisciplinary education and incorporating diverse viewpoints. In doing this, we’re aiming to attract top-talent students and faculty with a state-of-the-art learning facility and engage in improving diversity by supporting women and people of color in STEAM fields.”
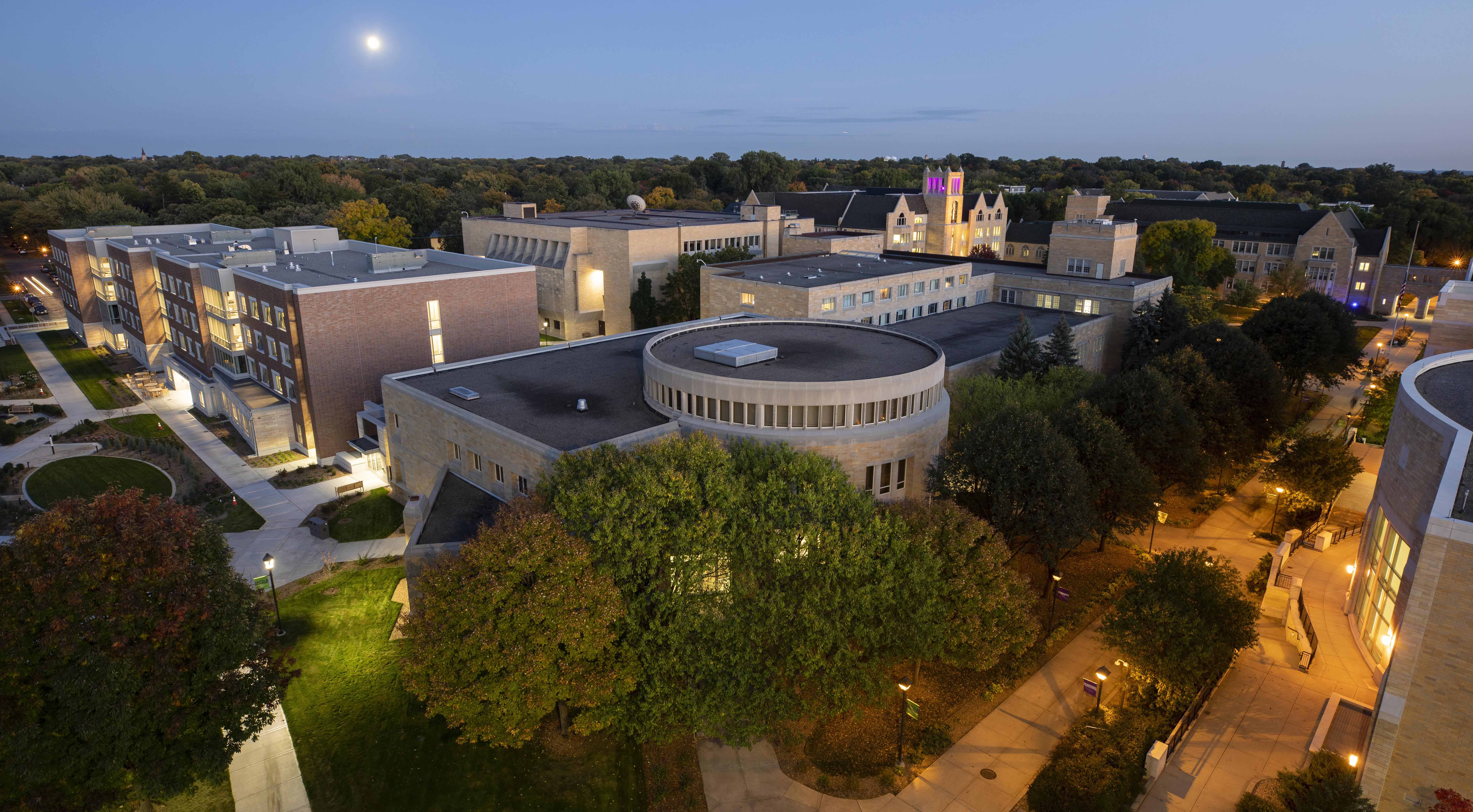
A wide view of the St. Paul campus featuring the Tommie East Residence Hall, Murray-Herrick Campus Center, Murray Residence Hall, O’Shaughnessy Educational Center, O’Shaughnessy-Frey Library, John R. Roach Center for the Liberal Arts and the Anderson Athletic and Recreation Complex. Photo by Liam James Doyle.
It’s exciting to imagine what the next 50 years will bring.
Timeline
Since 1970, St. Thomas has added 27 new buildings and acquired 38 properties. Here is a look at 50 years of physical space growth.
| 1970 | O’Shaughnessy Educational Center |
| 1974 | Faculty Residence (razed 2019) |
| 1976 | Acquired Portland House |
| 1978 | John Paul II Residence Hall (razed 2019) |
| 1981 | Schoenecker Arena / Coughlan Field House (razed 2009) |
| 1981 | Gainey Conference Center in Owatonna (sold in 2014) |
| 1982 | Saint John Vianney College Seminary |
| 1987 | Acquired nine buildings and the south campus from the Archdiocese (SPS) |
| 1989 | The Saint Paul Seminary School of Divinity |
| 1989 | Herrick Hall |
| 1991 | Frey Library Expansion |
| 1992 | Terrence Murphy Hall (Minneapolis) |
| 1997 | Owens Science Hall |
| 1997 | O’Shaughnessy Science Hall |
| 1998 | Koch Commons |
| 1998 | Morrison Hall |
| 1999 | Opus Hall (Minneapolis) |
| 1999 | Acquired Bernardi Campus in Rome |
| 2000 | Acquired (former) MacPhail building |
| 2003 | Law School building (Minneapolis) |
| 2005 | Schulze Hall (Minneapolis) |
| 2005 | Flynn Hall |
| 2005 | Child Development Center (now the Center for Well-Being) |
| 2006 | McNeely Hall |
| 2007 | Acquired Morrison House |
| 2009 | Anderson Parking Facility |
| 2010 | Anderson Athletic and Recreation Complex |
| 2012 | Anderson Student Center |
| 2014 | Facilities and Design Center |
| 2020 | Tommie North |
| 2020 | Tommie East |
| 2020 | Iversen Center for Faith |
