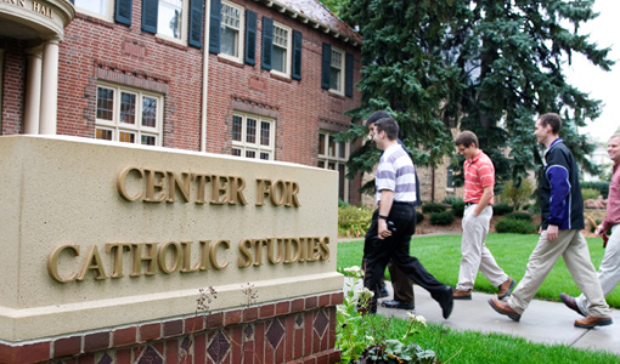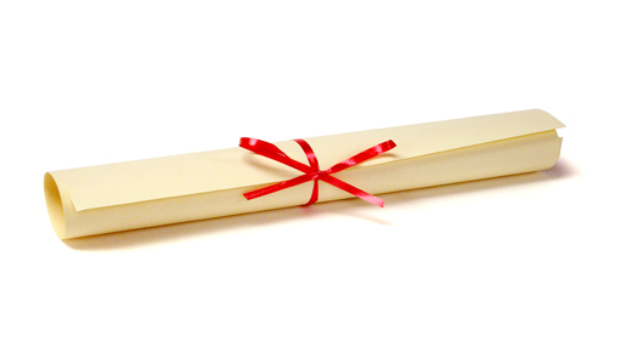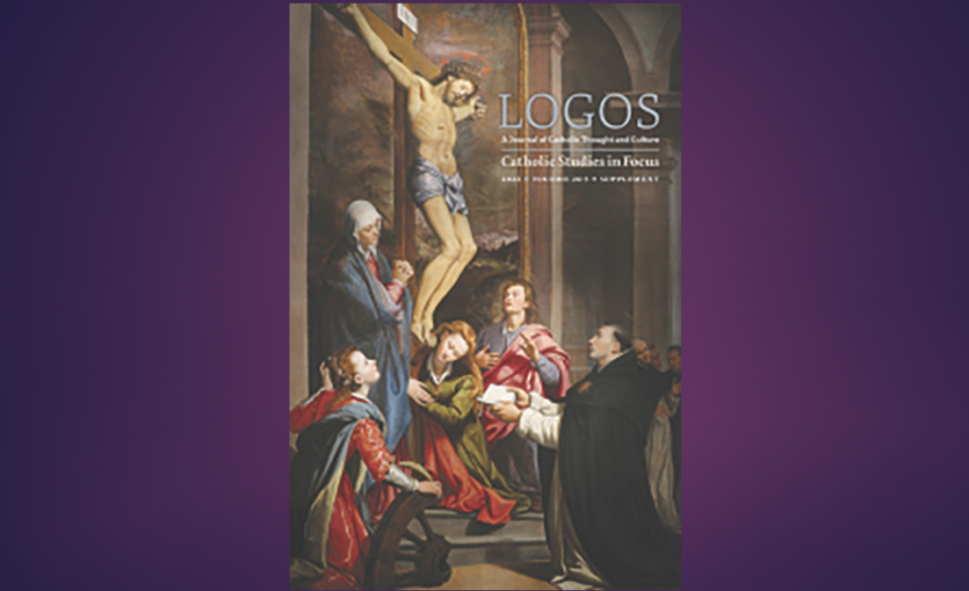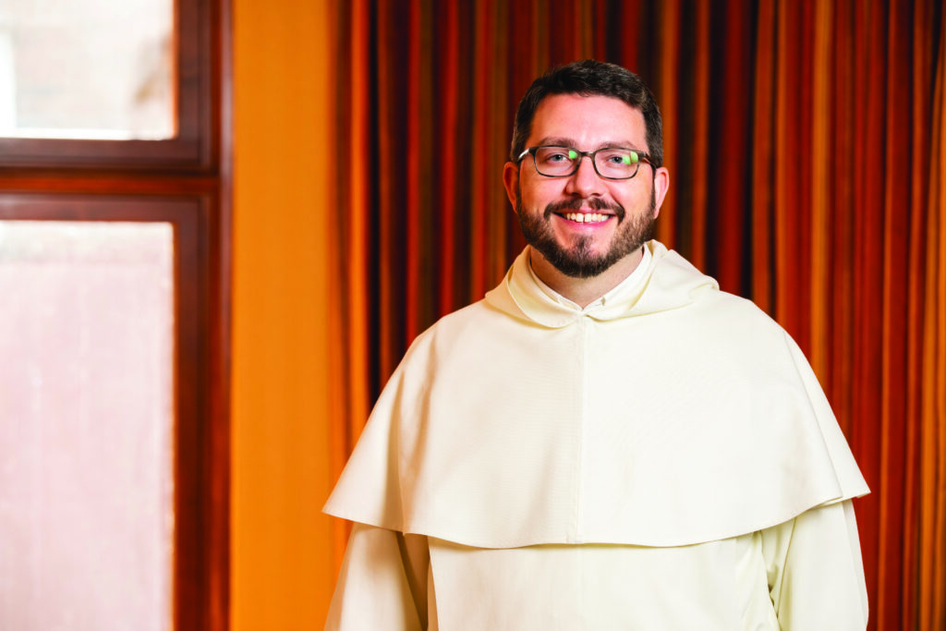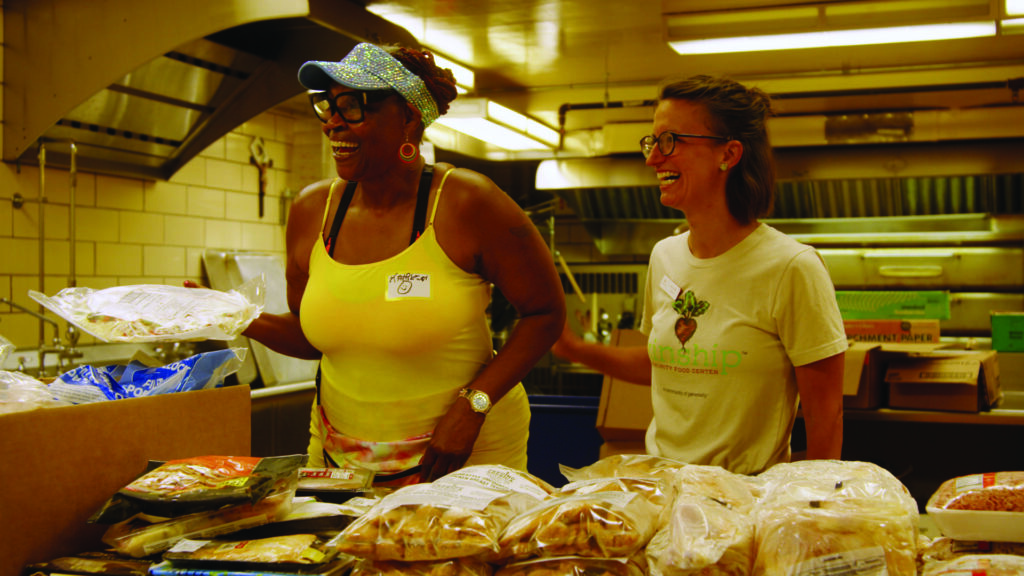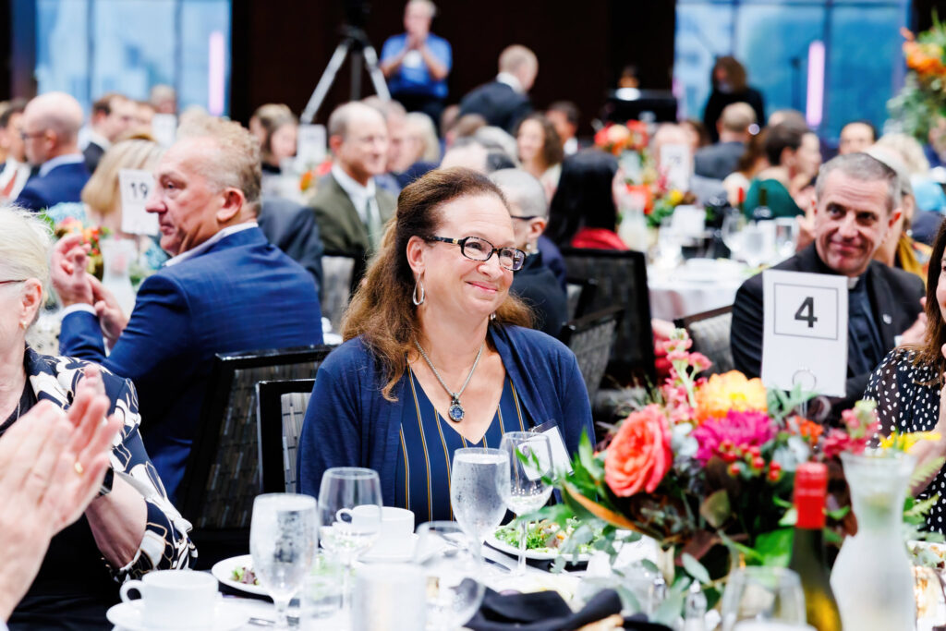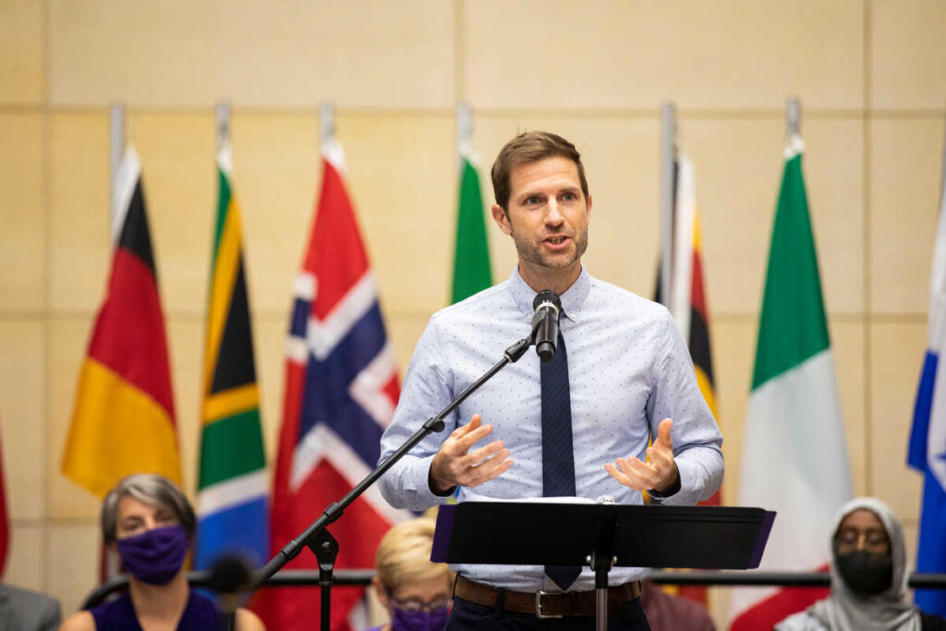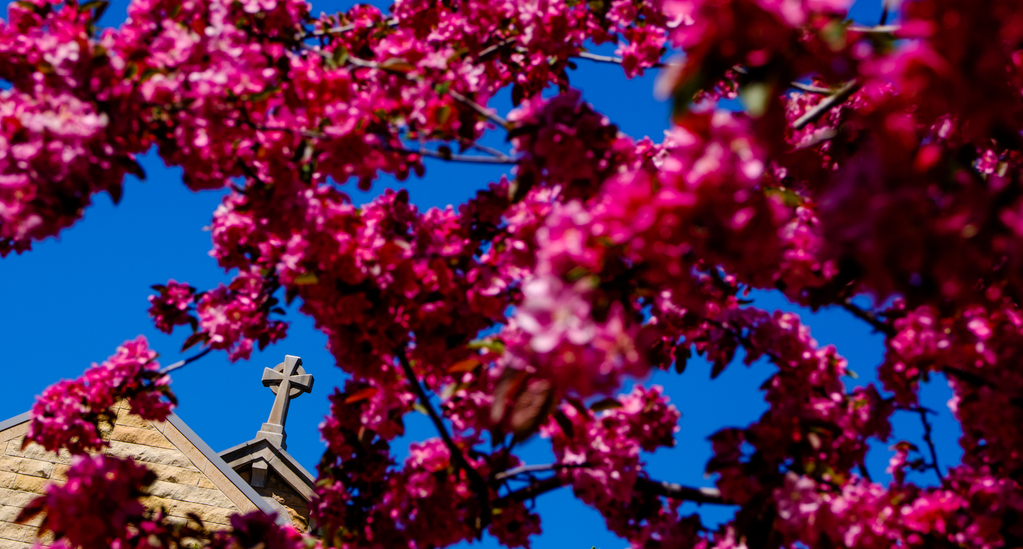January 6, 2003, marked the beginning of a new era for the Center for Catholic Studies. On that momentous day we bid farewell to our old home at 2057 Portland Ave. and moved into new quarters at 2055 Summit Ave. The distance between the two facilities may be slight – a mere few-hundred feet or so – but by every other measure, the two buildings are worlds apart.
On the most obvious and immediate level, our new home is roughly three times the size of our previous location, and allows all the programs, faculty, and staff of the center to be housed under the same roof for the first time. On a deeper level, our new location is both a recognition of the work of the center, and also an affirmation of the university’s commitment to ensuring the center’s further development. It also is a tribute to the generosity of Eugene V. and Faye J. Sitzmann, for whom the facility has been named.
Seen from the street, it’s easy to mistake Sitzmann Hall, built in the late 1920s, for the family home it once was. It is virtually indistinguishable from the neighboring stately residences along Summit Avenue, except for a sign above the front entry. The building, however, has been part of St. Thomas since the 1940s, serving for many years as the university’s Music Department, and later as home to the St. Thomas Conservatory of Music. Until recently, the building was known Chiuminatto Hall in honor of a former chair of the Music Department.
Last summer and fall the building received an extensive overhaul in anticipation of its new use. At a cost of more than $1.25 million, the renovation and restoration project was a significant undertaking that would not have been possible without a major gift from Eugene and Faye Sitzmann. An earlier gift from the Sitzmanns allowed the center to acquire the Christopher Dawson collection, now housed in the university’s Department of Special Collections. The renaming of the building to Sitzmann Hall honors the St. Paul couple for their generous support of the work of the Center for Catholic Studies.
Although exterior renovations were less extensive – the outer walls and distinctive tile roof were carefully restored in accordance with regulations governing the Summit Avenue Historic District – the interior underwent a striking transformation that left it virtually unrecognizable from its previous condition.
Walking through the facility, one can’t help but be struck by the newness of everything: walls, doors, flooring, lighting, furnishings, etc. But this newness is complemented by the restoration of original features – windows, stained glass, woodwork, fireplaces – that give the building so much character. Anyone familiar with the previous layout of the building might notice the new stairway, the additional bathroom, and a few reconfigured spaces. Less visible, but no less significant, are the waterproofing of the basement, the newly-installed central air system, and the electrical and communications network upgrades that bring the building up to code and into the 21st century.
This renovation is nothing short of impressive, and it is easy to appreciate the finished product. Most appreciated, though, is that our new space opens up opportunities – previously unavailable to us – that will have a tremendous impact on the people and programs of the center.
To say we were bursting at the seams in our old Portland Avenue home is no exaggeration. As programs grew and personnel increased, the building was not able to keep up. Sitzmann Hall, at 7,800 square feet, provides a great deal more space to meet the current and future needs of the center.
The center’s 14 full time faculty and staff, previously located throughout campus, now have offices in one building to facilitate personal interaction and greater coordination of programs. There also is an office for adjunct faculty, who previously had no space of their own in which to hold office hours. A benefit to faculty and students alike is the building’s classroom, in which many of our undergraduate and graduate classes are held. Sitzmann Hall also boasts a well-equipped computer lab and a sizable student library and lounge. Finally, another noticeable contrast to our former facility is the substantial increase in meeting space, including a large first-floor lounge and reception area and a second-floor conference room.
The most fitting and important addition to the new Center for Catholic Studies is the Eucharistic chapel, that reminds all who enter the building that the Eucharist is the “source and summit” of the Christian life. The chapel was dedicated in February and contains a tabernacle, altar, seating for 15, and a small sacristy. The chapel is available to students, faculty and staff for prayer during the day, and Mass is held once a week. At the initiative of a Catholic Studies student group, weekly Eucharistic adoration also was held this past semester and will continue in the fall.
All of this space certainly is put to good use. The classroom is occupied each day from morning to evening. The student lounge is a popular study spot and the site of frequent student-faculty discussions, graduate colloquia, and movie nights. The conference room holds a steady stream of meetings, and the first-floor lounge hosts receptions for guest speakers.
As the new home of the Center for Catholic Studies, Sitzmann Hall is yet another expression of the university’s commitment to its Catholic identity. The facility acknowledges in a concrete way the place of Catholic Studies at St. Thomas and provides expanded opportunities for the center to better serve the university, the Church and the world. In these first few months, Sitzmann Hall already has lived up to its promise, and we look for the fulfillment of that promise to continue for years to come.
