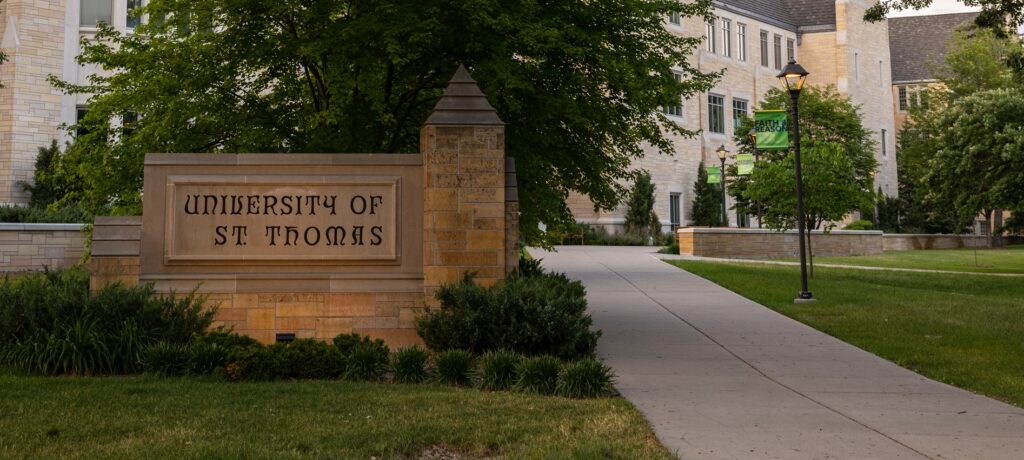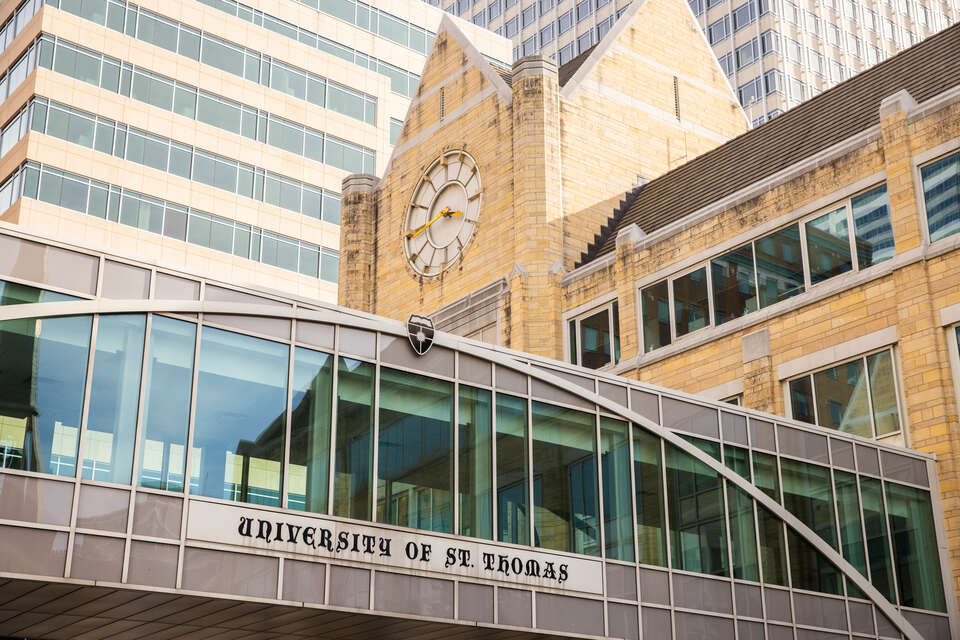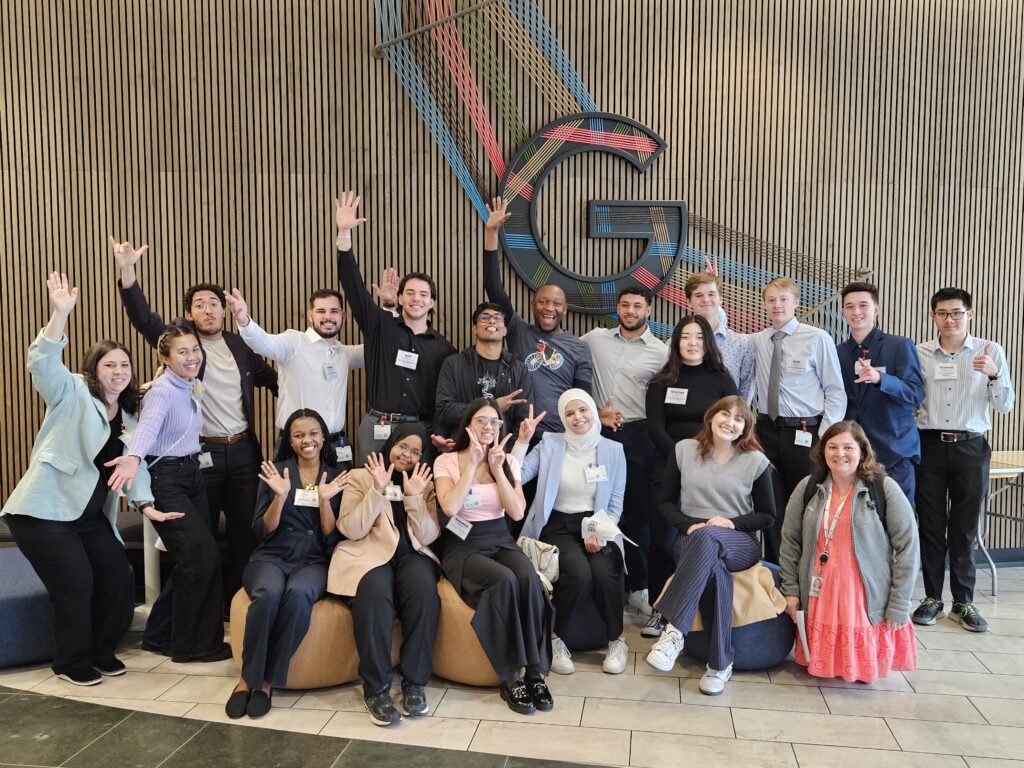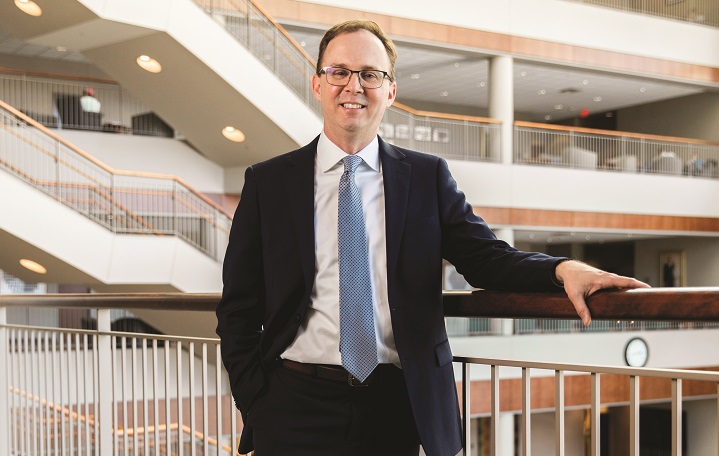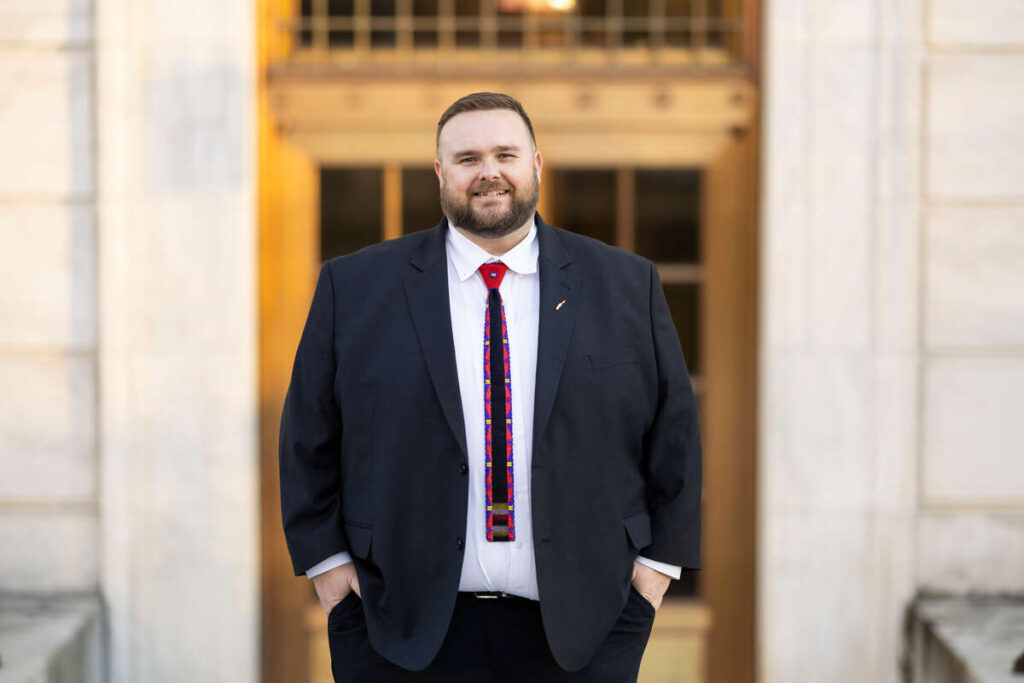Requests for new space due from departments Sept. 8
Proposals are due by Monday, Sept. 8, from departments interested in new locations when the new Anderson Student Center opens in 2012.
Because a number of departments and staff will vacate Murray-Herrick Campus Center to move to the new Anderson center, prime spaces will be open to reassignment and create other reassignment opportunities for growing programs and departments.
Although MHC will not be completely available for new tenants until around 2012 and other spaces on campus after that, it's not too soon to begin thinking about and planning for who the new tenants of all of this vacated space might be.
The MHC space reassignment process has been delegated to the Campus Space Advisory Group (CSAG) – a working group of the AAL. Membership includes Jerry Anderley (Physical Plant), Mary Ann Ryan (Student Affairs), Paul Kozak (IRT), Sharon Fischer (Minneapolis Campus), Barbara Shank (Social Work), Susan Alexander (President's Office), and co-chaired by Joe Kreitzer and Linda Halverson.
A project of this scope has greater value for the community if it is well-planned and if recommendations for reassignment are based on objective review and prioritization of space requests and how they align with the university's mission and vision. We begin what we hope is a well-planned project with an invitation to the community to submit requests for new space and/or relocation.
Plans
Current planning calls for the following functions to relocate to the new Anderson Student Center:
Bookstore apparel and accessories only (textbook sales remain in
MHC)
C-Store
Box Office and Expeditions
Hair Works
Scooter's
Lockers
Commuter Center
Grill
Dean of Students Suite
International Student Services
Multicultural Student Services
Campus Life Offices
HANA, STAR, USG, Student Leadership Room
Yearbook Office
Student Affairs Web Tech Office
VP for Student Affairs Suite
Campus Ministry Suite
AVP/Food Service Suite
ID/Card Office
Student Cafeteria, Faculty/Staff Dining
While this list may change as the project develops, all other departments and personnel currently located in MHC will remain.
Although a campus master plan for MHC was developed in 2002 by the university community with the assistance of Richard Dober, the campus situation and service and space needs have changed considerably since that time. The plan continues to have some interesting concepts related to MHC occupancy and the decisions that need to be made. Still, we feel that a more comprehensive review and successful long-term space plan can result if we hear from all campus departments who have space or relocation needs – whether or not those needs can be met with vacated MHC space.
How to submit a proposal
Interested departments should submit a proposal by e-mail or via campus mail, no later than Sept. 8 to Linda Halverson, Mail #AQU 120. E-mail or call Halverson at (651) 962-6222 to request a copy of a template for your use.
Use the template to outline your proposal, providing:
- A list of units and job functions that would be relocated
- The physical space needs you envision (number of offices, cubicles, positions for those offices/cubicles, conference rooms, common areas, waiting rooms, reception areas, storage, etc.)
- How the new space and/or relocation would support your program, the overall mission of the university and key strategic directions.
All proposals must have dean and/or vice president approval before submission.
If you are asking for additional square footage to what you currently have, please provide justification for this additional space and indicate if your current space will be vacated.
Provide any special requirements you might have for the space – security, lighting, 24-hour use, proximity needs to other functions.
