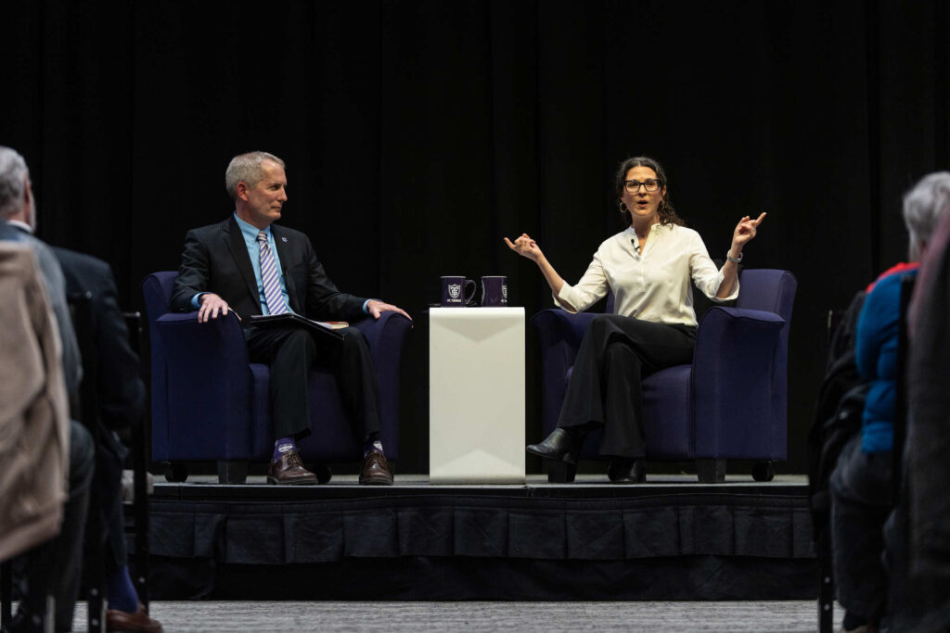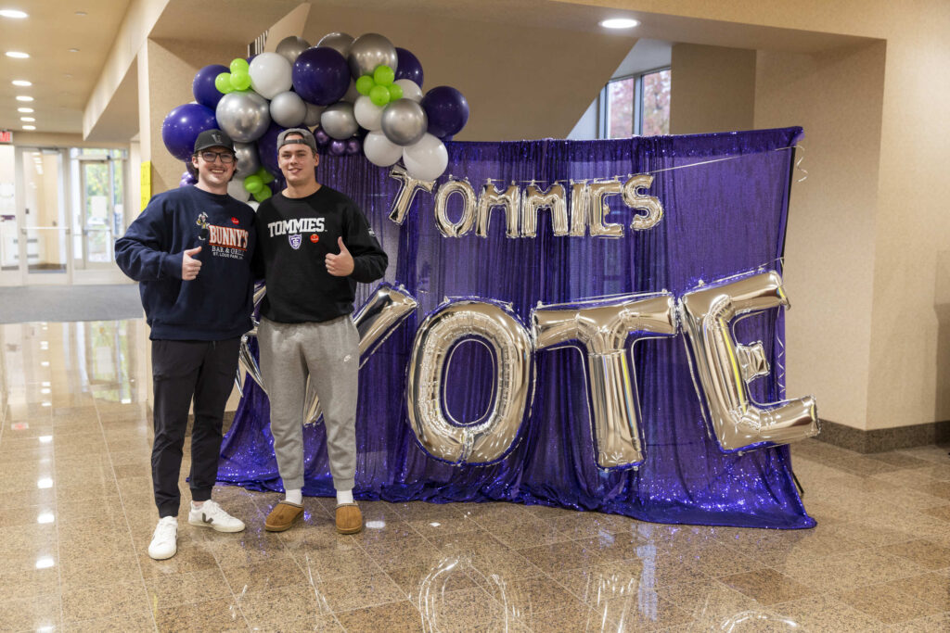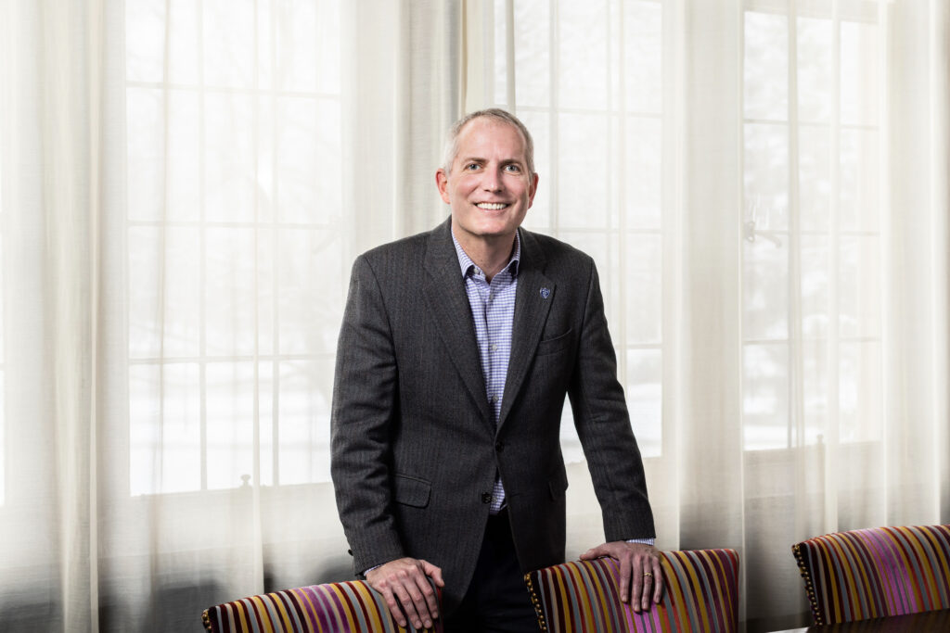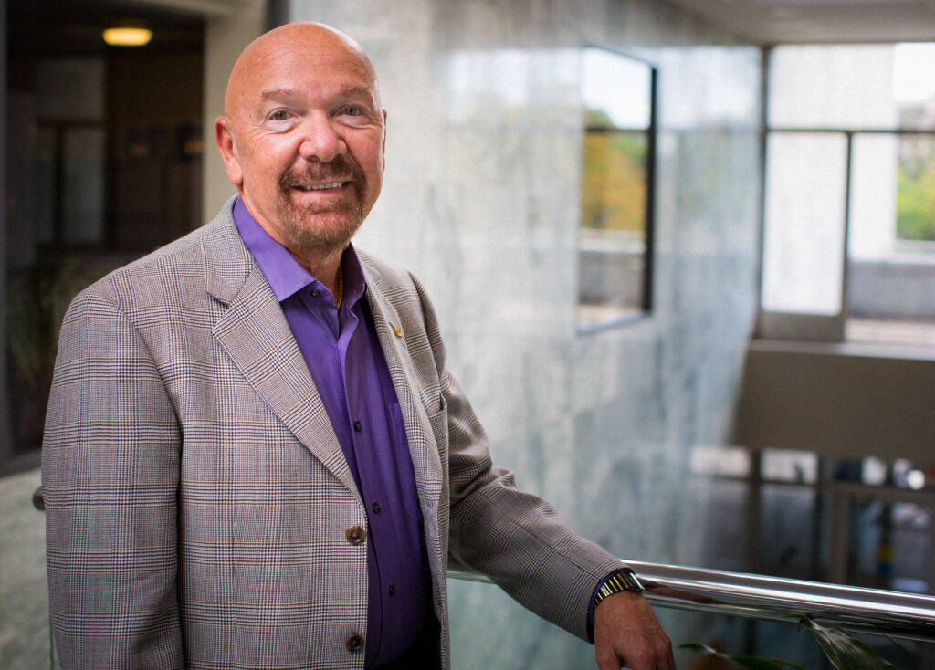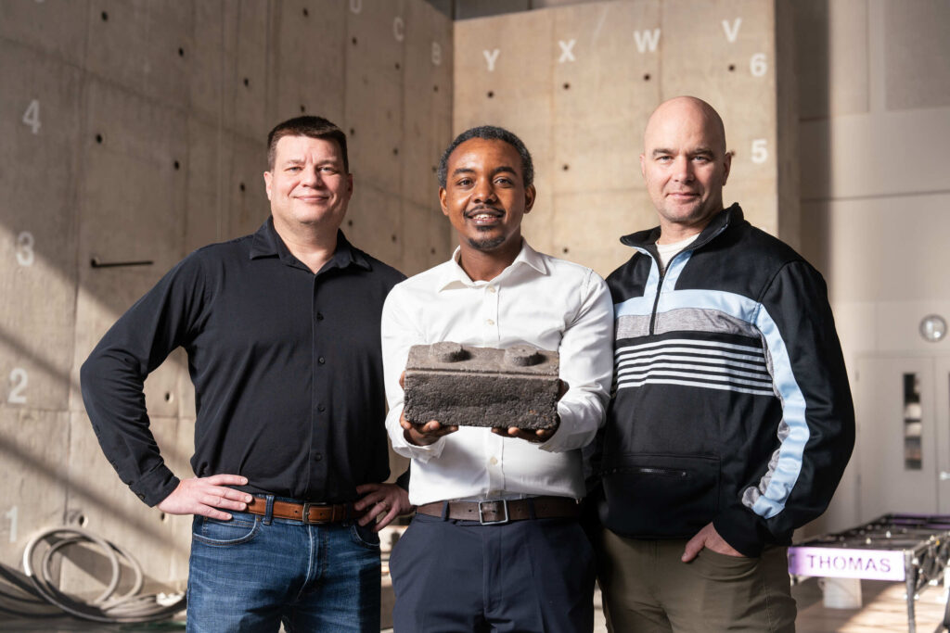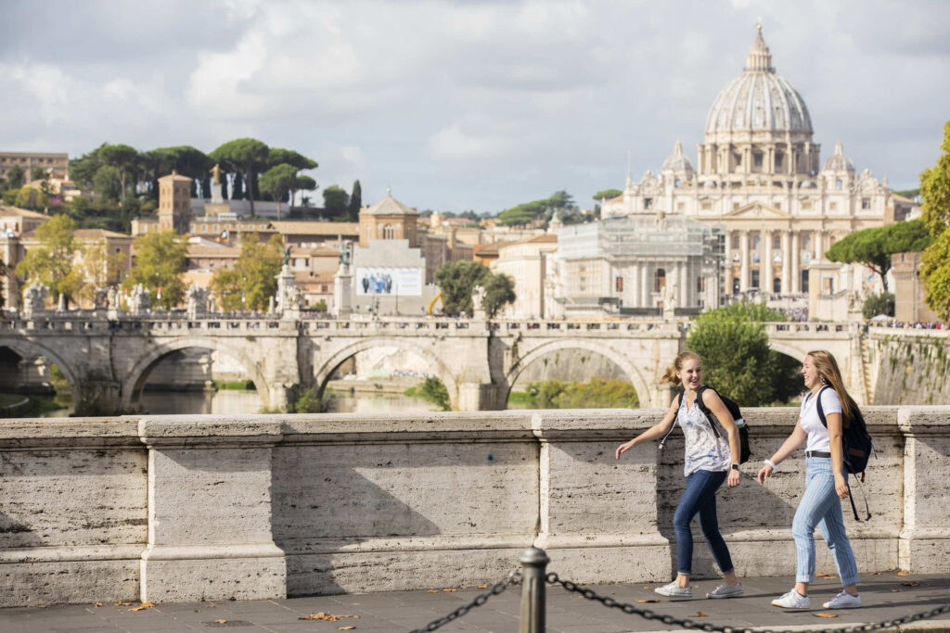Site plan determined for Anderson Student Center
St. Thomas has determined the site plan for the new Anderson Student Center, which will be constructed in 2010-2011 on parking lot H on the northeast corner of Summit and Cretin avenues.
The center will be an L-shaped building, as envisioned in initial drawings, with wings facing Summit and Cretin and primary entrances on Summit and the southwestern edge of an expanded lower quadrangle.
Construction of the anticipated 200,000 square-foot, four-story center is expected to begin in the spring of 2010, and it will open in time for the 2011-2012 academic year. Opus Northwest and Opus Architects and Engineers are the contractor and architect.
“The Anderson Student Center will become our new living room,” said Jane Canney, vice president for student affairs. “It will be a place where students, faculty and staff can gather for many activities, and will allow us to build a stronger sense of community and pride in the university.”
The $75 million center, the largest building project in St. Thomas history, will be named for Lee and Penny Anderson, who have made a $60 million gift to support construction of the center, improved athletic and recreational facilities and a parking ramp. Lee Anderson is a member of the St. Thomas Board of Trustees and owner and chairman of APi Group Inc., a St. Paul-based holding corporation of construction, manufacturing and fire protection companies.
The center will be home for many programs and facilities now located in Murray-Herrick Campus Center, including dining areas, a ballroom, offices for the Division of Student Affairs and student organizations, meeting rooms, lounges and a permanent art gallery.
In addition, there will be a number of new recreational activities for students in an effort to create “a true destination location,” Canney said. Table tennis, pool tables, a dance floor, a stage, a sound booth, electronic games and even bowling lanes all are under consideration for the project.
One level of underground parking also will be part of the project. Opus projects up to 150 parking spaces will be constructed under the building, with access only from Cretin. The existing Lot H entrance from Summit will be eliminated.
St. Thomas has studied options for a new student center for several years. Murray Hall opened in 1960 to serve an undergraduate student population of nearly 1,900, and enrollment had grown to more than 4,300 when the Herrick Hall addition opened in 1989. Undergraduate enrollment today exceeds 6,000, and there are also are 1,300 graduate students on the St. Paul campus.
Growth has put particular pressure on dining facilities in Murray-Herrick, especially food preparation areas and the seating capacity of the second-floor cafeteria. There also has been an increase in the number of university and alumni functions for which catering services are needed.
New student centers are opening at a growing pace around Minnesota. In the last decade alone, St. Olaf College, Macalester College and the College of St. Catherine have constructed new centers.
“Student centers are an increasingly important element on college campuses,” Canney said, “and they are critical in recruiting undergraduate students.”
Primary features of the Anderson Student Center will include:
- Dining options ranging from a dining room for resident students to retail dining areas and a convenience store.
- A ballroom that will provide better space for major events and programs. The ballroom will be a flexible, expandable space designed for guest lectures, large and small dinners, concerts and dances.
- Special meeting spaces for student leaders, clubs and organizations, allowing students to meet, plan programs, and otherwise collaborate and strengthen relationships.
- Recreational opportunities for students, providing new attractions.
- A permanent art gallery, which will house the recently acquired American Museum of Asmat Art as well as student and other exhibits.
Once the Anderson Student Center opens, St. Thomas will renovate Murray-Herrick. No decisions have been made on who might move into a renovated Murray-Herrick.
The decision to raze O’Shaughnessy Hall, which opened in 1939, creates several opportunities and challenges for the university.
Opus presented several design and site options for the student center. The planning committee chose an L-shaped configuration to allow for an expansion of the quadrangle and construction of a plaza that will be a natural location for outdoor activities and informal gatherings and provide easy access to the center.
The L-shaped design also will allow St. Thomas to construct a Summit wing that will be consistent with the architecture of Aquinas Hall and the John R. Roach Center for the Liberal Arts. Most of the Summit wing will be in the Summit Avenue historic district, and plans for the center will need approval from the St. Paul Heritage Preservation Commission.
The demolition of O’Shaughnessy Hall will require the replacement of existing athletic facilities, including the swimming pool, gymnasium, weight room, fitness center, locker rooms, and Athletic Department and faculty offices.
Current plans call for construction of a new basketball court next summer on the north end of McCarthy Gymnasium on the south campus. The swimming pool will be replaced either in a renovated McCarthy (on the site of the existing recreational pool) or near the new student center (possibly in a renovated Schoenecker Arena-Coughlan Field House complex). Other O’Shaughnessy facilities will get new homes either in the Anderson Student Center or in renovations or additions to Schoenecker and Coughlan.
The new projects will result in the loss of 400 surface parking spaces in Lot H and many, if not all, of the 70 spaces in Lot E on the east side of the football field. St. Thomas will more than make up for those lost spaces with the spaces under the new student center and in a 700-car ramp that will be constructed beginning next summer on the tennis courts near the southwest corner of Cretin and Grand. The ramp is expected to open in the spring of 2009.
