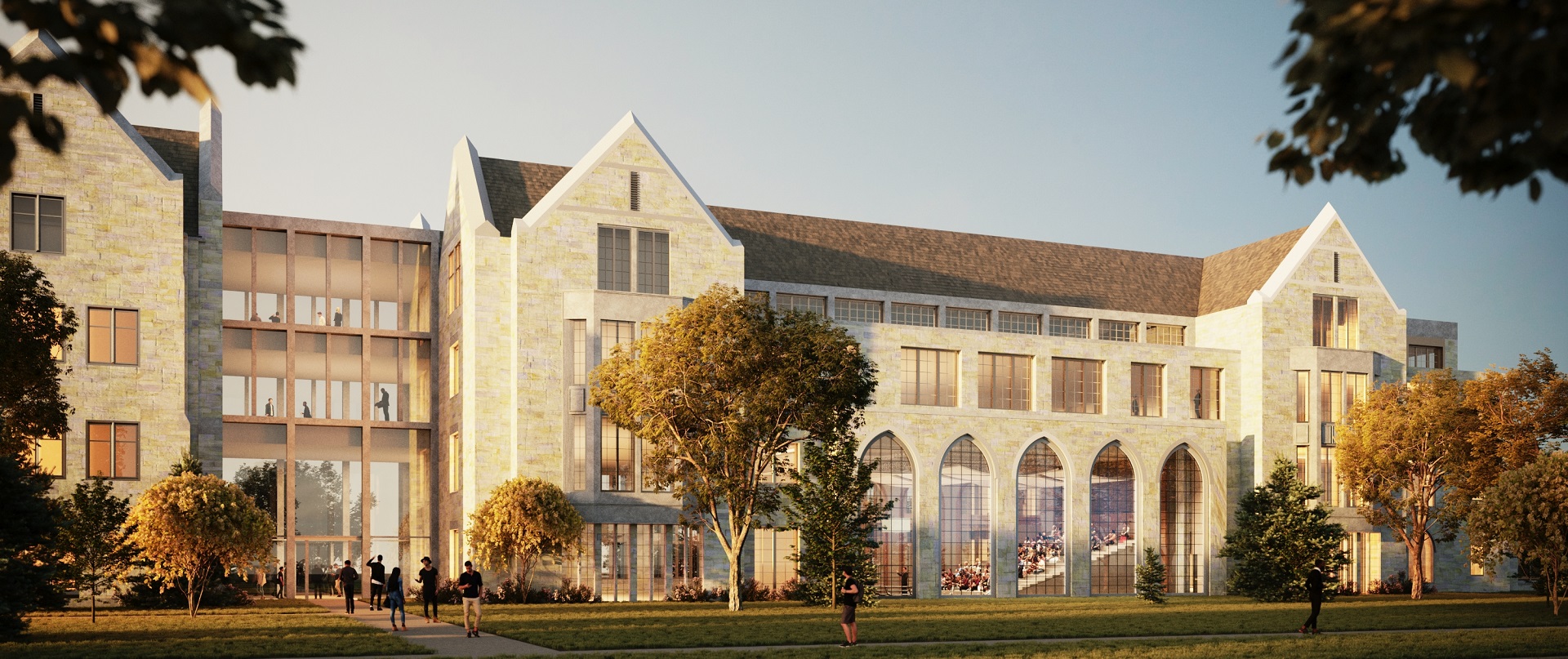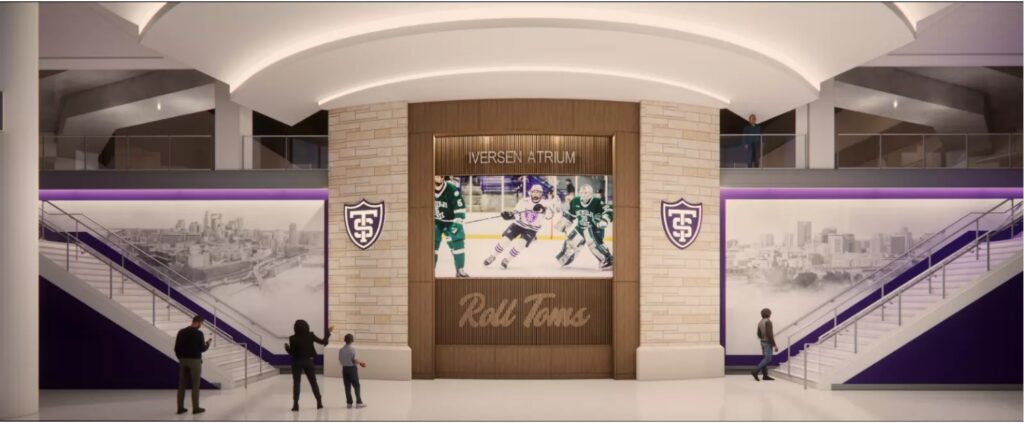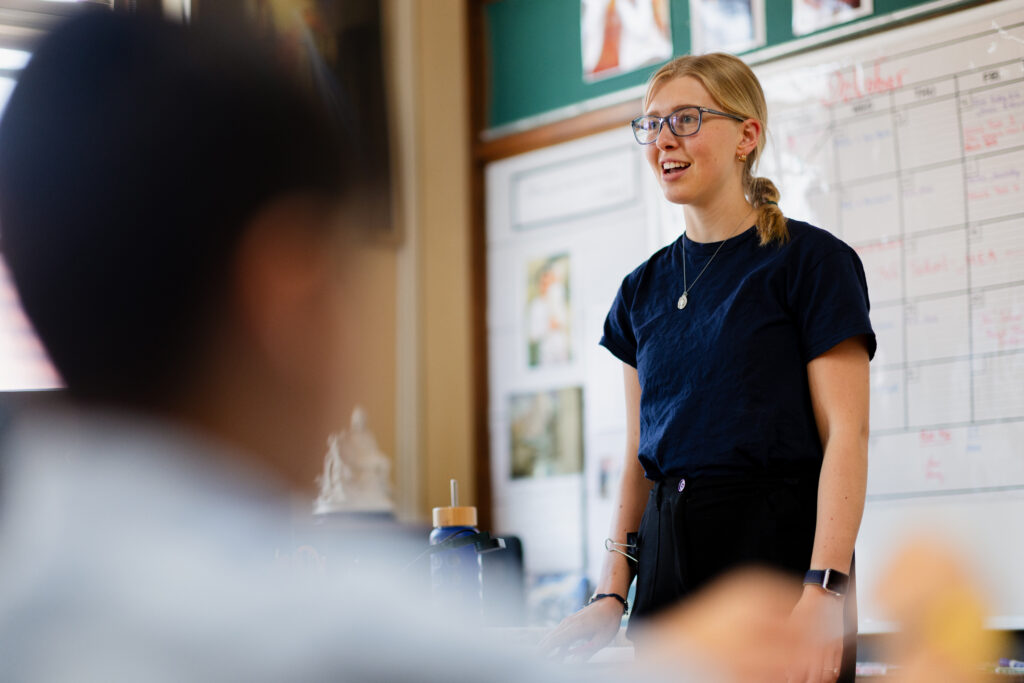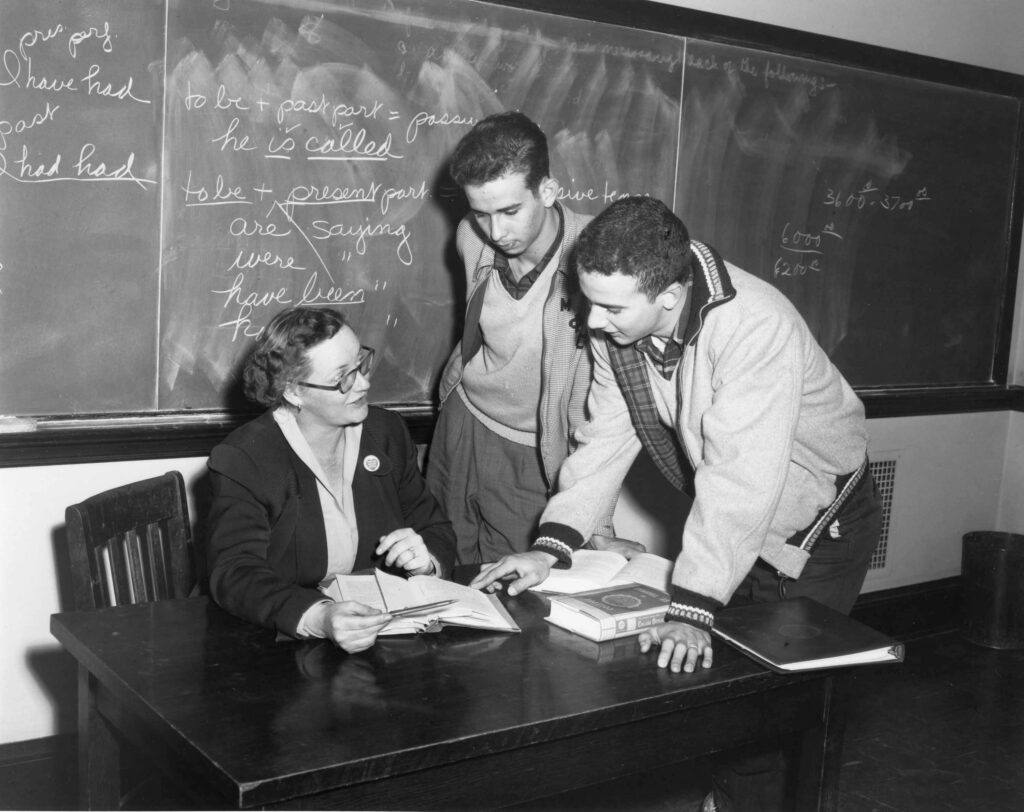A key approval during the May 2021 Board of Trustees meeting has paved the way for St. Thomas to both change the look of Summit Avenue and transform its approach to a liberal arts education.
The board’s Physical Facilities Committee formally approved the design concepts on May 13 for the university’s planned $100 million STEAM (science, technology, engineering, arts and math) complex. With the approval in hand, fundraising is also underway for what would be the university’s first new academic building since McNeely Hall in 2006. The university invites potential donors to contact the Development Office to learn more about giving to this project. St. Thomas is planning to break ground in spring 2022 with a target opening of fall 2024.
Designed with input from corporate partners, prospective employers and the community, the complex would be a first-of-its-kind facility that truly breaks the academic building mold. The designs combine high bay engineering areas, art galleries, music performance spaces and several open spaces meant to facilitate collaboration between departments that would otherwise rarely – if ever – interact.
Why is such a building needed?
“A typical university environment is siloed, but the societal problems we’re teaching students to solve don’t live in silos,” said Mark Stansbury-O’Donnell, interim dean of the College of Arts and Sciences, which has several departments represented in the complex’s plans.
For proof, Stansbury-O’Donnell pointed to one of the biggest challenges facing society today: COVID-19.
“COVID hits and it requires a mastery of many fields and people collaborating,” he said. “There’s the research in terms of developing a vaccine, the logistics of rolling it out, helping various communities understand the benefits. To solve problems like COVID, systemic racism and such, you need STEAM.”
Plans for the 130,000-square-foot facility, with four levels above grade plus a lower level, include science labs and offices; choral and instrumental rehearsal and performance spaces; the engineering high bay; high-tech media centers; podcast studies; construction materials labs; engineering prototype labs; an art gallery and curatorial workspace; and café and community spaces.
Just as unique as the combination of planned spaces themselves is the fact that corporate partners participated in creating the concepts – something that rarely happens in a university setting.
“There is mutual value and benefit to both our students and employers in co-designing this STEAM complex,” said Erik Thurman, vice president of university advancement. “These employers are making sure our students – their future workers – are being educated in the types of facilities and manner in which they will eventually work.”
The complex is planned to adjoin O’Shaughnessy Science Hall, which currently houses the School of Engineering at the corner of Summit and Cretin avenues.
Among the departments approved for the space:
- Art History
- Biology, Chemistry and Physics teaching and research labs
- Earth, Environment, and Society (environmental science and studies, geography, geology, and sustainability)
- Various School of Engineering departments (computer, civil, mechanical, electrical)
- Emerging Media (including ThreeSixty Journalism)
- Music
- And more
“You will not be able to walk through this facility without seeing students and faculty working together,” said School of Engineering Dean Don Weinkauf. “This isn’t about taking a math class in a typical classroom.”
For Weinkauf, the building represents an evolution for a growing civil engineering program and a larger engineering school outgrowing its current spaces. The dean points out that even many existing engineering programs don’t necessarily work together currently due to their disparate locations.
“We’re designing a building so that people see the connections between engineering and society,” he said. “In turn, we can get people to see engineering as an approachable profession.”
In fact, with glass being one of the hallmarks of the approved design concepts, anybody passing by (and through) the building will be able to literally see just how approachable these departments can be. The deans say that’s very intentional.
“Just think of many of the typical university buildings: long hallways with a bunch of dark rooms,” Stansbury-O’Donnell said. “This is a building that’s breaking the mold by facilitating more collaboration. It’s making one place where things aren’t in silos, hidden behind doors in hallways.”
With the design concepts approved, the next step is to develop schematic designs for approvals with various groups, including neighborhood organizations. In the meantime, fundraising is now in full swing for the STEAM complex with the goal of having enough cash on hand to break ground in spring 2022. St. Thomas aims to raise $75 million through philanthropy and finance the remaining $25 million that's needed. Thurman said the university has raised about $46 million to date from individuals, companies and foundations.
“There is still a ways to go before this becomes reality, but every step gets us closer to realizing St. Thomas’ goal to become a national leader in STEAM education,” Thurman said.
Anyone interested in learning more about giving to help St. Thomas reach its fundraising goal for the STEAM complex can contact the Development Office.







