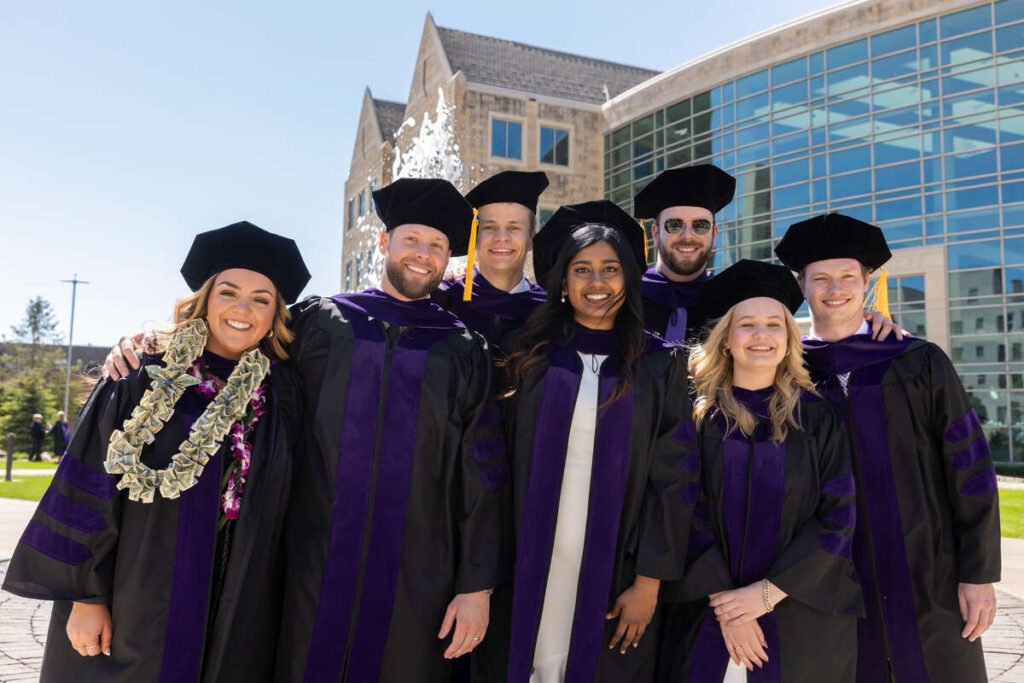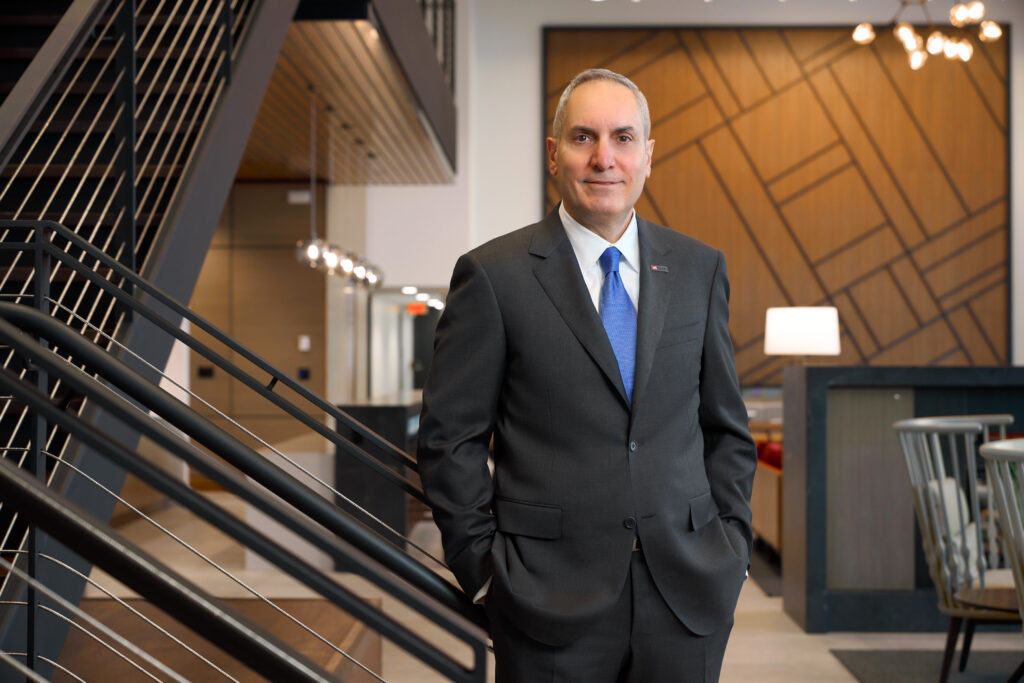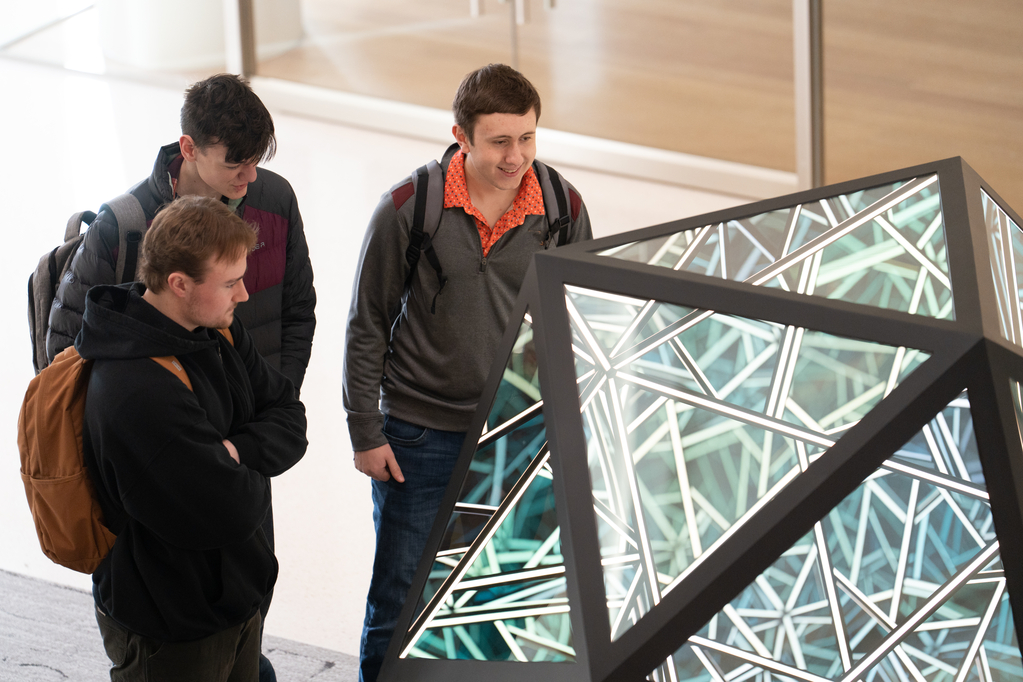
First phase of the Chapel of St. Thomas Aquinas renovation to begin in January; information session set Nov. 29
A significant interior renovation to the Chapel of St. Thomas Aquinas– its first since a post-Vatican II renovation in 1978 – will begin at the University of St. Thomas in early January.
The chapel renovation designers, Alexander Tylevich and Father James Notebaart, will present the plans for the renovation at an information session at 12:45 p.m. Thursday, Nov. 29, at the chapel. Students, faculty and staff are invited to attend.
The project, which will focus on the 89-year old chapel's sanctuary, was sparked in part by a gift from members of the university's Class of 2004 and made possible by a $1 million gift from 1954 graduate William Reiling and his wife, Joanne. An additional contribution was made by two brothers, 1968 graduate James and 1971 graduate William Hidding.
The renovation will take about two months to complete and is the first of a host of construction and renovation projects made possible by the "Opening Doors" capital campaign announced last month.

Alexander Tylevich
Artist and sculptor
The designs of Tylevich and Notebaart will feature elements that are in harmony with the original designs of the chapel's architect, Emmanuel Masqueray. Masqueray also designed the Cathedral of St. Paul, the Basilica of St. Mary in Minneapolis and St. Thomas' own Ireland Hall.
Tyelvich, an internationally known artist and sculptor, and Notebaart, a noted liturgical designer from the Archdiocese of St. Paul and Minneapolis, designed the St. Thomas More Chapel at the School of Law building on the university's Minneapolis campus in 2005. That chapel won four national awards, including Faith & Form Magazine's 2006 Religious Architecture Award for liturgical interior design and its 2006 Religious Art Award for the artistic design of a set of internal bronze doors. Profiles of Tylevich and Notebaart will appear in tomorrow's Bulletin Today.
The renovation plans will feature:
- An 11-foot-tall crucifix will be suspended above the altar in the domed section of the chapel. The cross will be made with polished bronze and will reflect light from the stained-glass windows. The body of Christ also will be made of bronze but will have a patina.
- The marble screen that now stands between the altar and the Gabriel Kney organ will be removed. It will be replaced by a 7-foot-tall, curved, movable screen. At the center of this bronze screen, immediately behind the altar and beneath the crucifix, will stand two taller, bronze features, symbolic of gates or doors. Embedded in the doors will be sculptures in bronze high relief of the four evangelists: Matthew, Mark, Luke and John.
- Bronze text by St. Thomas will be inlaid in the travertine floor surrounding the altar and at the back of the screen.
- The existing altar will be removed and donated to an area church. The new altar will be portable and made of bronze and wood, two of Masqueray's signature materials; also, the existing lectern will be removed and replaced with a new, portable one.
- Other improvements will include handicap access to the sanctuary and a new sound system. Also planned, but not immediately, are central air-conditioning and some water-damage repairs to the chapel's ceiling and basement.
Many new features of the project will represent dual imagery: the outstretched arms of the body of Christ will evoke a sense of embrace; the suspended crucifix represents the Crucifixion and the Resurrection; and the wiring used to suspend the crucifix will be arranged in the shape of a crown. Twisted elements, shaped like a wreath, will be intertwined with the wiring as a metaphor of the crown of thorns. Special reflective, gold glass shards developed by NASA will be embedded in the wreath.
To address the lack of visual representation of St. Thomas Aquinas, the designers will add text from two of St. Thomas' compositions –"Adoro Te Devote" and "Verbum Supernum Prodiens" – to the sanctuary floor and the rear sides of the bronze screens. Notebaart observed that "this is the Chapel of St. Thomas, and other than a small statue … there is not much to represent Thomas here."
A goal of Tylevich's and Notebaart's renovation is to transform the way a worshipper's attention is guided through the chapel's space. They determined that the building would benefit from "a sense of entry … a processional movement toward something," according to Notebaart.
The designers wanted worshippers' attentions to focus on the sanctuary and its liturgical elements. Helping to accomplish this will be the bronze door-like structures behind the altar. Notebaart describes them as a "metaphoric gate," or "an entry into the next realm." Tylevich calls the doors, with their impressive size, "a very symbolic entrance.
"Architecturally, [the screen] will open the area behind the altar much better than they do now. And they will engage the organ, the altar and the entire space quite differently than they do now. We hope they will work much better," says Tylevich.
Because the new altar, lectern and screen can be moved, the chapel will be able to accommodate a wider variety of sacred arts uses. Dr. Gene Scapanski, vice president for mission and chair of the Chapel Renovation Committee, said that "choirs and musical ensembles have a difficult time using the chapel currently because of its inflexi
bility." He expects that "more sacred concerts and other sacred arts programs will be held there once the renovation takes place."
Because the chapel initially was not completed according to Masqueray's drawings, Tylevich emphasized that the renovations are not historic restoration. "We are trying to be, to some degree, creative and respectful," he said. "It's better to be consistent and bring some understanding [to the project] based on respect."
Consistency with Masqueray's style was as important to their plans as making the space more user-friendly. In addition to working heavily with bronze and wood, the pair decided to incorporate the Tree of Life into the altar. Notebaart believes this is something Masqueray would have done because he recognized deeply that the altar is "a symbol of the source of life." In the Book of Genesis, the Tree of Life is a tree in the Garden of Eden that gives immortality. A similar design was done on the altar at the former Nazareth Hall Preparatory Seminary in Arden Hills built about the same time as the St. Thomas chapel.
"The individual pieces from the [1978 renovations] are good in themselves, but they are not consistent with the building," Tylevich said. "And what we want to do is make a consistent understanding. Even if it's not exactly the same form as Masqueray, it's with the same intent, the same approach, the same materials, the same color palette. All of those things will make the building more integral. So for us, we want to make the building fit together."
In their extensive research of Masqueray, Tylevich and Notebaart unearthed one significant detail: All of Masqueray's churches were designed with an altar crucifix. At St. Thomas, the altar crucifix was removed in the 1978 renovation. While the church allows two forms of crucifixes – an altar crucifix and a processional crucifix – the designers and committee decided it was time to have a more symbolic crucifix for the chapel over the altar.
Coincidentally, in the earliest stages of the renovation planning, members of the Class of 2004 suggested the university install a crucifix in the chapel and raised $5,000 for one.
According to Notebaart, the crucifix was important to Masqueray because it is "the physical image of the crucified that you make memorial in Eucharist." Likewise, the addition of the crucifix resonates with the university's desire for the chapel to "express more clearly Catholic theology and spirituality in a style consonant with Masqueray."
Anna Otto, Campus Ministry liturgy director, noted, "The chapel renovation will attend to some of the structural needs of the heart … but it will also allow the heart of the campus to be a greater place for the beauty of the arts. Historically, churches have been a place where the Christian tradition has been articulated in music and song. It is my hope that the chapel will take on this fuller role."
These renovations will be the fifth significant development in the history of the chapel. The first was its formal dedication in 1919. The second was the 1944 completion of its interior, led by Father Walter Lebeau who based his master plan on a pre-Vatican II church design. In 1978 the chapel received its first remodel, which included a new altar and a marble screen modeled after the one in the Sistine Chapel. And in 1987 the Gabriel Kney organ was installed, along with seating on permanent risers for the choir.
The chapel will be closed from Jan. 5, 2008, until the renovation is completed Feb. 22, 2008. During this time, daily Mass will be held in Florance Chapel, and Sunday Masses will be held in the third-floor lounge (Room 304) of Murray-Herrick Campus Center.






