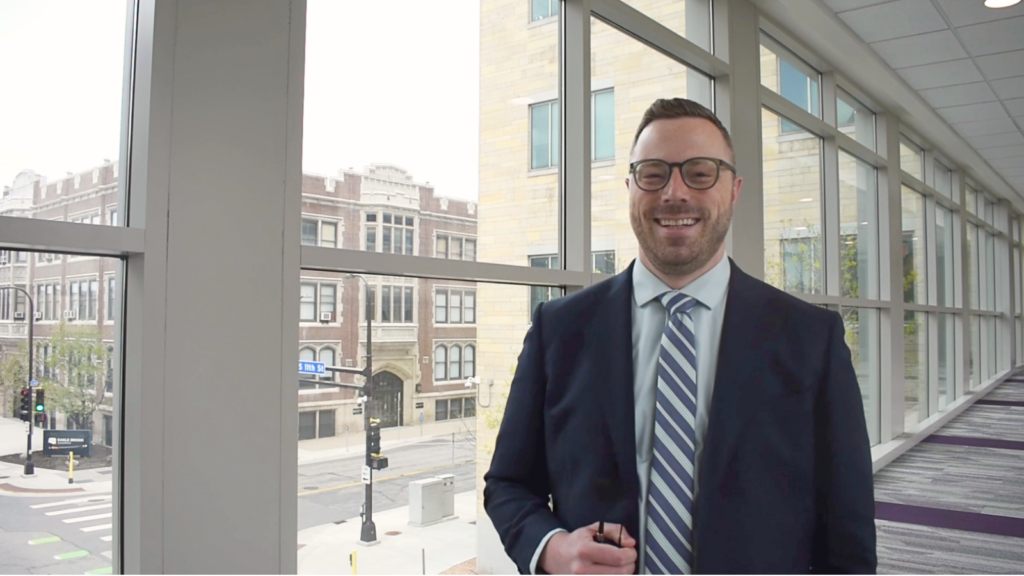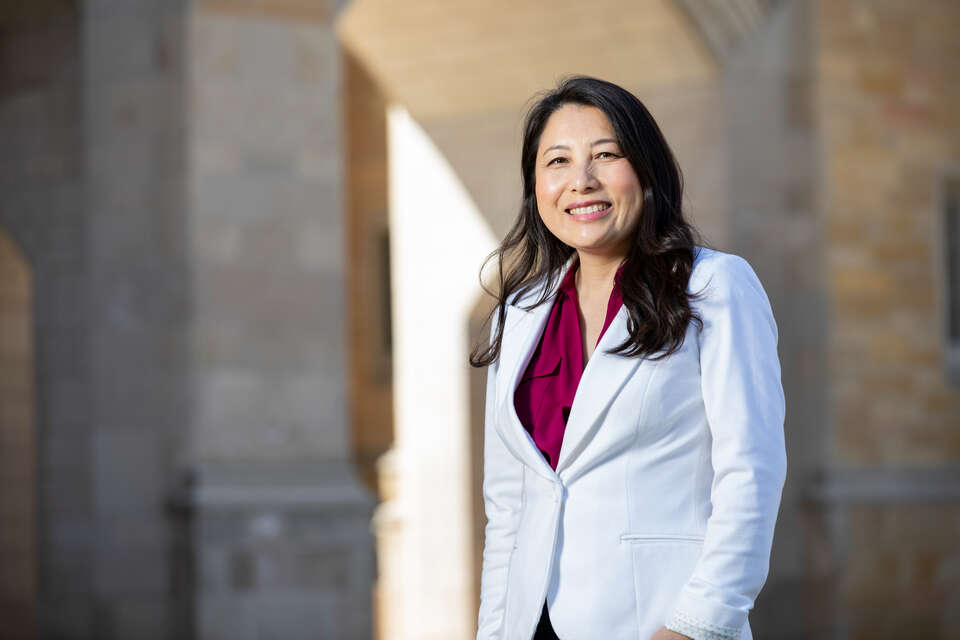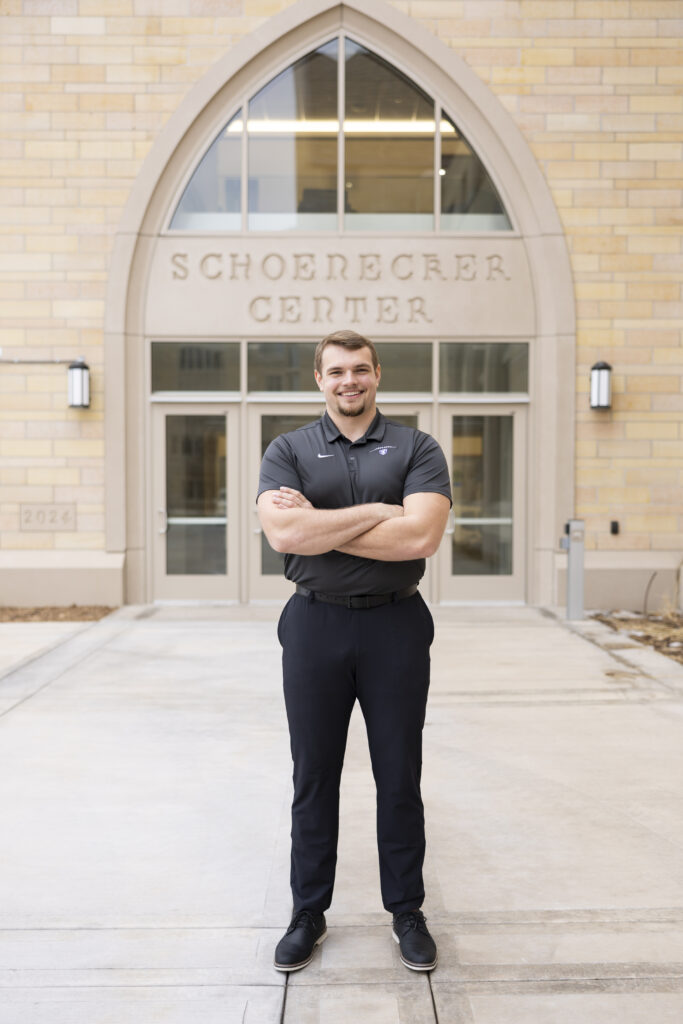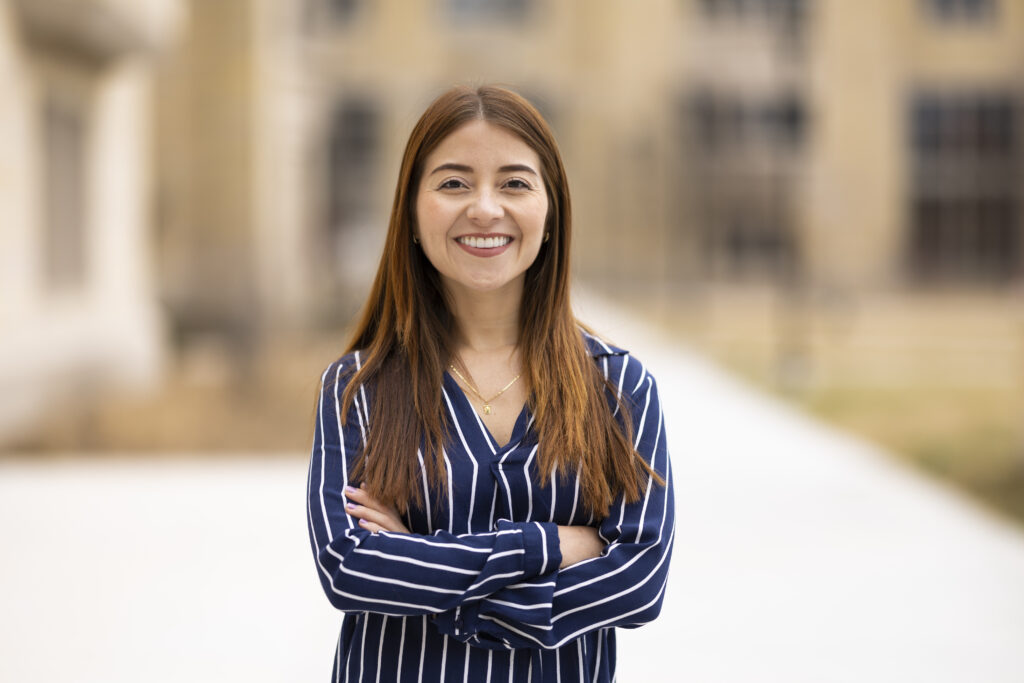House designed by renowned architect Frank Gehry moving from Lake Minnetonka to Gainey Center
The University of St. Thomas has received some unusual gifts over the years, including a Florida gas station, a herd of Arabian horses, a resort condo, several 17th century Russian icons and a collection of Vatican postage stamps.
One of the most unusual gifts is a relatively small but highly acclaimed Lake Minnetonka guest house designed by renowned architect Frank Gehry, whose works include the Guggenheim Museum Bilbao in Spain, the Walt Disney Concert Hall in Los Angeles and the Weisman Art Museum in Minneapolis.
The 2,300-square-foot guest house, so architecturally innovative that it once was featured as Time magazine’s House of the Year, recently was donated to St. Thomas by the home’s current owner, real estate developer Kirt Woodhouse.
The home will be moved this year from its secluded Wayzata setting, on Woodhouse’s property overlooking Lake Minnetonka, to St. Thomas’ Daniel C. Gainey Conference Center on the southern outskirts of Owatonna.
Woodhouse wanted to ensure that the Gehry-designed guest house would be preserved as a work of art.
“Art of this caliber is meant to be shared and enjoyed by the public,” Woodhouse said. “My intent with this donation is to inspire those who visit the home to have a greater appreciation and understanding of modern art and how it comes in many forms, including a house.”
When moved to Owatonna, the guest house will join at least two other architectural landmarks in the community. One is the National Farmers Bank, designed by Louis Sullivan; the other is the Daniel Gainey residence, designed by Edwin Lundie. The elegant, French Norman-style Gainey home and surrounding property, often called the Gainey farm, were given to St. Thomas in the late 1970s. The university opened a conference center there in 1982.
“Mr. Woodhouse’s gift to the university is enormously generous,” said St. Thomas President Father Dennis Dease. “St. Thomas is pleased to be able to share this one-of-a kind piece of art with a great number of people.”
History of the Guest House
The structure is known as the Winton guest house after Mike and Penny Winton, the couple who commissioned Gehry to design it for their 12-acre Lake Minnetonka estate in 1987. The Wintons wanted a guest house that would delight their visiting grandchildren and complement, but not copy, their Philip Johnson-designed main house that was built for the estate’s previous owners in 1952.
What Gehry designed was an inhabitable outdoor sculpture that combined art and function. Gehry employed Johnson’s minimalist architecture, which blended with the aesthetic of the estate's primary home. He included fanciful details, such as a winding staircase leading to a sleeping loft and windows of various widths and heights, to amuse the grandchildren.
The guest house was one of the structures around the world featured in Time magazine’s “Best of ’87” design section. “For a lakeside guesthouse in Wayzata, Minn., Gehry has created a kind of mixed-media outdoor sculpture,” the article said. “Each room is a distinct object: the living-dining room is a central tower, a bedroom is a curve of local stone, and so on. The forms are vaguely toylike (befitting rooms intended to house the visiting children and grandchildren of the owners), or like the extraterrestrial outpost of puckish, inventive earthlings.”
The home also was featured in House & Garden, and in 1987 won the magazine’s Design Award for Architecture. The home also appeared in the 2000 film, “Sketches of Frank Gehry,” directed by Sydney Pollack.
Today, the home is appraised at approximately $4.5 million.
Home Details
The guest house is a cluster of six rectangular-, wedge- and cone-shaped segments. Each segment contains a different room with the exception of the largest – a rectangle – which houses the kitchen and garage. All segments are connected to the centrally located living room.
The house consists of:
- A living room defined by a black, metal, pyramid-like tower, its point snipped off and replaced with a skylight. Oblique windows of various sizes are set into the walls.
- Two bedrooms: one is wedge-shaped, its three walls clad in beige Minnesota dolomite limestone; the smaller room is rectangular and sheathed in matte-black sheet metal.
- A small kitchen.
- A rectangular sleeping loft, clad in galvanized sheet metal, above the kitchen.
- A rectangular fireplace alcove made of brick.
- A basement with a small storage room and wine cellar.
- A garage paneled with Finnish plywood and outlined with aluminum strips.
The Move
Moving the guest house nearly 75 miles from Lake Minnetonka to the Gainey Center will not be easy. Stubbs Building and House Movers, the third-generation company that in 1999 moved the 2,908-ton historic Shubert Theater in Minneapolis, will begin by splitting the guest house into eight pieces. Each piece will be driven individually to the new site.
Woodhouse is assisting by underwriting all expenses associated with moving, installing and refurbishing the home at its new location in Owatonna. The refurbishing includes installing various displays, memorabilia and art related to Gehry.
The house will be reassembled on a former farmhouse site that is in the southeast corner of the Gainey Center property, not far from County Road 45. It will be several hundred yards southeast of the Gainey home itself, surrounded by pine trees and overlooking a prairie. An existing split-rail fence will serve as a border.
Timing and Usage
The plan to relocate the house to the Gainey Center is subject to approval from Steele County. If permits are approved, the university would like to pour the foundation this spring, move the home in the summer and have it available for use in the fall. In its new location, the home will not have a basement, but will have utilities.
The university is studying proposals for how the guest house will be used. Guests at the conference center will use the home for meetings and social gatherings.
Plans are to have public tours on a limited basis. There are no plans to use the guest house as a residence or for overnight accommodations.
About Gehry
Toronto-born Gehry often is referred to as among the world’s greatest living architects. Pulitzer Prize-winning architectural critic Ada Louise Huxtable of The Washington Post called him “the most staggeringly talented architect since Frank Lloyd Wright.”
Gehry, who established his practice in Los Angeles in 1962, now is working on his second Guggenheim museum, in Abu Dhabi, and has designed an expansion for the University of Minnesota’s Weisman Museum. Work on the 11,000-square-foot Weisman project is scheduled to begin this year and be completed in 2009.
Gehry has designed a number of private homes over the course of his 46-year career, especially in southern California. His designs are known for their use of unconventional materials, such as chain-link fence and metal, both of which are used in the guest house on Lake Minnetonka.
Gehry, 78, graduated from the University of Southern California School of Architecture in 1954. He lives in Santa Monica, Calif.






