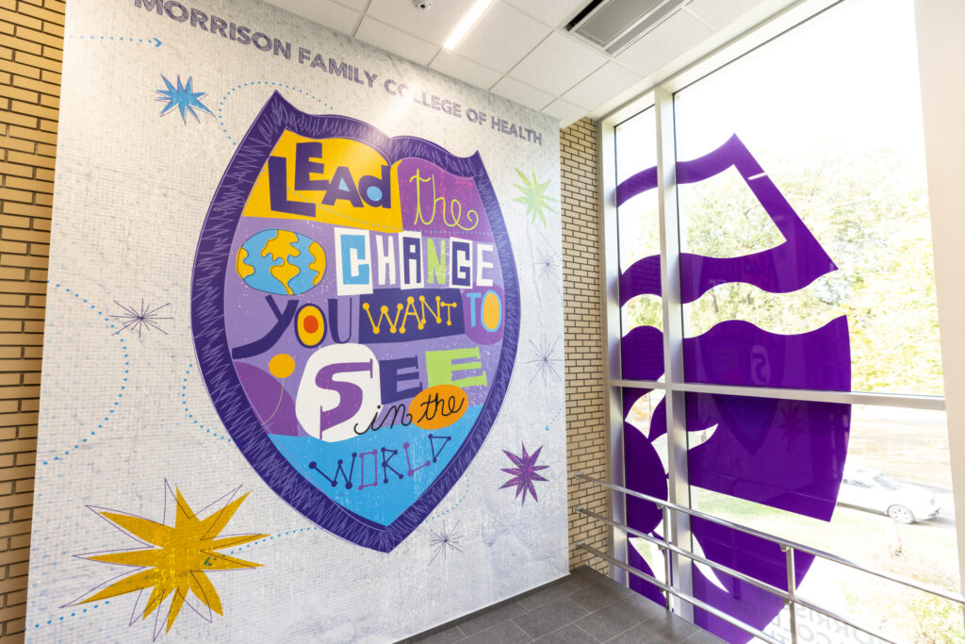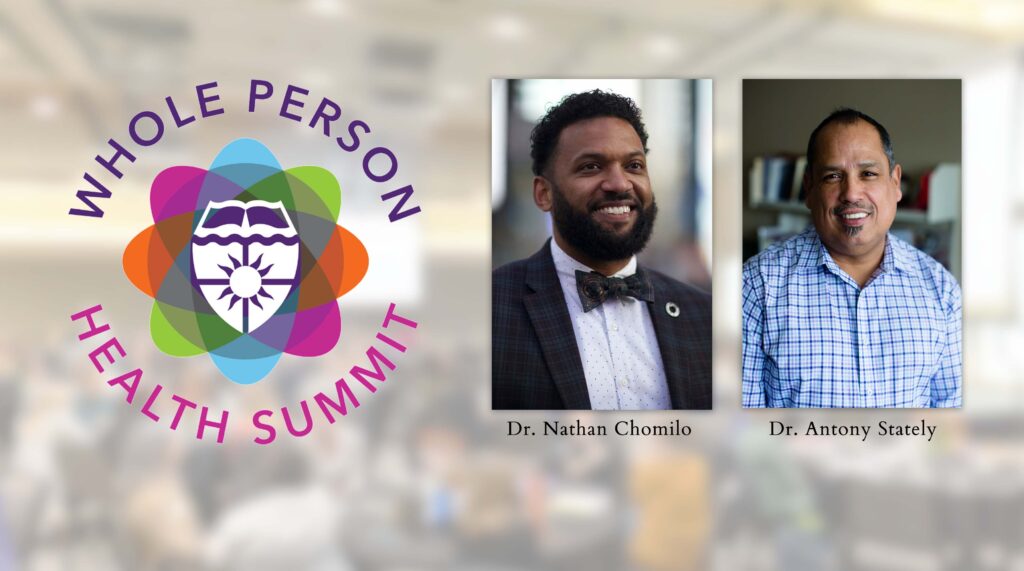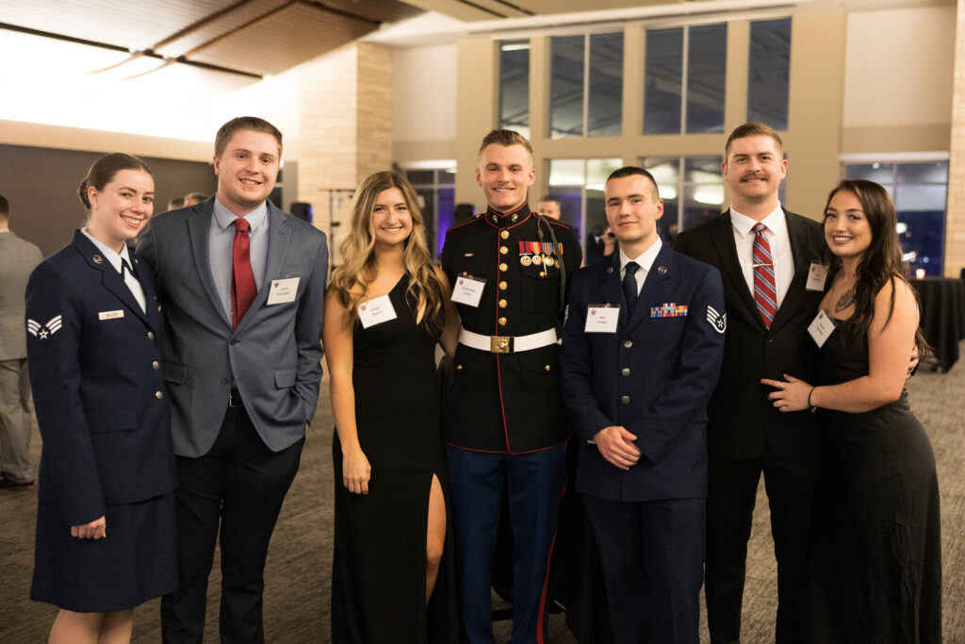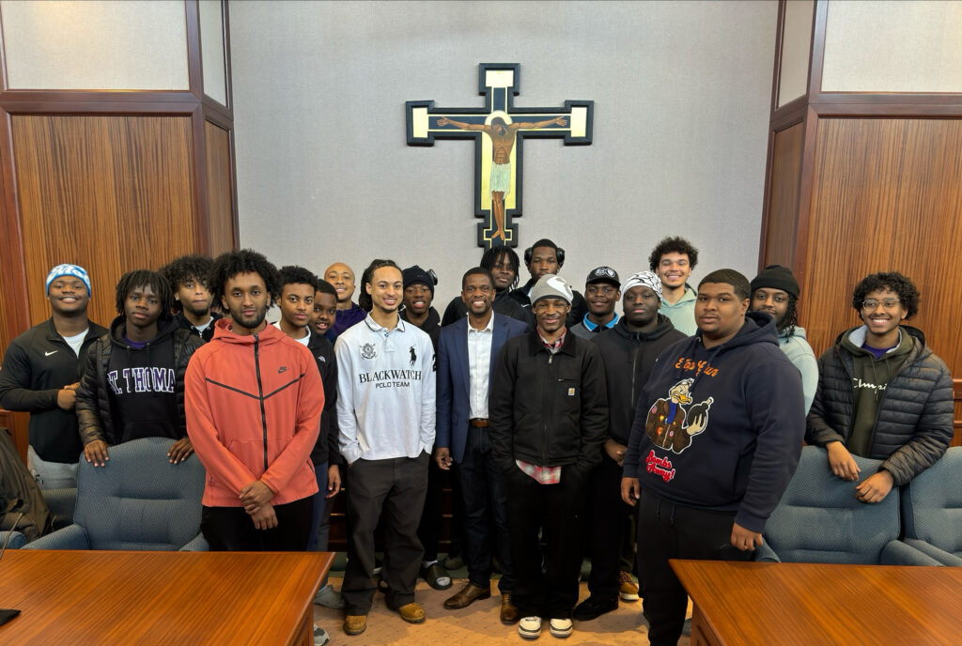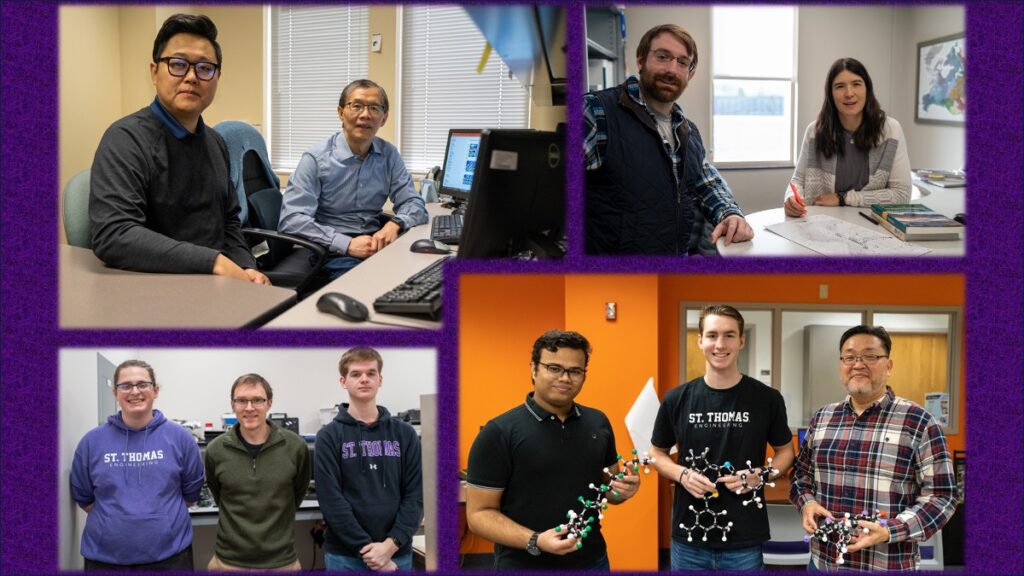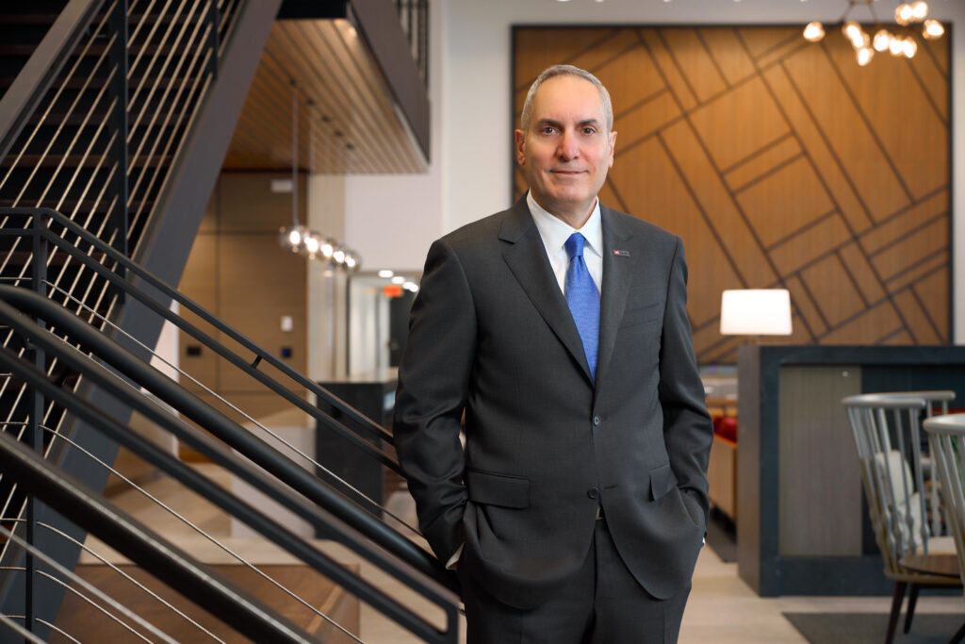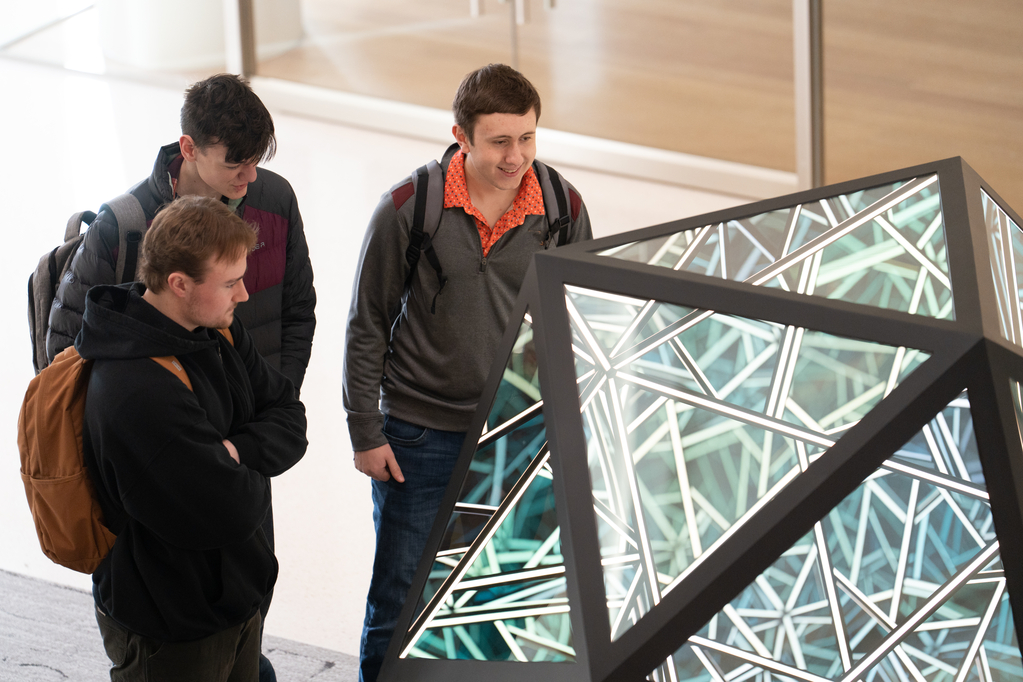The Executive Committee of the University of St. Thomas Board of Trustees has approved construction of the Anderson Student Center, the third and final phase of the largest building project in the university’s history.
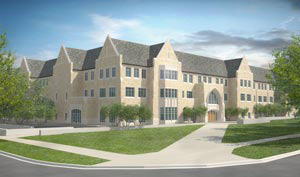
The student center will have two primary entrances; this is the one that faces Summit Avenue.
Pending city government approvals, St. Thomas expects to begin construction of the $66 million, 210,000-square-foot student center in April or May. Located on the northeast corner of Summit and Cretin avenues, it will open in January 2012.
The Board of Trustees discussed the student center at its October meetings and approved a resolution allowing the sale of bonds to provide financing, but deferred a final decision on construction to the board’s Executive Committee. It met on Thursday.
The student center will be named for St. Thomas trustee Lee Anderson and his wife Penny, who made a $60 million gift for the project as well as for the Anderson Athletic and Recreation Complex and the Anderson Parking Facility. The $52 million athletic complex is scheduled to open in August. The $15 million, 724-car ramp opened last February. Go to this Opening Doors Web site to view floor plans, a slide show and a flyover video.
“The student center will serve as a wonderful gathering place that will tie together our north and south campuses,” said Father Dennis Dease, president. “It will help us as we further strengthen our co-curricular programming, which is so vital to the overall development of our students. Additionally, it will be a place where our students will get to know each other better, learn from each other and build bridges across cultures.”
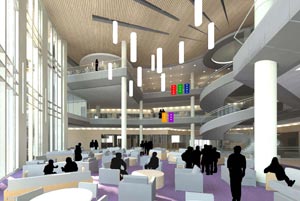
The new student center has been described as "our living room." The windows on the left overlook the lower quadrangle.
“The Anderson Student Center will be the destination for students, faculty and staff,” said Jane Canney, vice president for student affairs. “We like to say the student center will be our living room – the real heart of the campus that is so essential and that our students so truly deserve.”
St. Thomas has studied student center options for several years. Murray Hall opened in 1960 to serve an undergraduate student population of nearly 1,900, and enrollment had grown to 4,300 when the Herrick Hall addition opened in 1989. Undergraduate enrollment today exceeds 5,900 in St. Paul, and there also are 1,400 graduate students on the St. Paul campus. Growth has put pressure on dining facilities in Murray-Herrick.
The student center, athletic and recreation complex and parking ramp are among the priorities of “Opening Doors,” St. Thomas’ $500 million capital campaign. The Andersons’ gift – the largest single contribution by an individual or a couple to a college or university in Minnesota – launched the campaign in October 2007. About $380 million has been raised; with the exception of contributions earmarked for new construction, most of the funds will go toward endowment for scholarships, faculty positions and academic programs.
Center will face Summit and Cretin avenues
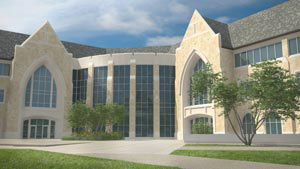
This is the student center's quadrangle entrance.
The two wings of the L-shaped student center will face Summit and Cretin avenues. There will be two primary entrances, one facing Summit and the other facing an expanded lower quadrangle that will include Monahan Plaza. The plaza, which will connect the student center with the athletic and recreation complex and O’Shaughnessy Stadium, is named after John Monahan, a 1973 alumnus and retired senior vice president of Wellpoint Health Networks in California.
The student center will be home for many programs and facilities now in Murray-Herrick Campus Center. Features will include:
• Food. There will be three major dining areas: a student dining center on the second floor and restaurants similar to the Grill and Scooter’s on the first floor. Coffee, smoothies and other beverages will be available in a third-floor venue.
• Recreation. A four-lane bowling center and dance floor will be on the lower level. Pool tables and electronic darts will be in one of the restaurants, and another first-floor recreation area will include pingpong and foosball tables and flat-screen TVs for video games.
• Meeting rooms and offices. The Division of Student Affairs, Campus Ministry, Auxiliary Services and student organizations and clubs will be on the second and third levels. A large multipurpose room on the third floor will provide flexible space for dinners, concerts, dances, lectures and other activities. A Hearth Room and 13 meeting rooms will be on the second and third floors of the Summit wing.
• Art. A permanent art gallery will house the American Museum of Asmat Art on the second floor. Space also will be available throughout the building for student and other exhibits.
• Stores. An emporium to purchase clothing and supplies and a C-Store both will be located on the first floor.
• Parking. Thirty underground spaces will be available for campus visitors, with access from Cretin.
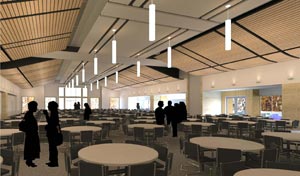
This large multipurpose room on the third floor will provide flexible space for everything from dinners to dances.
“There will be so much going on in the Anderson Student Center that people won’t want to miss it,” Canney said. “Students will know that this is their center and that it will be open for them on weekends and evenings. It will be the place where they will want to go.”
The university continues to study ways to renovate Murray-Herrick Campus Center, which will remain the home for the Personal Counseling and Career Services offices, residential housing, the post office and the textbooks portion of the bookstore. Vacated space will be renovated for use by administrative and academic departments.
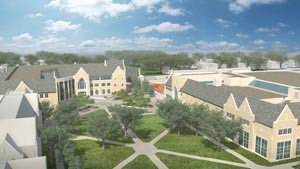
This is what the lower quadrangle will look like when both the student center and athletic complex are completed.
The first stage of construction will occur in March, when parking lot H at Summit and Cretin avenues will be closed and O’Shaughnessy Hall will be razed. The demolition is necessary for two reasons – to finish construction on the athletic and recreation complex and to make way for the student center.
About 25 faculty and staff members will move from O’Shaughnessy Hall into temporary quarters around campus by the end of December in order to allow construction crews to empty the 70-year-old building and prepare it for demolition.
St. Thomas plans to seek silver LEED (Leadership in Energy and Environmental Design) certification for the student center. Under consideration are energy-efficient mechanical systems, water-conservation measures, highly insulated exterior wall and roofing systems, lighting controls and use of as much natural daylight as possible.
Anderson Athletic and Recreation Complex
In the meantime, construction crews from Opus Northwest continue their work on the Anderson Athletic and Recreation Complex.
The original plan was to open the complex next October, but Opus has made enough progress that the date has been moved up to August. That will allow the complex to be ready for the beginning of the 2010-2011 school year and to be used by athletes returning for pre-season practices in August.
Construction began last June with the demolition of Schoenecker Arena, Coughlan Field House and Foley Theater. Most of the exterior walls have been erected with the exception of those in the southwest corner, which must wait until O’Shaughnessy is razed.
The complex will feature a 2,000-seat basketball and volleyball arena, an aquatic center with an eight-lane, 25-yard pool and diving area, a field house with a 200-meter traffic, and locker rooms on the first floor (under the field house). The west wing will include a fitness center, weight room and aerobic rooms on the first floor and offices and classrooms for the Athletics and Health and Human Performance departments on the second and third floors.
Neighborhood, government reviews
St. Thomas faces reviews of the student center by the city of St. Paul and neighborhood organizations. The reviews include:
• An Environmental Assessment Worksheet will examine the potential environmental impacts of the center (as well as the athletic and recreation complex) and suggest measures to lessen those impacts. The city has contracted with SRF Consulting Inc. of Plymouth to prepare the EAW. The city will determine by the end of February if the EAW adequately addresses issues or if an Environmental Impact Statement is necessary.
• The St. Paul Heritage Preservation Commission must approve the center’s design because of its location in the West Summit Avenue Historic District. The HPC held two pre-application hearings in November and expects to hold a public hearing in March.
• The St. Paul Department of Safety and Inspections will conduct a site plan review in winter and spring, examining a wide variety of issues related to codes, fire safety, utilities, water and sewer use, and landscaping. The St. Paul Planning Commission expects to hold a public hearing on the site plan in March.
• The West Summit Neighborhood Advisory Committee, which includes representatives from St. Thomas and four community organizations, meets regularly with SRF and city officials on the EAW and with Opus Northwest on design and construction issues.
Opus partnership
Opus Northwest and Opus Architects and Engineers are the contractor and architect for the student center as well as the athletic and recreation complex. Opus has designed or built more than 20 buildings on St. Thomas campuses over the past 50 years, beginning with Dowling Hall in 1959.
Opus has collaborated with Shepley Bulfinch, a Boston architectural firm, on student center design (the firm also was involved in the design of the St. Thomas School of Law). Hastings-Chivetta of St. Louis assisted in the design of the athletic and recreation complex.
