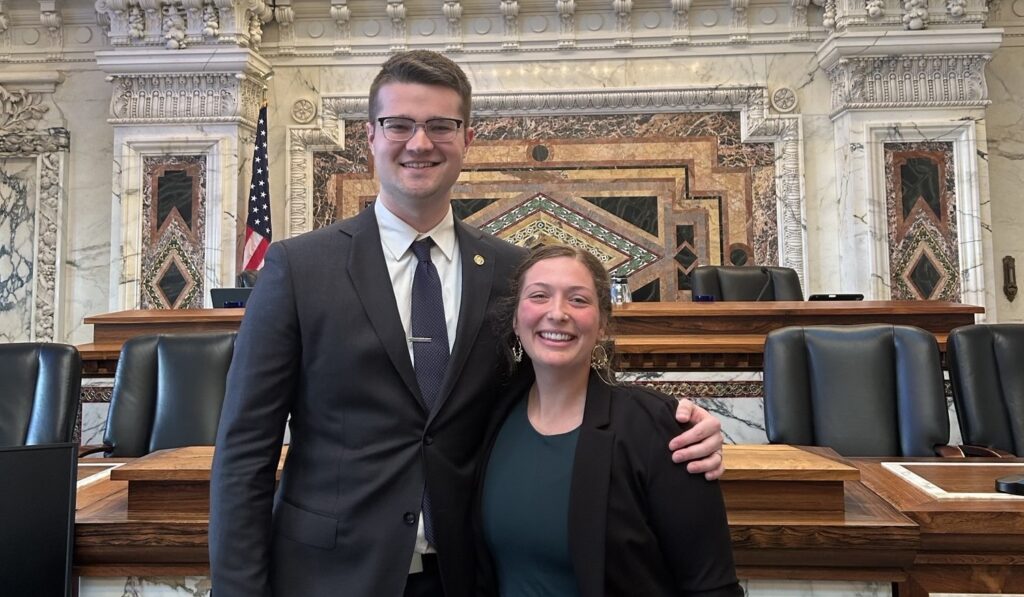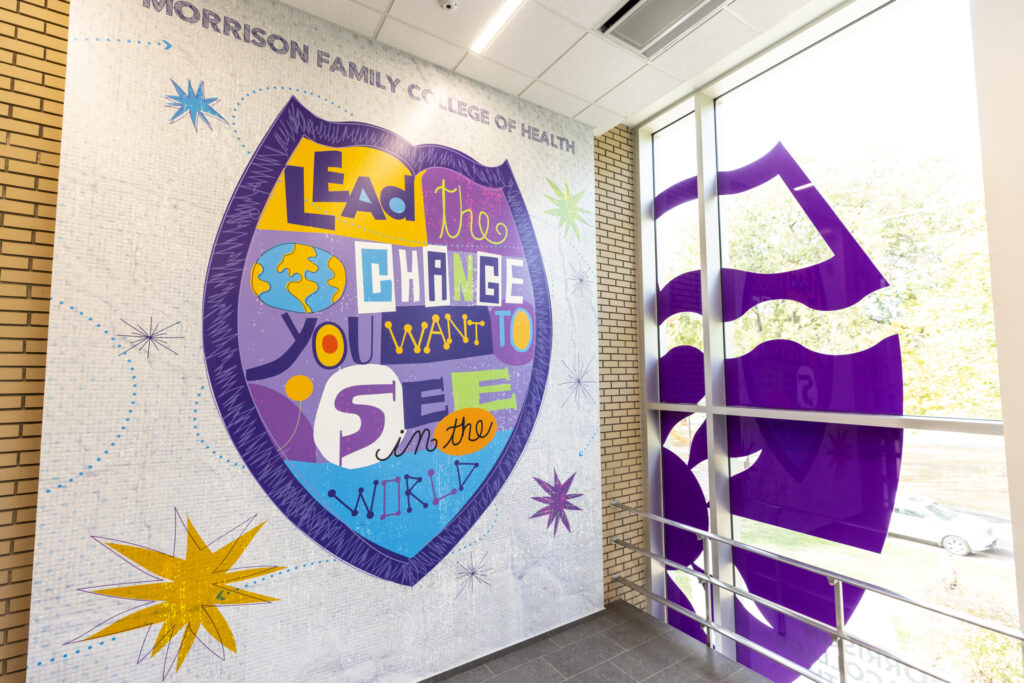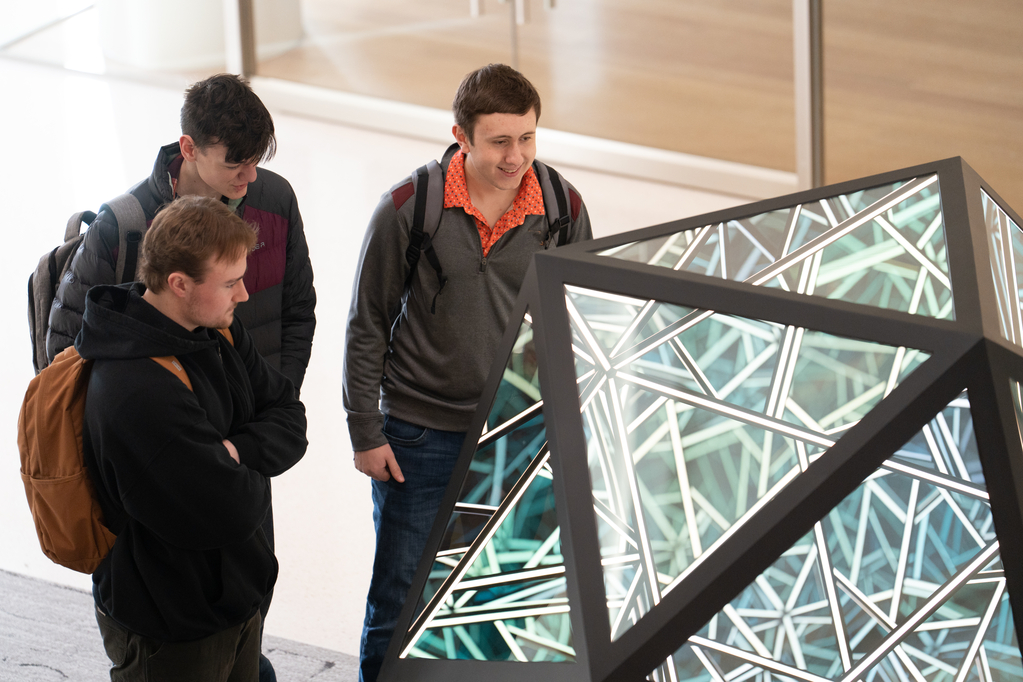Architect John Albers, who helped to design more than a dozen buildings at St. Thomas, will receive the university’s Distinguished Service Award in September.
Albers retired as president of Opus Architects & Engineers in June, and will be honored by St. Thomas during a reception from 3:30 to 5 p.m. Thursday, Sept. 10, in the Rogge-Leyden Room of Murray-Herrick Campus Center. A program will be held at 4 p.m., and all are welcome to attend. R.S.V.P. to Colleen Casey Simonson, (651) 962-6981.

John Albers
A St. Cloud native, Albers joined Opus in 1975 and was a key individual in building the company’s design practice from a small, respected local office to one with an award-winning national reputation.
His projects included warehouses, office towers, condominium high-rises and shopping centers around the country, and he designed St. Thomas buildings for nearly three decades, beginning with the recently razed Schoenecker Arena and Coughlan Field House in 1981. Other St. Paul campus buildings that he designed or supervised the design included the Murray-Herrick addition (1989), Morrison Residence Hall (1998), Flynn Residence Hall (2005) and McNeely Hall (2006).
Albers made perhaps his biggest mark with the design of St. Thomas’ campus in downtown Minneapolis after the university decided that the buildings should have a Collegiate Gothic architecture similar to the St. Paul campus.
The first Minneapolis building, Terrence Murphy Hall, opened in 1992. As St. Thomas acquired property on adjacent blocks, three more Albers-designed buildings were constructed: Opus Hall (1999), the School of Law (2003) and Schulze Hall (2005).
In a 2005 interview in B, the Opus College of Business magazine, Albers said he found it invigorating to replicate the St. Paul campus design in a contemporary downtown environment.
“The elegance of the texture, color and coursing patterns of the Mankato-Kasota stone produce a timeless, classic brand for St. Thomas,” he said. “Actually, when you think about the evolution of the St. Thomas Collegiate Gothic style from the first St. Paul campus buildings to the latest Minneapolis campus buildings, from small, masonry openings to robust glass curtain walls, you see a progression of the style.”
Albers also played an important role in assisting St. Thomas win neighborhood and city approval in 2004 to include the two blocks on the south side of Summit Avenue in the campus boundary. The agreement allowed the university to raze Christ Child Hall and construct McNeely Hall, and set zoning standards for the future redevelopment of those blocks.






