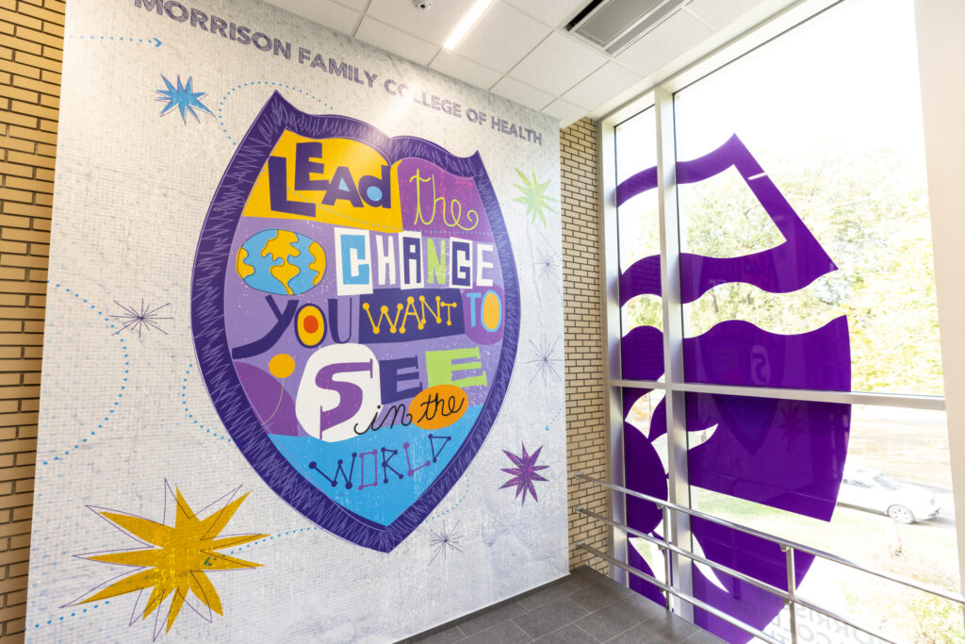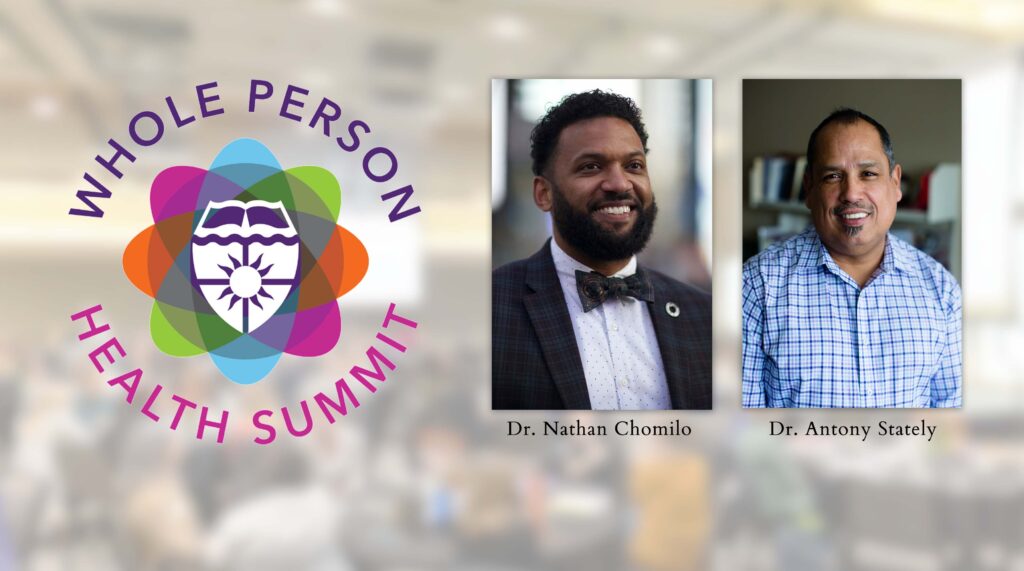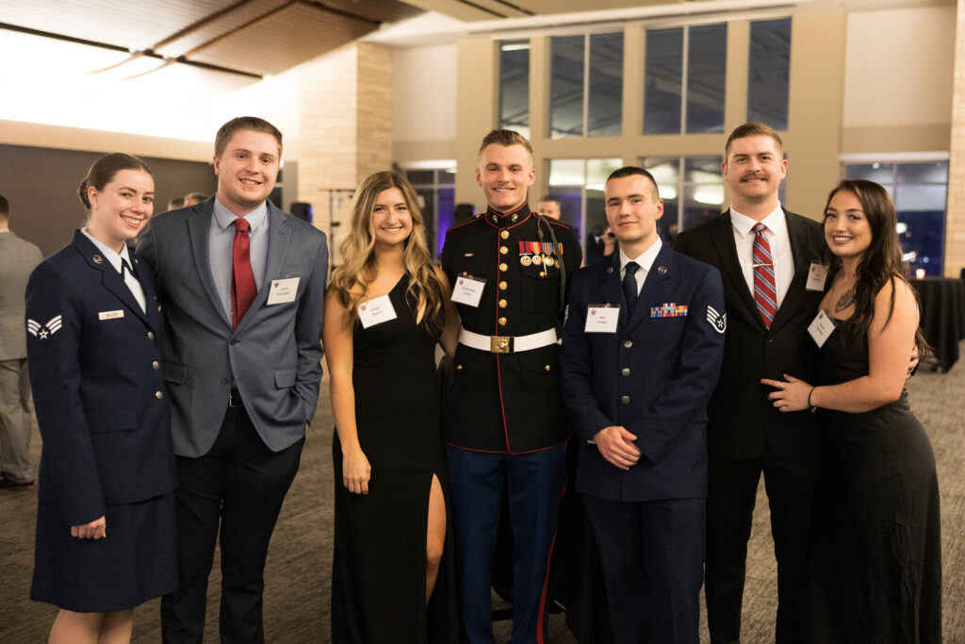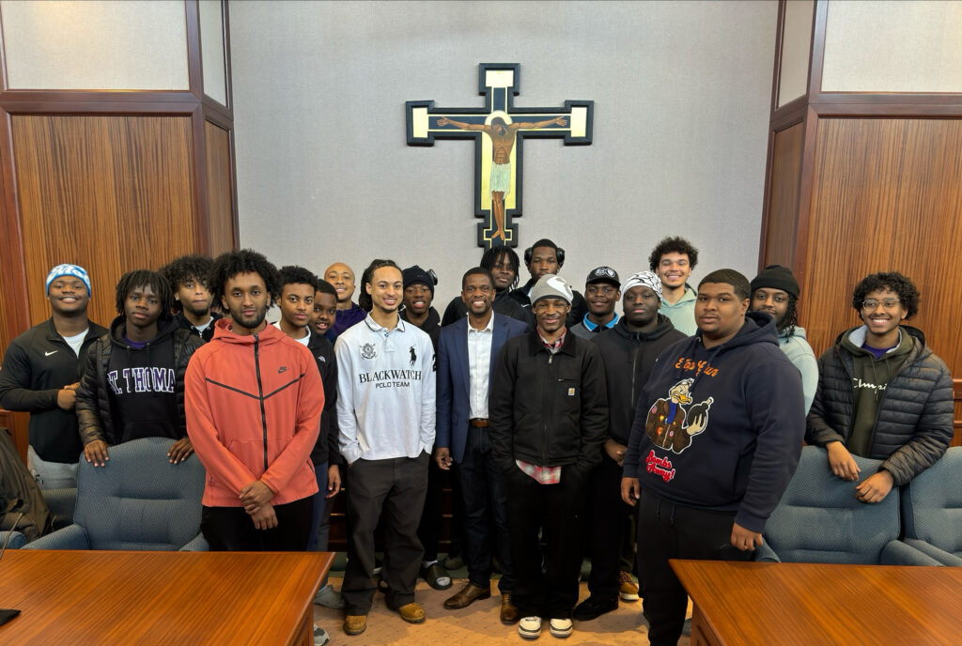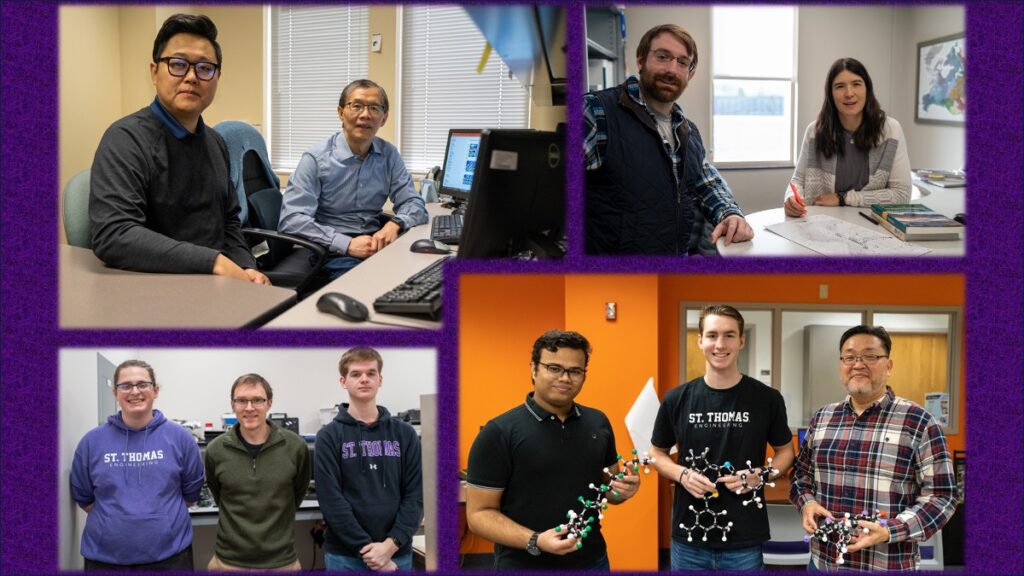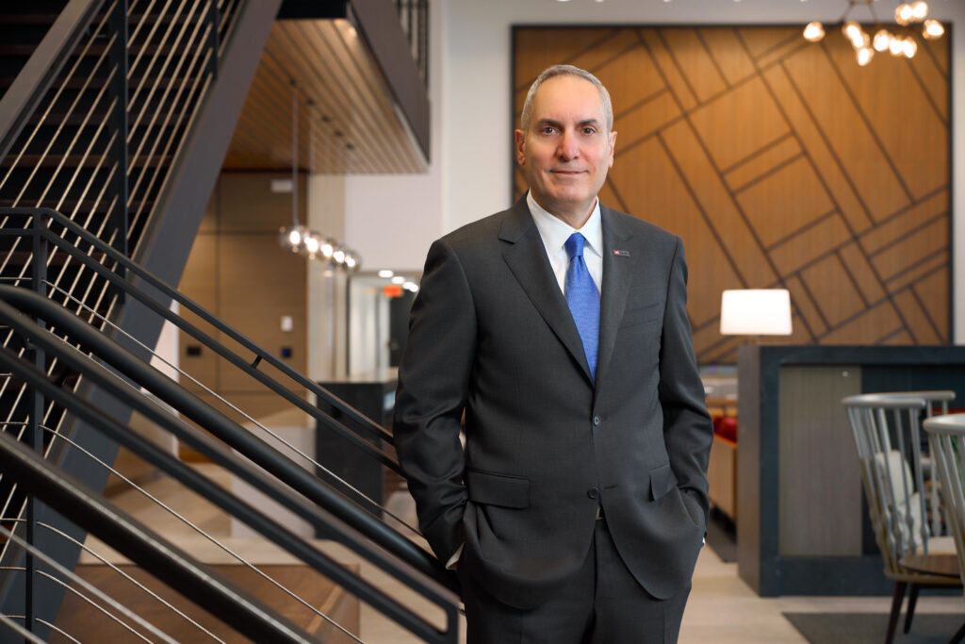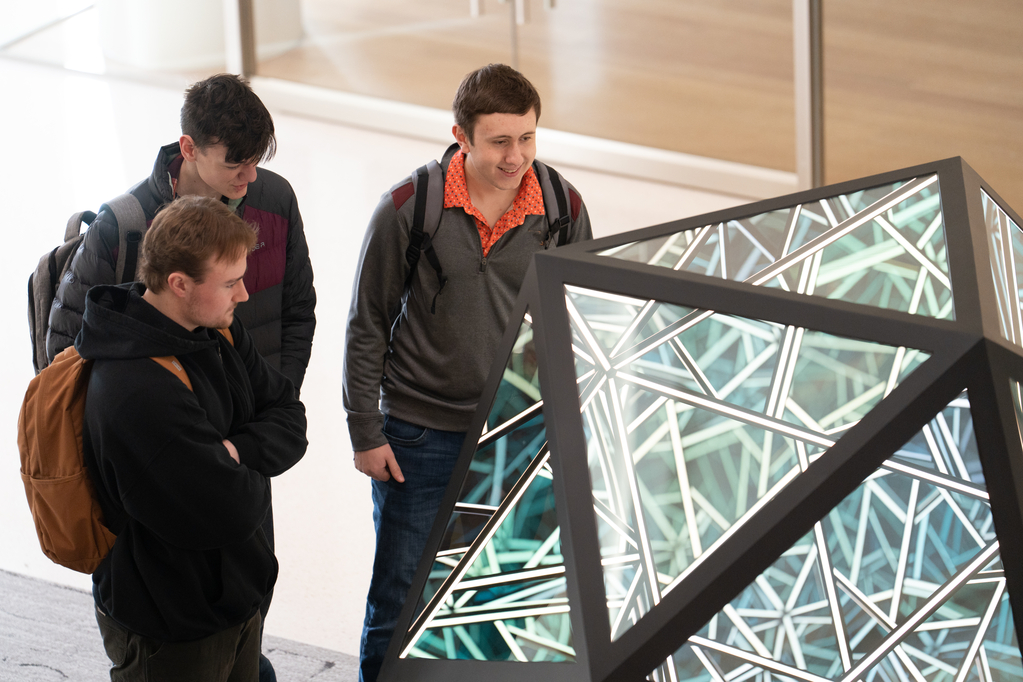Construction will begin tomorrow on the University of St. Thomas’ Anderson Student Center, the third and final phase of the largest building project in the university’s history.
Permits for the 20-month construction project were granted today by the city of St. Paul. Located on the northeast corner of Summit and Cretin avenues, the $66 million, 225,000-square-foot student center will open in January 2012.
The center will be named for St. Thomas trustee Lee Anderson and his wife, Penny, who made a $60 million gift for the student center as well as for the Anderson Athletic and Recreation Complex and the Anderson Parking Facility. The $52 million athletic complex is scheduled to open in early August. The $15 million, 724-car ramp opened in February 2009.
“The student center will serve as a wonderful gathering place that will tie together our north and south campuses,” said Father Dennis Dease, president. Jane Canney, vice president for student affairs, described the center as “our living room – the real heart of the campus.”
For a new video and floor-by-floor look at the student center, go to the Opening Doors website.
The student center, athletic complex and parking ramp are among the priorities of “Opening Doors,” St. Thomas’ $500 million capital campaign. The Andersons’ gift – the largest single contribution by an individual or a couple to a college or university in Minnesota – launched the campaign in October 2007. About $390 million has been raised; with the exception of contributions earmarked for new construction, most of the funds will go toward endowment for scholarships, faculty positions and academic programs.
Center will face Summit and Cretin avenues
The two wings of the L-shaped student center will face Summit and Cretin avenues. There will be two primary entrances, one facing Summit and the other facing an expanded lower quadrangle that will include a plaza that will connect the student center with the athletic complex and O’Shaughnessy Stadium.
The student center will house meeting rooms, a 9,600-square-foot multipurpose room, recreation space, campus dining facilities, an art gallery, a bowling center, a dance area, a student leadership room, lounges, and offices for Student Affairs, Campus Ministry and Auxiliary Services.
St. Thomas will seek silver LEED (Leadership in Energy and Environmental Design) certification for the student center. It will use energy-efficient mechanical systems, water-conservation measures, highly insulated exterior wall and roofing systems, lighting controls and as much natural daylight as possible.
Parking and New Traffic Signals
With construction of the new student center, the 400-car parking lot at the corner of Summit and Cretin avenues has closed forever. Most of the cars that have been using that lot will use the new 724-car parking facility at Grand and Cretin avenues. There also will be 115 to 118 parking spaces under the student center.
Improved traffic lights will be installed at the Summit-Cretin and Summit-Grand intersections to improve traffic flow. At the Grand intersection, left-turn arrows will be installed for northbound and southbound traffic.
To accommodate the increase in foot traffic, larger sidewalks will be installed on ends of the medians and all four corners of the Summit-Cretin intersection. The signal and sidewalk improvements are expected to be completed by Labor Day.
Opus partnership
Opus Northwest and Opus Architects and Engineers are the contractor and architect for the student center as well as the athletic and recreation complex. Opus has collaborated with Shepley Bulfinch, a Boston architectural firm, on the student center design.
Opus has designed or built more than 20 buildings on St. Thomas campuses over the past 50 years, beginning with Dowling Hall in 1959.
Anderson Athletic and Recreation Complex
While construction crews from Opus Northwest are beginning work on the student center, they will finish their work this summer on the adjacent Anderson Athletic and Recreation Complex.
The original plan was to open the complex in October, but Opus has made enough progress that the date has been moved to early August. That means it will be ready for athletes returning for pre-season practices in August.
The complex will feature a basketball and volleyball arena, aquatic center, field house, fitness center, and offices and classrooms for the Athletics and Health and Human Performance departments.
A recent addition to the project is a 238-seat elevated veranda that will overlook the O’Shaughnessy Stadium’s field and track. The west-facing, outdoor veranda will be added to the exterior wall of the new athletic complex. A walkway beneath the veranda will serve as a major north-south route for campus pedestrians.
Reviews and zoning permits
St. Thomas and Opus Northwest received permits for the student center after a rigorous round of reviews by the city of St. Paul and a neighborhood committee.
The city determined in February that the student center did not have the potential for significant environmental impacts. The Environmental Assessment Worksheet took seven months and also involved an examination of the environmental impact of the Anderson Athletic and Recreation Complex.
The St. Paul Heritage Preservation Commission on April 8 approved the student center’s design as well as the Summit-Cretin intersection improvements. The commission reviewed the issues because the building and the intersection fall within the West Summit Avenue Historic District.
The St. Paul Planning Commission on April 23 approved the student center's site plan and a request by St. Thomas to modify its Special Condition Use Permit regarding parking for O'Shaughnessy Stadium. With the loss of Lots H and E, St. Thomas no longer is in compliance with the city parking code, which requires within 600 feet of stadium entrances one parking space for every four seats. The SCUP modification approval allows St. Thomas to be in legal noncompliance.
Throughout the city reviews, St. Thomas consulted closely with the West Summit Neighborhood Advisory Committee on all issues. WSNAC members, who represent the university and four neighborhood organizations, reviewed the projects for more than two years.
