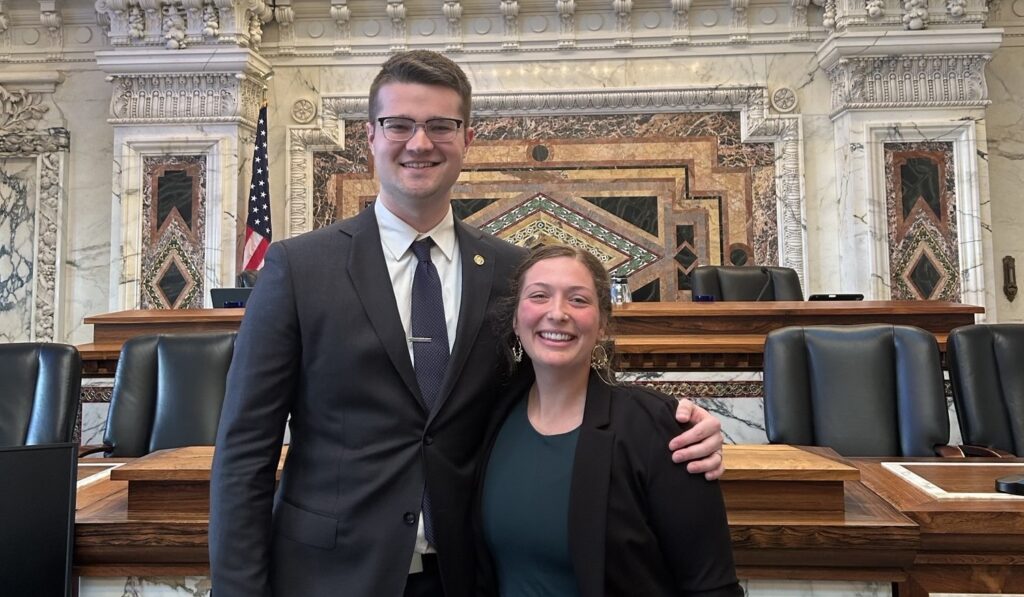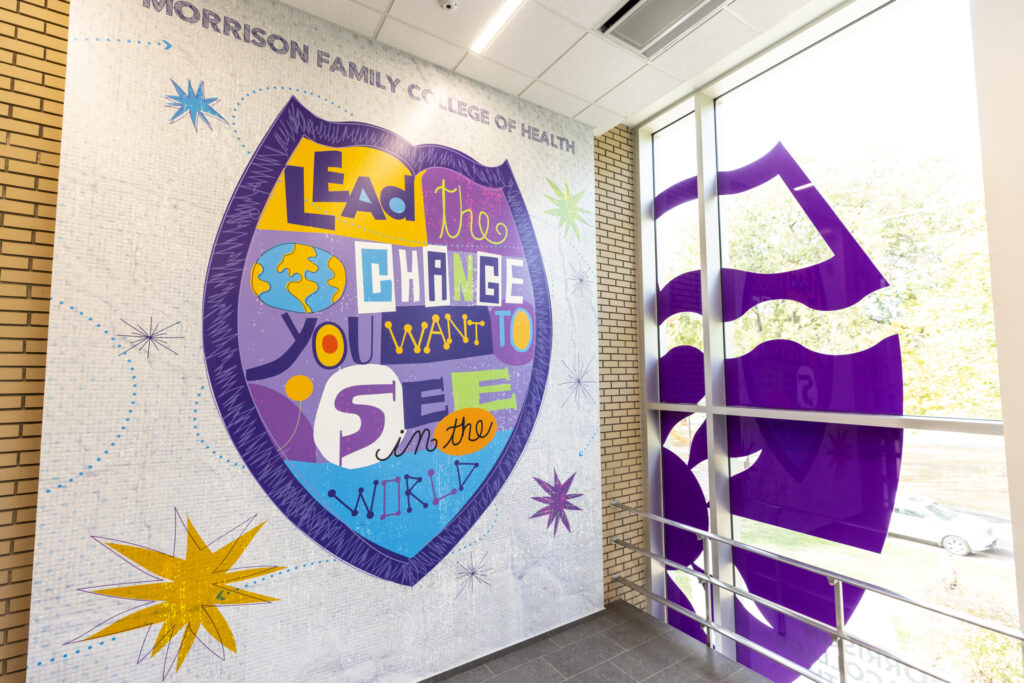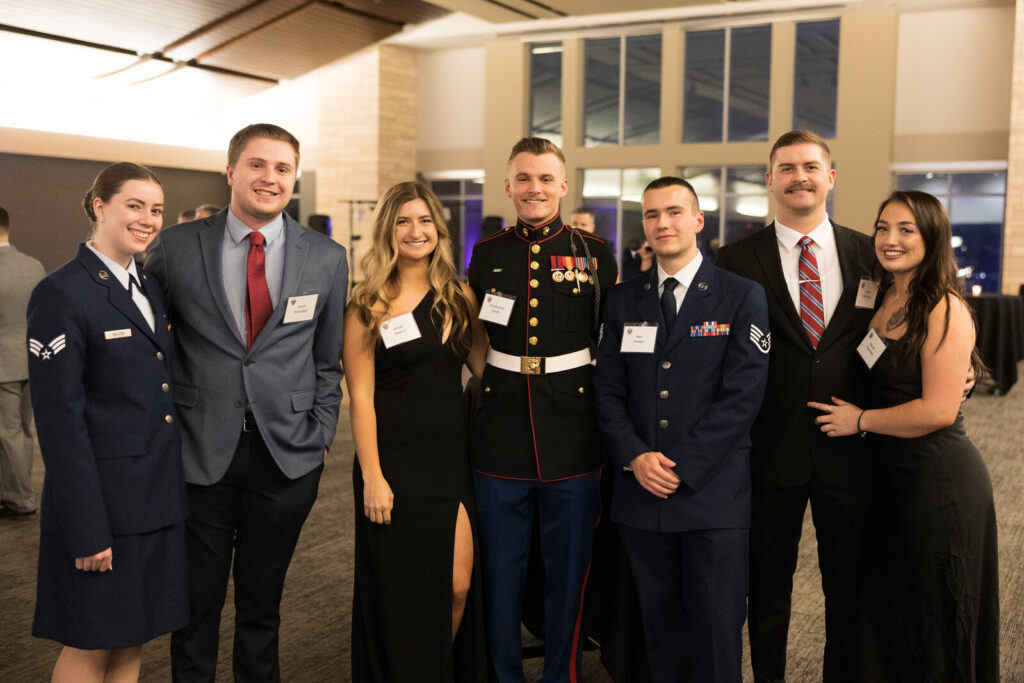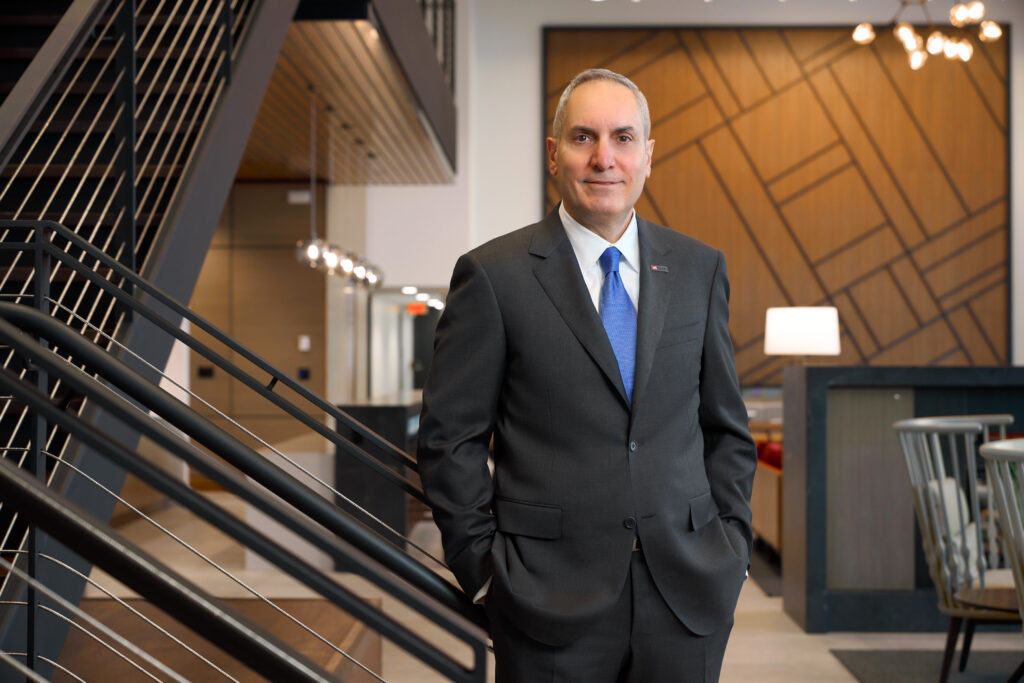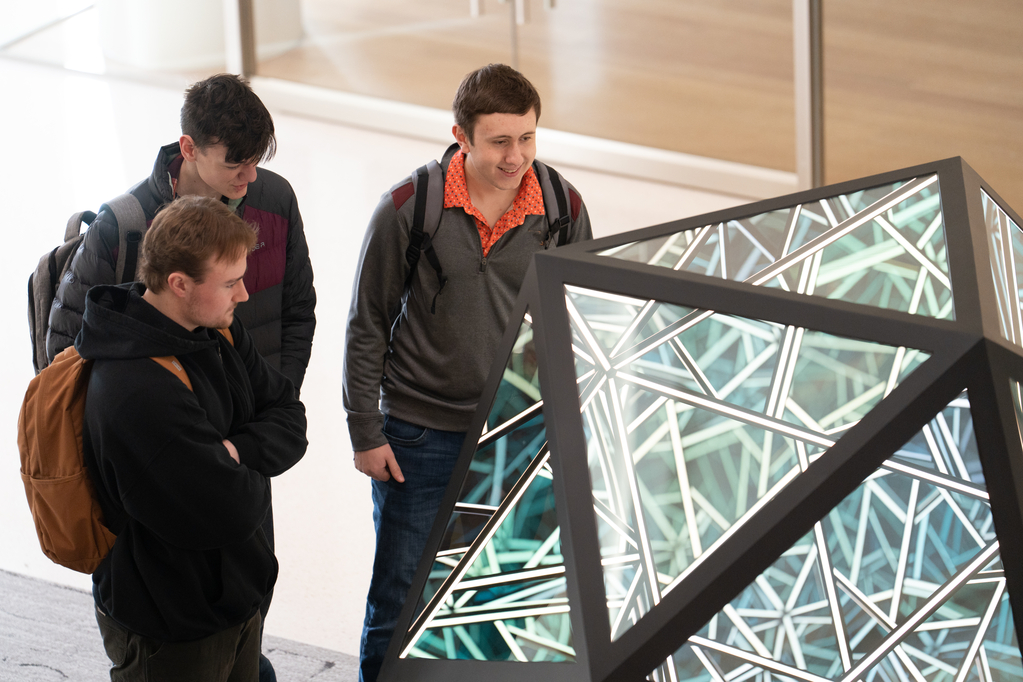
The new McNeely Hall opens for business today
McNeely Hall, a new $25 million classroom and office building for business education, will welcome its first students when classes begin here today on the University of St. Thomas’ St. Paul campus.
McNeely Hall’s 19 classrooms are among the most technologically advanced in the country, according to Dr. Christopher Puto, dean of the College of Business.
The $50,000 worth of technology that has been installed in each of McNeely Hall’s classrooms will help students learn better, Puto said.
“We have carefully designed this facility to provide the finest in instructional technology. Each classroom has the capability to project multiple images from multiple sources so that, for example, a professor can display a PowerPoint lecture and a Web site simultaneously, giving students a conceptual explanation and a concrete example of the topic all at the same time.”
The new building also incorporates “thin-client” technology available through the Sun Center of Excellence that is based at Schulze Hall, which opened on St. Thomas’ Minneapolis campus a year ago. The first of its kind at a university business school, the center is a collaborative partnership of St. Thomas, Sun Microsystems and Cisco Systems.
McNeely Hall, including its nine comfortable student lounges and reading rooms, is equipped for both wired and wireless computers.
The 75,000-square-foot McNeely Hall, combined with the 86,000-square-foot Schulze Hall in Minneapolis, gives the College of Business more than 160,000 square feet of new instructional and programming capacity.
The St. Thomas College of Business is one of very few business schools, if not the only one, to have opened two such technologically advanced facilities in such a short, 12-month window, Puto added.
Located on the southwest corner of Summit and Cleveland avenues, McNeely Hall is now the primary home for the College of Business’ undergraduate programs. Schulze Hall in Minneapolis is the home to the entrepreneurship programs, and Terrence Murphy Hall, also in Minneapolis, is the primary home for graduate business programs. McNeely Hall also will be used for some graduate business courses and will be especially convenient for graduate students who live and work in the east metro area.
McNeely Hall has been in the planning stages since the late 1990s. Before construction work could begin, the two blocks bounded by Summit, Cretin, Grand and Cleveland avenues had to be rezoned. The five-year process involved scores of meetings with city officials and representatives of neighborhood councils and organizations.
McNeely Hall’s original design in 2001 called for an L-shaped building with three-story wings along Summit and Cleveland. In response to suggestions from neighbors, the building’s mass was softened by introducing one-story and two-story elements closer to Summit and Cleveland.
To those familiar with the university’s St. Paul or Minneapolis campuses, McNeely Hall’s architectural features clearly say “St. Thomas.” It has a Collegiate Gothic feel and uses the light-colored Mankato Kasota stone that is a hallmark for most St. Thomas buildings. “It’s a wonderful complement to the John R. Roach Center for the Liberal Arts just across Summit,” Puto noted.
Although the building is brand new, it has several pieces of art that pay respect to its history. Inside the main entrance, for example, is a small statue of the Christ Child. This statue once was located in the Christ Child School for Exceptional Children, a one-story school for children with disabilities that operated at the Summit and Cleveland site from the 1950s to the 1970s. After the facility closed, the building was turned over to St. Thomas which used it for many years for teacher-education programs.
In addition to greeting all who enter McNeely Hall, the Christ Child statue fulfills a historic preservation district directive that something from a former structure be included in a building that takes its place.
In an outdoor plaza very close to the Summit-Cleveland intersection is a bronze statue of the late Monsignor Terrence Murphy, the former St. Thomas president who in the 1970s launched what would become the university’s College of Business. The statue was the last work of Minnesota sculptor Paul Granlund and was finished after his death by Nick Legeros.
The first McNeely Hall, located just west of the new McNeely Hall, originally was home to the William Mitchell College of Law. St. Thomas purchased the building in 1981 and until last spring it was the St. Paul home of the university’s business programs.
The old McNeely Hall has been renamed the Summit Avenue Classroom Building. Starting in January, it will be home to the university’s School of Social Work, Justice and Peace Studies Department, Office of Service Learning, and the ELS Language Center, an intensive program for international students who are learning English.
The new building is named in honor of Harry McNeely Sr., a 1908 graduate of St. Thomas, and his wife, Adelaide.
A bust of the couple is located just outside one of the Summit Avenue entrances to the new building. Harry Sr., who died in 1968, founded the St. Paul Terminal Warehouse Co. It originally provided storage and distribution services for railroads; over the years it diversified and expanded operations throughout the Midwest and beyond.
Their son, Harry McNeely Jr., has been a member of the St. Thomas Board of Trustees since 1969. A generous benefactor to St. Thomas, Harry Jr. over the years helped support faculty development programs and the creation of graduate programs in business. As a member of the second of three generations in his family’s business, he helped establish the university’s Center for Family Enterprise.
“The history and connection with the McNeely family and the University of St. Thomas spans many years,” Puto said. “We are indeed fortunate to have such generous supporters and friends.”
 McQuinn Commons entrance
McQuinn Commons entrance
Also honored are Al and Mary Agnes McQuinn, whose grandchildren graduated from St. Thomas and who helped make possible the welcoming McQuinn Commons, the central meeting and gathering spot in the new building.
An important goal, Puto explained, was to provide comfortable places throughout the building where students can stay between classes, have some social space and relax. The design also includes many interior walls of glass so that natural light comes in abundance.
In addition to the classrooms and gathering places, the building has offices for 44 full-time and six visiting professors. Until now,
some of those faculty members had been in considerably smaller offices in the old McNeely Hall, or were in offices located in homes or other buildings on Grand Avenue. For the first time on the St. Paul campus, all the business faculty will be together under one roof.
Beneath McNeely Hall is underground parking for 117 cars. Overall, there now is parking for 215 cars on the block, compared to 165 spots prior to the McNeely construction. Under an agreement with the city, 30 of those parking spots on the northwest corner of Grand and Cleveland will be converted to housing or another use by 2015.
With the opening of a new building on Summit, St. Thomas took the opportunity to establish new pedestrian routes, including sidewalks across Summit near the main entrance to McNeely Hall and also to the west, near Cretin. Like the rezoning and building design, plans for the new sidewalks involved city and neighborhood input and approval. St. Thomas is now responsible for maintaining the Summit median between Cretin and Cleveland.
“Both motorists and those on foot should find the new layout much more accommodating,” Puto said.
McNeely Hall’s many architectural designs, including the final version that was approved by the university, city and neighborhood organizations, were prepared by Opus Architects & Engineers. Opus Northwest was the contractor.
St. Thomas neighbors, especially those involved in the long planning process, are invited to an open house and tours of McNeely Hall from 5 to 7 p.m. Tuesday, Sept. 19. Free parking will be available on a first-come, first-served basis in the garage under McNeely Hall; enter off of Finn Street. A formal dedication ceremony is planned for Wednesday, Oct. 18.
