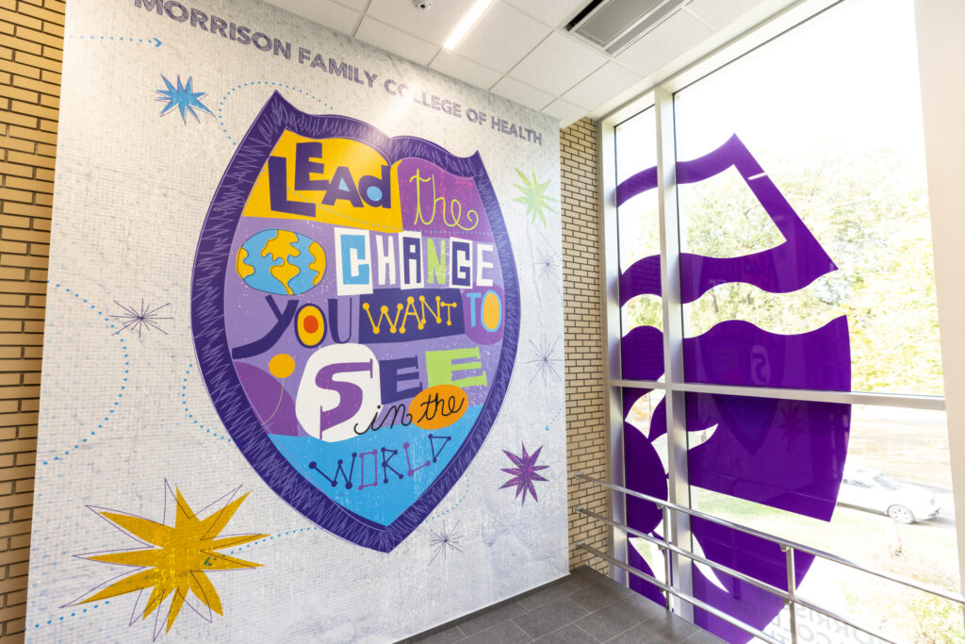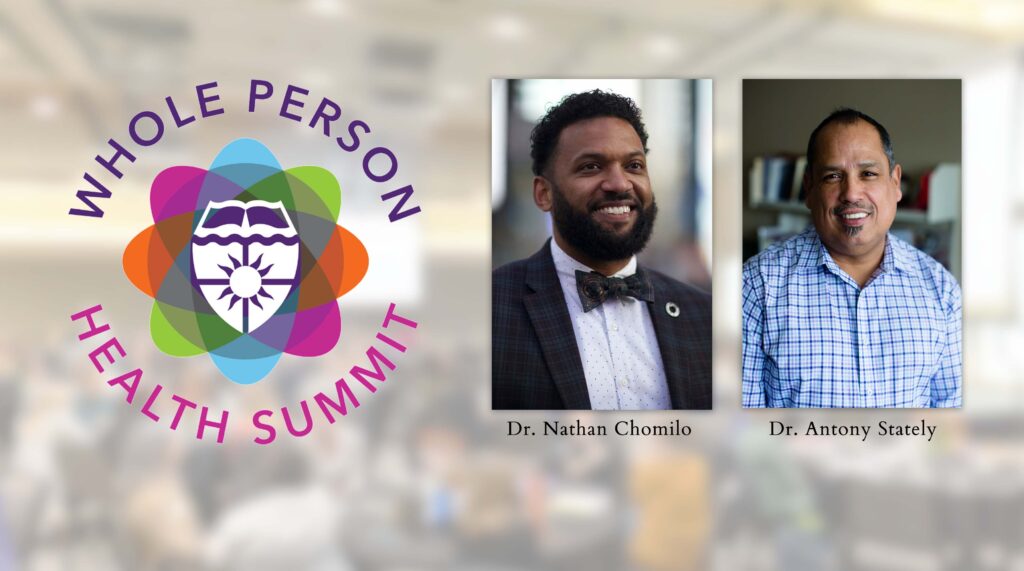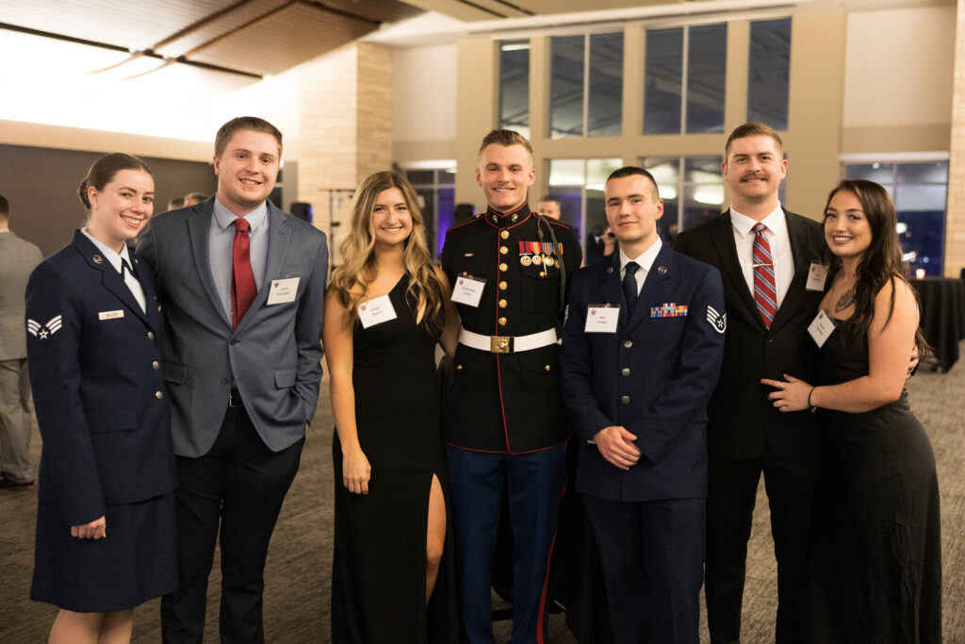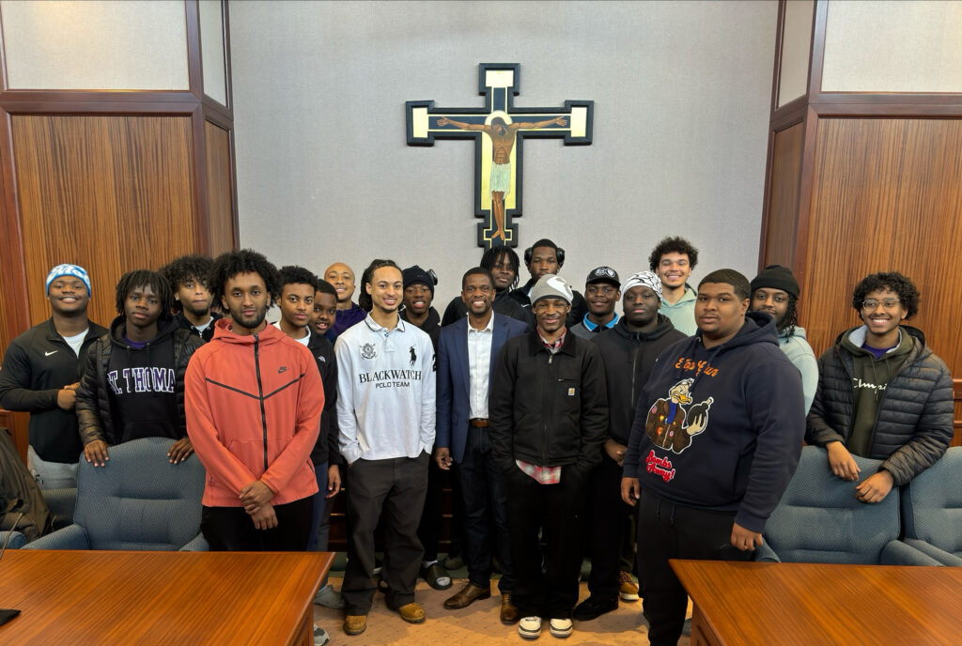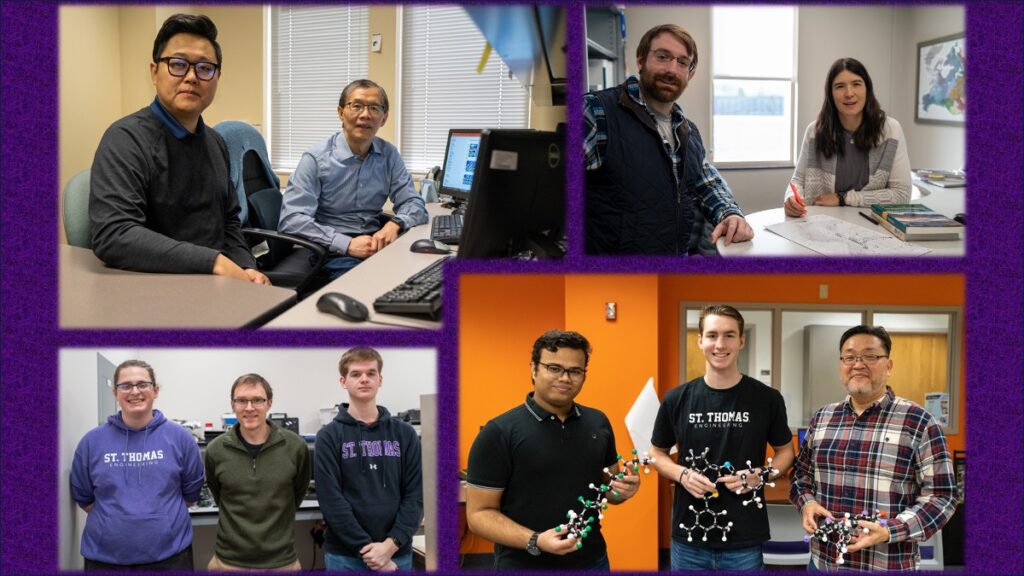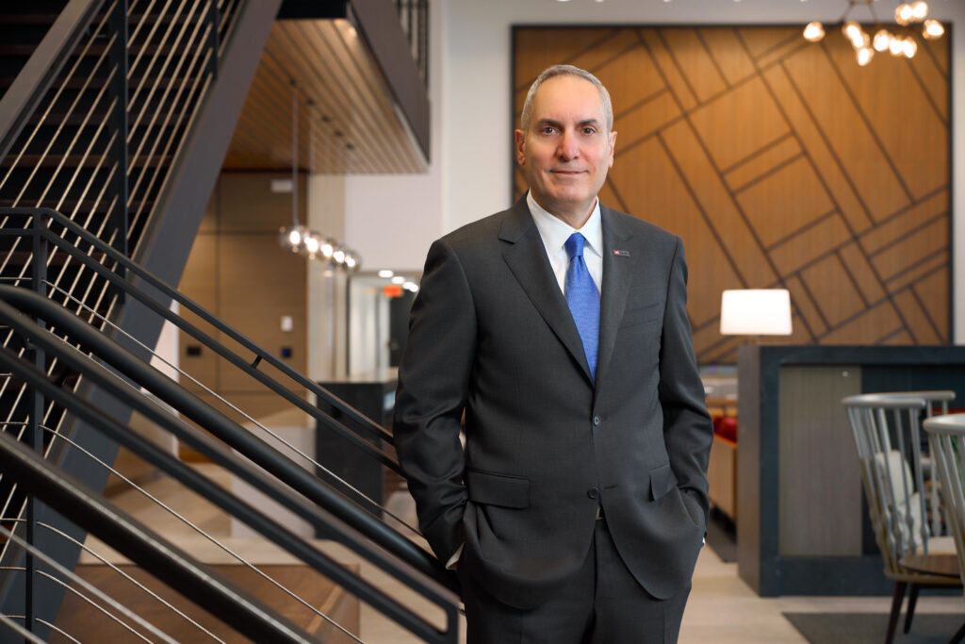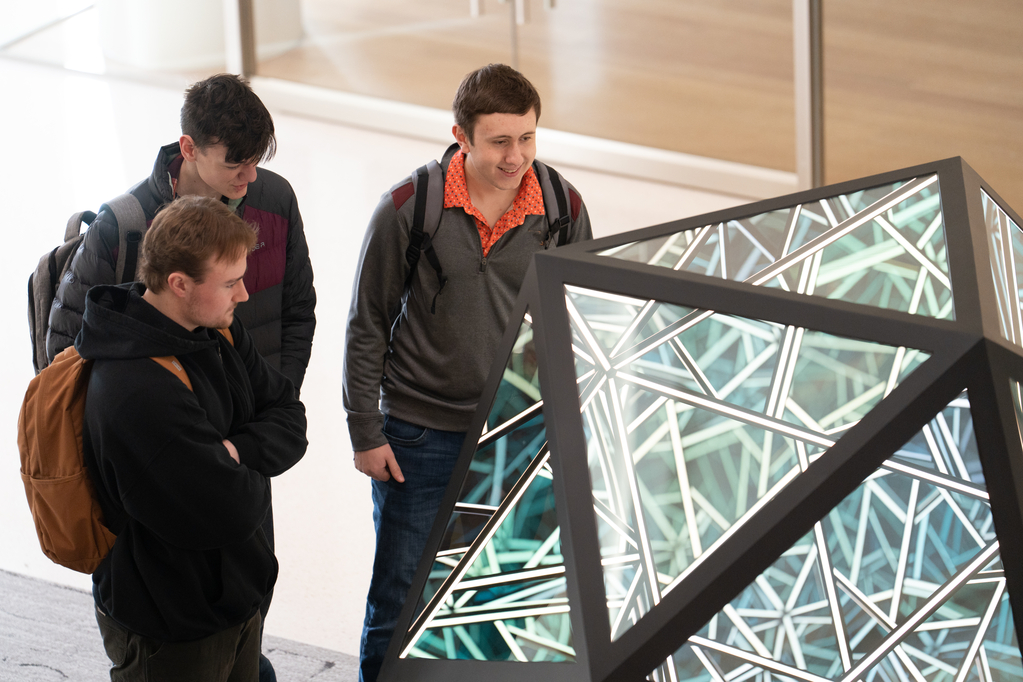
The Anderson Athletic and Recreation Complex is scheduled for completion in fall 2010.
The University of St. Thomas Board of Trustees today approved construction of a $52 million Anderson Athletic and Recreation Complex on the university's main campus in St. Paul. Work on the project, the largest in St. Thomas history, will start in late May.
The board has studied for several years interconnected plans for a new athletic complex that will be followed by a proposed new student center. It discussed the athletic complex in October but held off on approval because of concerns about the weakened economy's impact on the university's ability to raise funds for the project.
"Thanks to the support of generous contributors, we are able to move forward with the Anderson Athletic and Recreation Complex," said Father Dennis Dease, president of St. Thomas.
"Our athletic facilities, some dating to the 1930s and last upgraded in 1981, once were adequate for a much smaller student body," he said. "Our facilities simply have not kept pace with our growth or the kinds of facilities now found at other Minnesota colleges. We are building for the future and to ensure the long-term success of the university. These new facilities will be among the finest in our conference and in the region."
The athletic and recreation complex, a 725-car parking facility that opened this month, and the proposed student center all will be named for Lee and Penny Anderson, who made a $60 million gift for the three projects. Lee Anderson is a St. Thomas trustee and owner and chairman of APi Group Inc., a Twin Cities-based holding corporation of construction, manufacturing and fire-protection companies.
The Andersons' gift – the largest single contribution by an individual or a couple to a college or university in Minnesota – launched St. Thomas' $500 million capital campaign, "Opening Doors," in fall 2007. About $365 million has been raised to date, the most raised by a private college or university in state history. With the exception of contributions earmarked for new construction, most of the campaign funds will build endowment for scholarships, faculty positions and academic programs.
The project will be financed by gifts and bonds sold by the university, and the associated interest and operating expenses of the new building will be covered by gifts. There will be no impact on the university's 2009-2010 operating budget.
The 180,000-square-foot Anderson Athletic and Recreation Complex will be located east of St. Thomas' football stadium and on the existing (and a larger) footprint of Schoenecker Arena, Coughlan Field House and Foley Theater, all of which will be razed. Construction will begin after May 23 graduation ceremonies; the complex will open for use in fall 2010.
The proposed $66 million, 240,000-square-foot Anderson Student Center would be located on the site of the Cretin-Summit parking lot. Construction, if approved next year by the St. Thomas Board of Trustees, would begin in fall 2010 and completed by February 2012.
The new athletic complex, together with the anticipated student center, will significantly change the appearance of St. Thomas along both Summit and Cretin avenues. The student center would be the final campus structure along the north side of Summit between Cleveland and Cretin avenues.
Inside the campus, the park-like "lower quad" will be expanded to the west and for the first time integrated with the Mankato-Kasota stone entrance of the 1946 O'Shaughnessy Stadium.
The $15 million Anderson Parking Facility that opened Monday morning near the intersection of Grand and Cretin avenues will allow the university to eventually close its 400-car parking lot at Summit and Cretin avenues. This will free up space for the athletic complex, student center and larger lower quadrangle.
The demolition of Foley Theater means that two departments, Aerospace Studies and Financial Aid, will move to new quarters during spring semester. Aerospace Studies will move to the third and fourth floors of Loras Hall; Financial Aid will move to the third floor of Aquinas Hall.
The athletic complex will incorporate a range of energy-saving features that include light-colored roofing to decrease cooling requirements in the summer, increased exterior insulation, high-efficiency motors and pumps, automated and low-energy-use lighting, low-volume toilets and restricted-flow showers, and the generous use of windows and skylights.
While the university plans to seek LEED (Leadership in Energy and Environmental Design) certification for the proposed student center, it will not seek that certification for the athletic complex.
LEED certification for the athletic complex would add at least $250,000 in administrative costs, plus an additional $250,000 to $500,000 in construction costs, university officials said. Achieving the kinds of energy-use reductions required for LEED certification, they added, is better-suited for office-type buildings and difficult to achieve in buildings like an athletic complex, which requires high levels of ventilation in locker and exercise rooms, field house, arena and aquatic center.
Anderson Athletic and Recreation Complex
The three-level building will replace O'Shaughnessy Hall, which opened in 1939, and the connected Schoenecker Arena and Coughlan Field House, which together opened in 1981.
Construction will begin with the demolition of Schoenecker, Coughlan and Foley. O'Shaughnessy will remain open until the new athletic complex is completed and then will be razed to make room for the proposed student center.
The decision to close O'Shaughnessy meant St. Thomas would need to replace a number of athletic facilities. Studies showed that the most logical location would be in a renovated Schoenecker-Coughlan or in a new complex on roughly the same site. St. Thomas determined it would be more efficient and cost-effective to raze and replace Schoenecker, Coughlan and the adjacent 95-year-old Foley.
"What we've lacked is a central facility that supports our entire athletic program, including recreational facilities where all students, staff and faculty can exercise and work out," said Dr. Mark Dienhart, executive vice president and chief operating officer. "We were operating with facilities that were suitable for a school of a couple of thousand students and making do as best we can. But we are at a time when making-do is not what St. Thomas is about."
The Anderson Athletic and Recreation Complex will feature:
- A 2,000-seat basketball and volleyball arena in the same location as the existing Schoenecker Arena, but with the court running east-west instead of north-south.
- An aquatic center containing an eight-lane, 25-yard swimming pool and diving area on the site of Foley Theater. The aquatic center will have spectator seating for varsity competitions and will look out onto the campus' lower quadrangle.
- A new field house with a 200-meter track on the Coughlan Field House site, which now has a 166-meter track. The larger track will be accomplished by expanding the field house to the north, where part of the Physical Plant building will be removed; to the west, into a parking area that flanks the football stadium; and slightly to the east and south. Locker rooms, meeting rooms, the training rooms and other support facilities will be constructed under the field house.
- A west wing with a fitness center, weight room and aerobic rooms on the first floor and offices, classrooms and labs on the second and third floors.
"There is no question that this university wants to be home to a top-10-type Division III athletic program," said Steve Fritz, athletic director. "Yet I would rate our facilities in the bottom half when compared to our national competitors, even in our conference. The new athletic complex will give our student-athletes top-10 facilities within Division III and our recreational users unparalleled fitness opportunities.
"The complex, of course, will be available to all members of the St. Thomas community, not just our varsity athletes. The exercise and weight rooms, the aquatic center, arena and field house all will provide outstanding, healthful recreation areas for generations of students, staff and faculty."
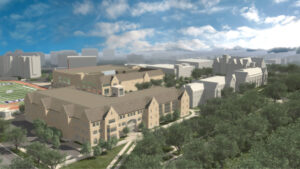
The proposed Anderson Student Center (foreground) would be located at the corner of Summit and Cretin avenues. The athletic complex is pictured northeast of the student center.
Anderson Student Center
The two wings of the proposed student center will wrap around the corner of Summit and Cretin, with one wing facing Cretin and the other facing Summit. It will have two primary entrances; one will face Summit and the other will face a larger, interior quadrangle.
The center will be home for many programs and facilities now in Murray-Herrick, including retail and residential dining facilities, a ballroom, offices for student organizations, and many gathering areas, meeting rooms and lounges.
The center will have underground parking; how much has not yet been decided. Access to the ramp will be from Cretin.
"We know from our research that the more time students spend on campus, the more successful their educational experience will be," said Jane Canney, vice president for student affairs. "This is the goal of the Anderson Student Center.
"We have a few gathering spots in facilities now on campus, but we just don't have that living room, that real heart of the campus, that is so essential. There will be so much going on here that the students won't want to miss it. Our students will know that this is their center and it will be open for them weekends and evenings. This is going to be a place where they will want to go, as opposed to finding something else to do off campus.
"It is going to knock their socks off."
The St. Thomas board also is studying a proposed renovation of the current student center, Murray-Herrick Campus Center, located in the heart of the north campus. That project, if approved, would not begin until the Anderson Student Center is completed.
"One thing we have come to appreciate in the last generation or so is really a very old notion that is expressed in the Latin phrase, 'mens sana in corpore sano,' or 'a healthy mind in a healthy body,'" Dease said. "It means that it is harder to have a healthy mind if you are neglecting the physical, social and emotional dimensions of your life. That is what these new facilities are all about, and I have been blown away by the plans and drawings that I've seen so far.
"The student center we envision will serve as a wonderful gathering place that will tie together our north and south campuses. It will be a space that gently and persistently forms a community. This is so important because a big part of what students learn during their college years is from interaction with other students, and increasingly students from other cultures and countries.
"Here will be a space where our students can get to know each other, become comfortable with each other, learn from each other and build bridges across cultures. This is part of the dream we have for our new center.
"When I was a student I referred to my car as 'the Vette.' 'You own a Corvette?' classmates would ask me in surprise. 'No,' I'd reply, 'a Chevette.' The car served me well, and Murray-Herrick has served this campus very well over the years; but given the passage of time and the development of the university the time has come for an upgrade."
A 50-year partnership with Opus
The new construction will have the traditional St. Thomas look, the result of Collegiate Gothic architectural style and extensive use of golden Mankato-Kasota stone on the buildings' exteriors.
Opus Northwest and Opus Architects and Engineers are the contractor and architect for the athletic and recreation complex and the student center, with design assistance from Hastings-Chivetta of St. Louis on the first project. Opus has designed or built more than 20 buildings on St. Thomas campuses over the past 50 years. Ryan Companies designed and built the 725-car parking ramp.
St. Thomas is reviewing plans for the athletic complex this winter and spring with the West Summit Neighborhood Advisory Committee and will go through a site-plan review with the city of St. Paul in the spring.
Milestones in St. Thomas athletic facilities
1911: A new athletic field (at the site of the present O'ShaughnessyStadium) was built with a concrete wall and a running track. Much of the $8,000 cost was paid for with donations from the St. Thomas Alumni Association.
1913: This marked the first year a hockey rink was built at the north end of the athletic field.
1914: The $80,000 Armory was built, with a 100- by-172-foot indoor recreation area. At the time, it was the largest enclosed structure of its type in Minnesota. Despite a hard-packed dirt floor, it provided St. Thomas' first adequate gymnasium. The Armory helped St. Thomas Academy establish a reputation as a top national military school.
1928: A plan was studied by school leaders to build the world's largest indoor domed stadium on the St. Thomas campus, with 50,000 seats, and a price tag of $900,000 to $2.4 million, depending on the scale. The plan was later shelved.
1930: After new lights were installed on the outdoor field, the first night football game in Twin Cities' history was played when River Falls Teachers College played at St. Thomas.
1940: The $400,000 state-of-the-art O'Shaughnessy Hall athletic building opened, and helped St. Thomas basketball and swimming teams build strong programs.
1948: Construction of O'Shaughnessy Stadium was finished with bleachers, a press box and perimeter walls.
1970s: St. Thomas men's hockey team starts using St. Paul's Fairgrounds Coliseum ice rink.
1981: The $5 million Schoenecker Arena opens for basketball, volleyball and recreation, and adjacent Coughlan Field House, opens for track and field, tennis, workout space and recreation
1998: The St. Thomas varsity women's hockey program debuts and starts a five-year run at Parade Ice Garden in Minneapolis.
2003: St. Thomas men's and women's hockey teams begin play as tenants in the new St. Thomas Ice Arena in Mendota Heights on the St. Thomas Academy campus.
2004: The new Palmer Field debuted at O'Shaughnessy Stadium with a FieldTurf artificial surface installed for football, soccer,s and campus intramurals and recreation.
2005: Koch Diamond opened with a renovated baseball field with a FieldTurf infield and new bleachers as part of a $300,000 upgrade.
