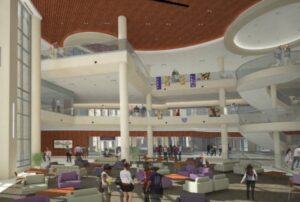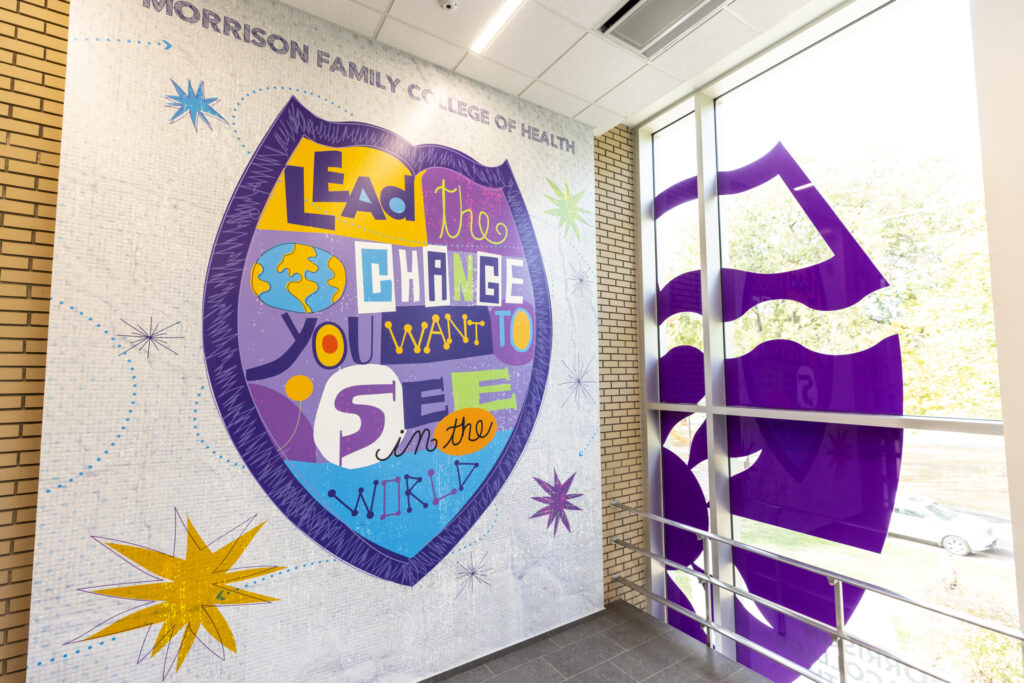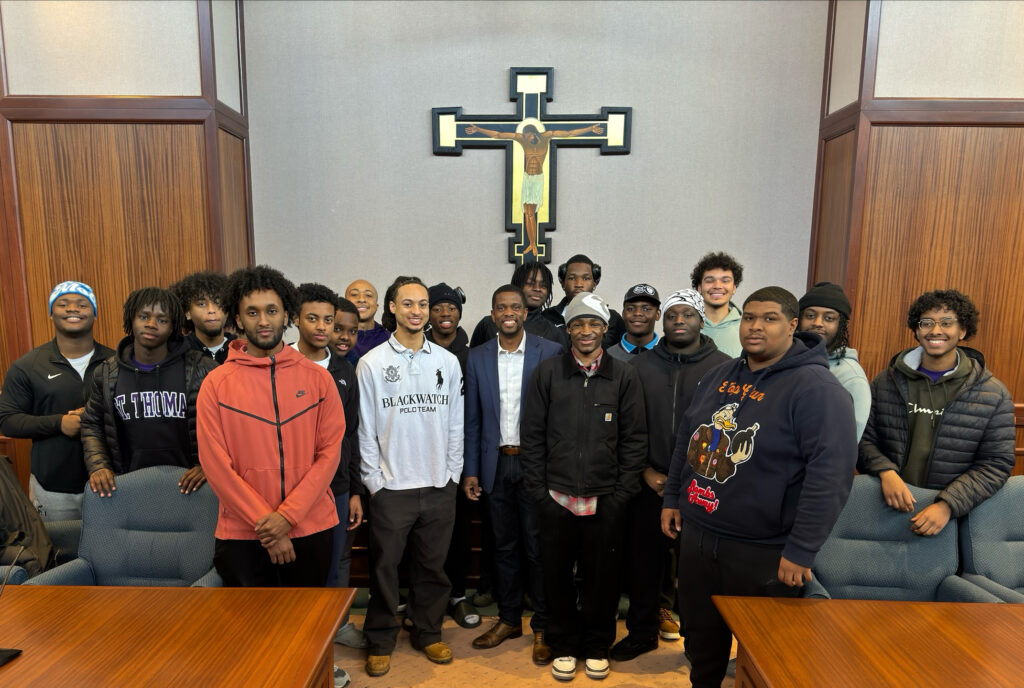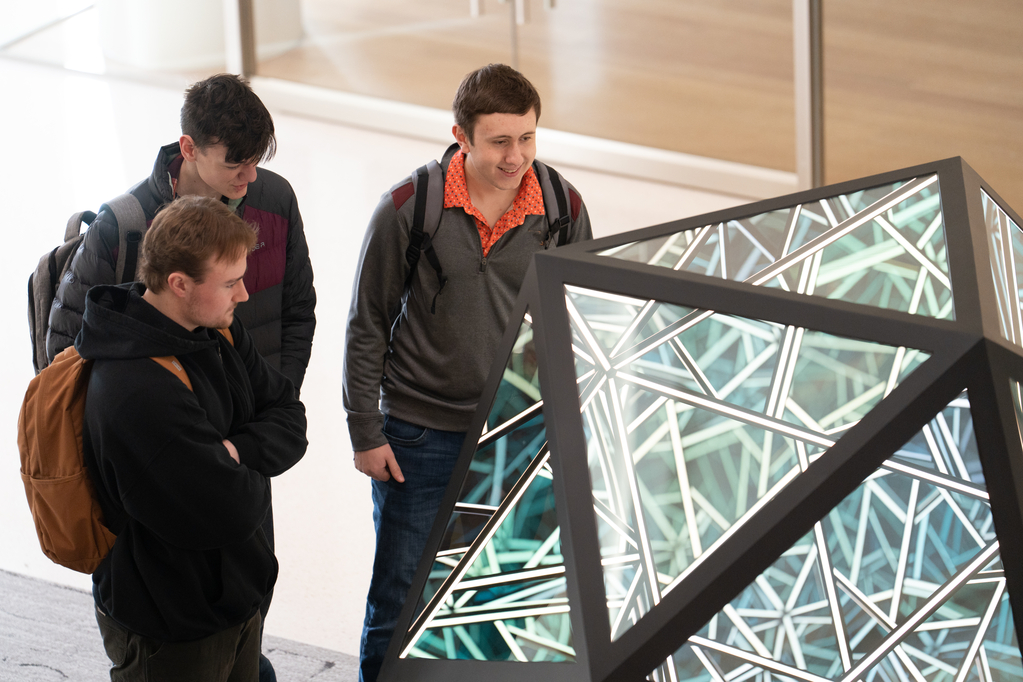Editor’s note: This is the fifth in an occasional series of stories that Bulletin Today will publish until the opening of the Anderson Student Center in January 2012.
If anything can be learned from watching hours of HGTV, it’s that every well-designed space must have a focal point. That’s what architect Dan Young Dixon had in mind as he first helped envision the “living room space” in the atrium of the new Anderson Student Center, which at its heart will feature a grand spiral staircase.
According to Young Dixon, the building was designed around three philosophies – energy, flow and utilization. “All the functions of the building – food service, meeting rooms and recreational spaces – will flow from the atrium,” he said. “That’s why we generated this multilevel living room space as the hub, with the central staircase uniting all four floors.”
When it comes to student centers around the region, the idea of the grand staircase is somewhat uncommon. “I’ve worked on a few student centers. This is the first where we’ve incorporated this kind of a stair as a focal point,” he said. “We toured several comparable buildings on other campuses and found this type of staircase is really unique in terms of engaging all the floors with a central gathering space.”
Most traditional stairs are built in a box (a.k.a. a stairwell) and are supported on all four walls. But the aesthetics of this space and desire to have visually attractive focal point presented a challenge with this stair. The idea is that the staircase appears to be suspended within the space. So, to make the structure work, it takes a little more than some lumber and a few nails.
The entire structure is built out of custom-fabricated steel sections welded together and supported by a single column. The spiral design is an architectural element that is nice to look at, but it also serves a practical purpose. “It’s designed like a truss. As you put each piece together, the structural elements of the stair start to reinforce each other. As it spirals up, the truss supports itself.” said Young Dixon. “That makes it very unique, structurally.”
There will be no visible support structures, leaving the staircase very open and allowing a lot of light to flow through the building. This will help illuminate the areas adjacent to the atrium and make them more visible from the living room space. “You will be able to look for your friends coming and going on any level of the building from the living room,” said Young Dixon. “The open stair really facilitates that.”
The entire structure includes six sections of stairs, about 22 steps per floor. It will span all four levels of the building, beginning below grade in the basement. A total of 15 tons of steel will go into the staircase.
Creating the design of a grand staircase is also no small task. It took 150 hours of drafting and 800 hours to fabricate the steel sections. There is a crew of eight steel workers carefully putting the pieces in place and welding them together. The installation process on the steel alone will last about three or four weeks, according to St. Thomas construction manager Jim Brummer.
When the steel work is completed, the stairs will be topped off with a terrazzo finish and glass rail system, materials similar to those used in main stair case in the Anderson Athletic and Recreation Complex.
There are other, more traditional stairwells in the building for safety that will allow a means of quick evacuation in an emergency. The building will also be equipped with a central elevator system to ensure full accessibility.
Once the grand staircase is completed, it will serve as the main circulation hub for the entire building. “The facility is designed for traffic to flow through this area to encourage the most interaction of people,” said Young Dixon. Stair climbers will notice extra large landings, designed to encourage casual interactions and conversations.
“When this building opens, we hope that the students really energize it and bring it to life,” said Young Dixon. If the focal point is considered to be the heart of the building, then the people utilizing the grand spiral staircase in the Anderson Student Center are considered the lifeblood of St. Thomas.
[nggallery id=12]
For an interactive map of the new Anderson Student Center’s floor plans, visit the Opening Doors Campaign.







