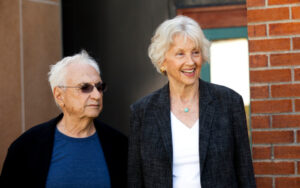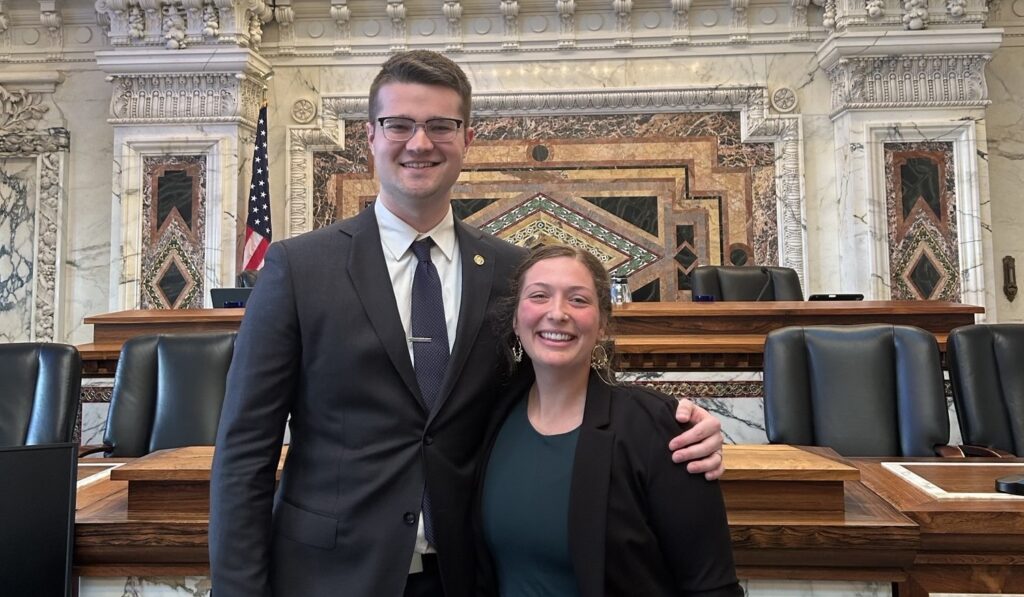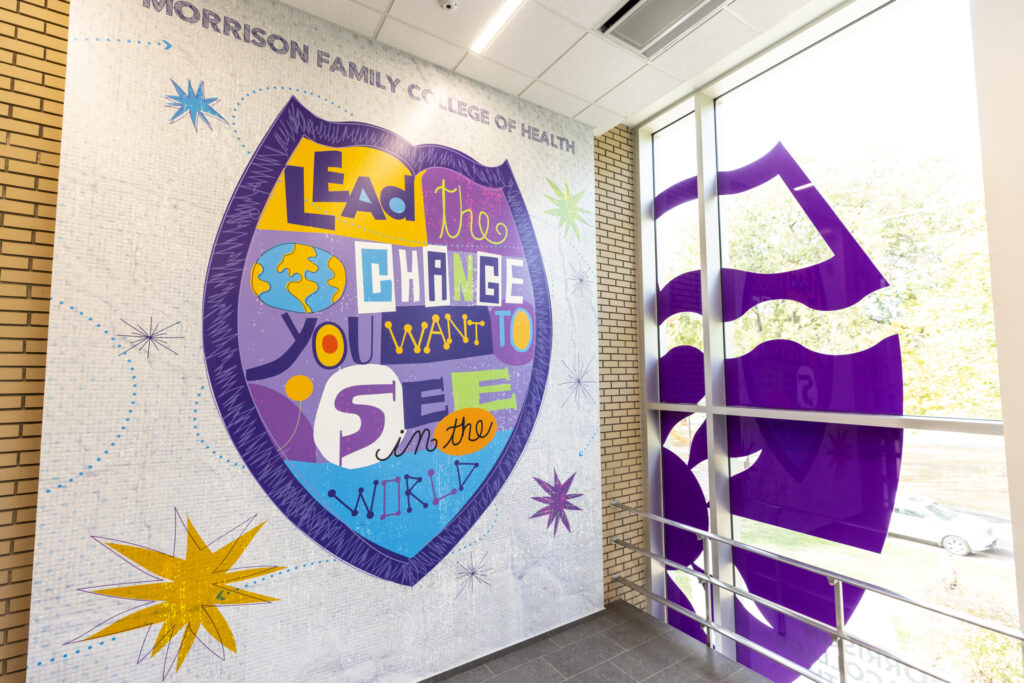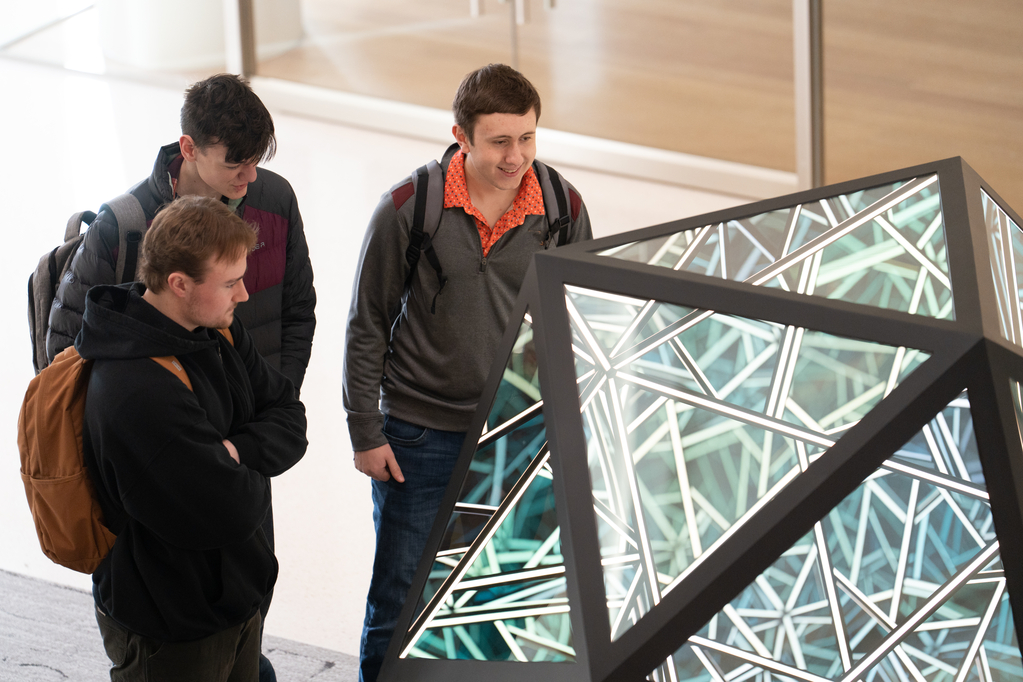After a three-year effort to relocate and renovate a most-unusual guest house designed by world-renowned architect Frank Gehry, it is finally ready for visitors.
The public is invited to attend the grand opening of Frank Gehry’s Winton Guest House from noon to 4 p.m. Sunday, Oct. 16, at its new home on the grounds of the Daniel C. Gainey Conference Center of the University of St. Thomas. The Gainey Center is located just south of Owatonna at 2480 S. County Rd. 45.
Refreshments will be served and docents will be there to answer questions. Exhibits throughout the home tell the story of its original design and construction as well as its relocation; they include blueprints, drawings, photographs and original letters.
The St. Thomas Art History Department and Greg Hennes, a 1985 alumnus who owns a Minneapolis art gallery, led the work on the exhibits.
The grand opening is free. Following its opening, the house will be open seasonally and will host open drop-in dates for the public. It also will be available for small-group tours by reservation through the Gainey Center.
(Video written and narrated by Greg Vandegrift, Communication and Journalism Department; it was filmed, edited and produced by Brad Jacobsen, Web and Media Services.)
The home, which originally overlooked Lake Minnetonka west of Minneapolis, is relatively small but highly acclaimed. Its designer, Gehry, is considered to be one of the world’s greatest living architects and his guest house is described as among the milestones in his career. His work, found across the globe, includes the Weisman Art Museum in Minneapolis and the Guggenheim Museum Bilbao in Spain.

World-renown architect Frank Gehry spent time with Penny Winton before the dedication of the Winton Guest House at the Gainey Conference Center in Owatonna, Minn., on Oct. 2. (Photo: Thomas Whisenand / University of St. Thomas).
Gehry was commissioned by Mike and Penny Winton in 1982 to design a guest house on their Orono property to delight their grandchildren and complement their Philip Johnson-designed main home.
When completed in 1987, the house won House and Garden magazine’s design award of the year and made Time magazine’s “Best of ’87” design honor roll. News of its restoration and move to Owatonna has been published internationally in architectural journals.
The 2,300-square-foot home is a cluster of six rectangular-, wedge- and cone-shaped segments. Each segment contains a different room with the exception of the largest – a rectangle – which houses the kitchen and garage (the original garage was too deteriorated to move and had to be reconstructed at the Gainey site). All of the segments are connected to the centrally located living room.
The reconstructed guest house consists of:
- A living room defined by a black, metal, pyramid-like tower, its point snipped off and replaced with a skylight. Oblique windows of various sizes are set into the walls
- Two bedrooms: one is wedge-shaped, its three walls clad in beige Minnesota dolomite limestone; the smaller room is rectangular and sheathed in matte-black sheet metal
- A small kitchen
- A rectangular sleeping loft, clad in galvanized sheet metal, above the kitchen
- A rectangular fireplace alcove made of brick
- A garage paneled with Finnish plywood
- A basement, not the original, which was rebuilt beneath the entire house
In 2002, the Wintons sold their property to real estate developer Kirt Woodhouse, who subdivided the property into three lots and donated the guest house to St. Thomas in 2007.

The stone section of the Winton Guest House is maneuvered onto the highway outside it's original location in Orono, Minn. (Photo: Mike Ekern / University of St. Thomas)
Stubbs Building and House Movers, the third-generation company that in 1999 moved the 2,908-ton historic Shubert Theater in Minneapolis, split the guest house into eight pieces, then moved each piece individually 110 miles to the new site – a formidable journey that took almost two years to complete due to inclement weather.
Beginning in June 2010, the house was reconstructed on a former farmhouse site on the southeast corner of the Gainey Center property, not far from County Road 45. The reconstruction, led by Owatonna-based Casey & Groesbeck and architectural firm Krech, O’Brien, Mueller & Associates, was completed this fall.
Pulitzer Prize-winning architectural critic Ada Louise Huxtable of the Wall Street Journal called Gehry “the most staggeringly talented architect since Frank Lloyd Wright.”
Gehry has designed a number of private homes over the course of his 46-year career, especially in southern California. His designs are known for their use of unconventional materials, such as chain-link fence and metal, both of which are used in the Winton Guest House.
The architect spoke to a crowd of 200 at the house’s invitation-only dedication ceremony Oct. 2.
Gehry, 82, graduated from the University of Southern California School of Architecture in 1954. He lives in Santa Monica, Calif.
A website devoted to Frank Gehry’s Winton Guest House can be found at https://www.stthomas.edu/gehrywinton.






