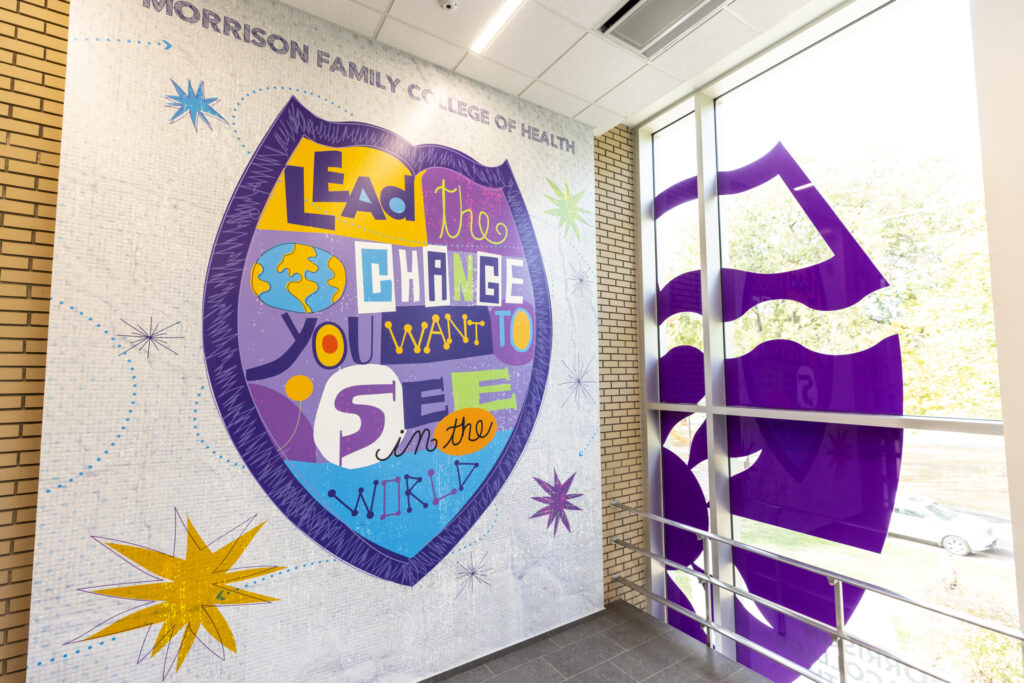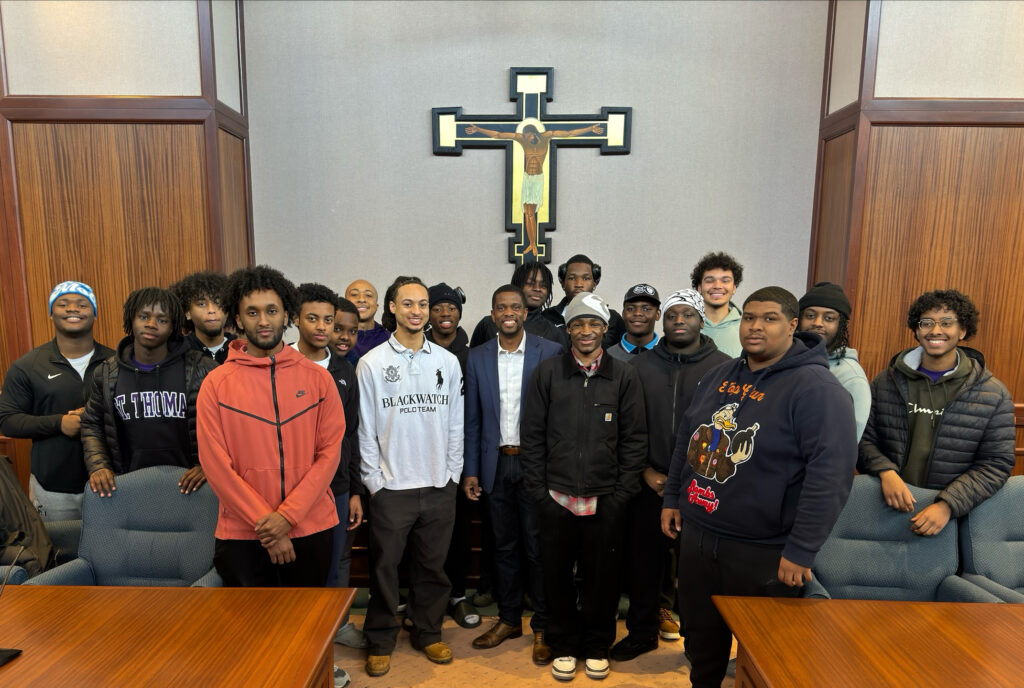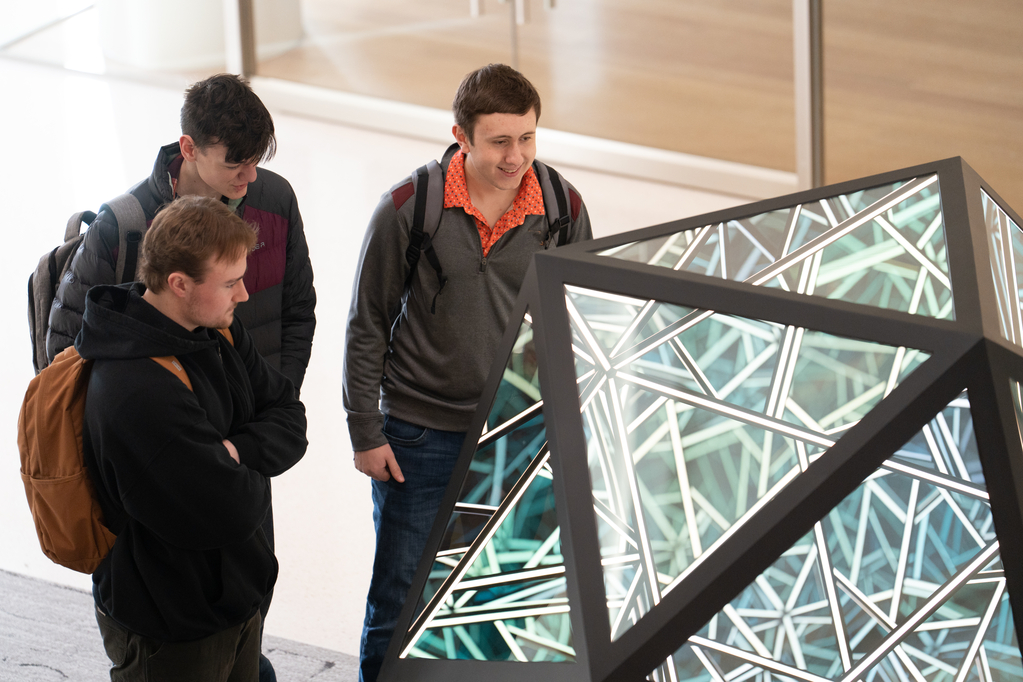Two years after it was donated to the University of St. Thomas, the Frank Gehry-designed guest house is being put back together on the grounds of the university’s Daniel C. Gainey Conference Center in Owatonna.
The reconstruction, led by Owatonna-based Casey and Groesbeck and architectural firm Krech, O’Brien, Mueller & Associates, began June 21 and is expected to be completed by early October.
[nggallery id=5]
After delays due to inclement weather, the 23-year-old-home began its 75-mile journey from Orono to its new resting place in Owatonna about a year and a half ago. The last piece of the home's six segments arrived this spring.
Late last month a basement was excavated and a sump and pump installed. These initial steps made it possible to move the first segment – the living room – onto the excavated area July 2. The second segment, a black metal-sheathed bedroom, was moved onto the site early last week.
Plans are to move one segment per week over the next month. The construction crew will set the kitchen onto the site this week, then move, in order, the fireplace room, the stone dolomite bedroom and the pyramidal “cone” that rests atop the living room.
Sam Woods, president and project manager at Casey and Groesbeck, noted that the reassembled house will contain a basement beneath the entire structure, whereas at its original setting, the basement was beneath the kitchen and living room only. Notably, both were the only rooms set with kasota stone flooring, Woods said, which will be preserved. The rest of the rooms have concrete floors.
Woods noted, “Everything about this house is unique,” a compliment that brings some challenges to its reconstruction.
For starters, the metal siding of the living room pyramid loosened over the years. This usually wouldn’t be a problem, but in this case, the siding is one piece: an enormous, one-of-a-kind, black powder-coated sheet of metal. Last week the crews carefully pulled off the metal beginning at the top of the pyramid so it could replace and repair the rotten plywood sheathing and wood frame beneath it.
Also, unlike most homes, all the connections of the building are invisible. Originally, clips nailed to the backside of the sheet metal on the house’s exterior “hooked” onto the plywood beneath. Woods and his crew will keep to this system using the original clips, but will replace the nails with screws for better stability.
The moving of the rooms with concrete floors also makes this project unconventional. “[Were this a] typical residential house, the roof and walls would have been moved separately [from the floor],” Woods said. In the Gehry house, however, “the concrete floor and masonry wall foundations are attached.”
To maintain the integrity of the design while supporting the building on its new foundation, the crew had to cut the rebar that attached the concrete floors to the original concrete foundation. Then, in the basement, they erected cribbing using 8-by-8 pieces of wood “stacked [similar to] Lincoln Logs,” Woods said. Steel beams installed over the cribbing will support the weight of the house once all its segments are set in place.
The home's heaviest room – the stone dolomite bedroom – weighs 50 tons.
Over the next month, the reconstruction crew also will repair rotten wood in three of the segments: the frame around the skylight near the top of the living room's cone, the wood above one of the living room doors and wood inside the kitchen's roof.
The crew also is rebuilding the home’s attached garage from the ground up. Water leakage had damaged the garage’s wooden frame and siding panels to the point where it could not withstand the move to Owatonna.
Using the home’s original blueprints, workers will rebuild the garage to exactly match the original. The damaged plywood siding panels were imported from Finland, for example, and it was discovered that identical panels still are available from the original Finnish supplier. The wood is now enroute to Owatonna.
The dark-stained panels originally were held in place by aluminum frames. All those frames were saved and are being used for the reconstruction. The garage also will receive a new roof that will match the original, but will be more weatherproof.
The structure originally was built by Mike and Penny Winton, who commissioned Gehry to design it for their 12-acre Lake Minnetonka estate in 1987. The guest house, so architecturally innovative that it once was featured as Time magazine’s House of the Year, was donated to St. Thomas by real estate developer Kirt Woodhouse, who purchased the property from the Wintons.
Los Angeles-based Frank Gehry is considered to be one of the world's greatest living architects. His designs are known for their use of unconventional materials, such as chain-link fence and metal, both of which are used in the guest house.
The Gehry house tentatively is scheduled to open in October as a “‘house museum’ where people can experience Frank Gehry," Marlene Levine, director of the Gainey Center, said. The St. Thomas Art History Department and Greg Hennes, a 1985 alumnus who owns a Minneapolis art gallery, are leading the work on an exhibition about the Wintons, Gehry and the relocation of the house to be installed inside the building. The house will be open seasonally and will host open drop-in dates for the public. It also will be available for small-group tours by reservation through the Gainey Center.
To keep up-to-date on the construction, become a fan of the Gainey Center's Facebook site.






